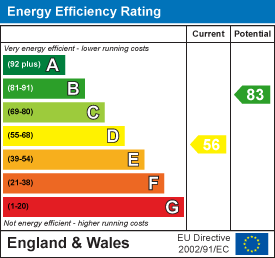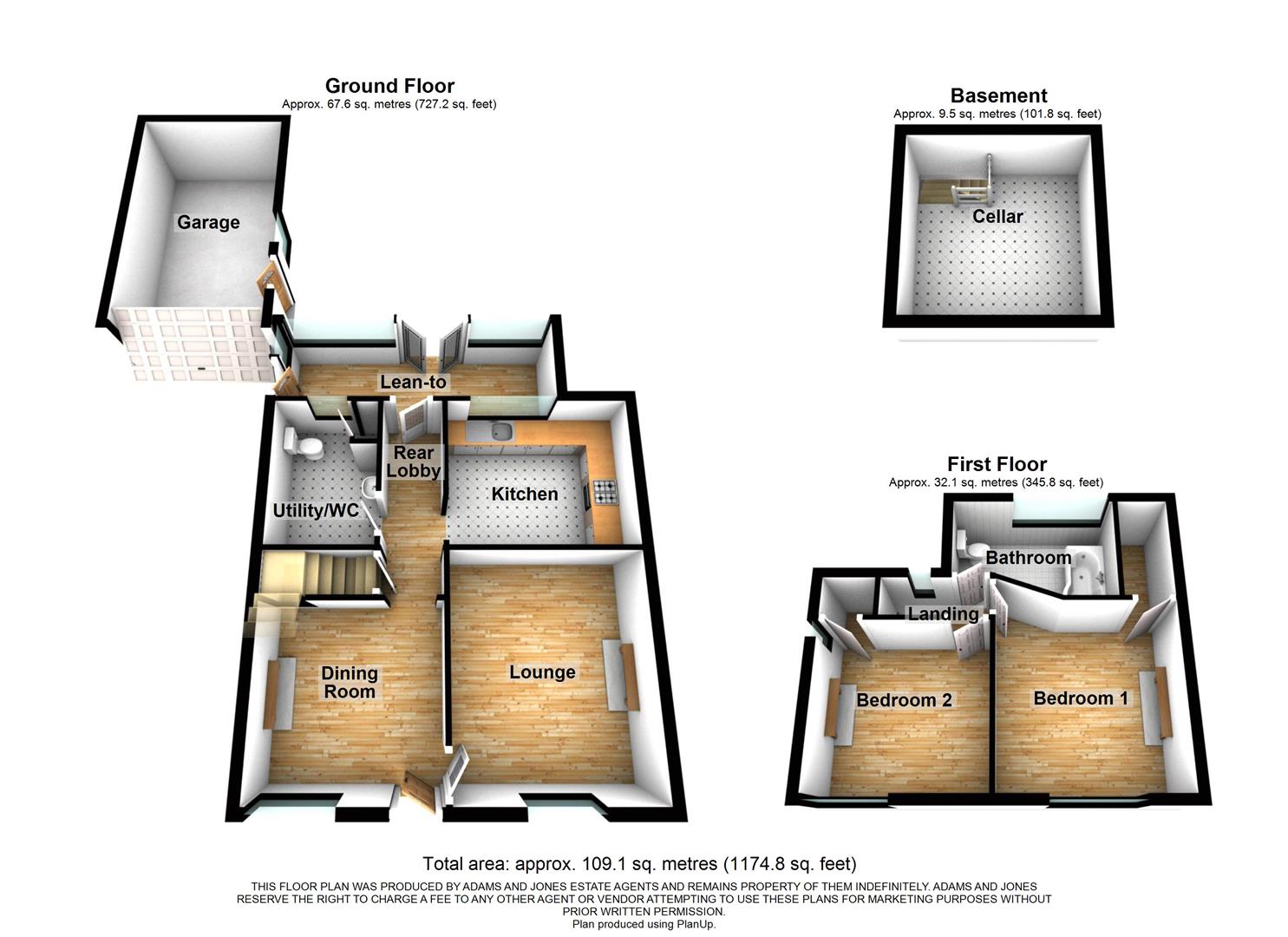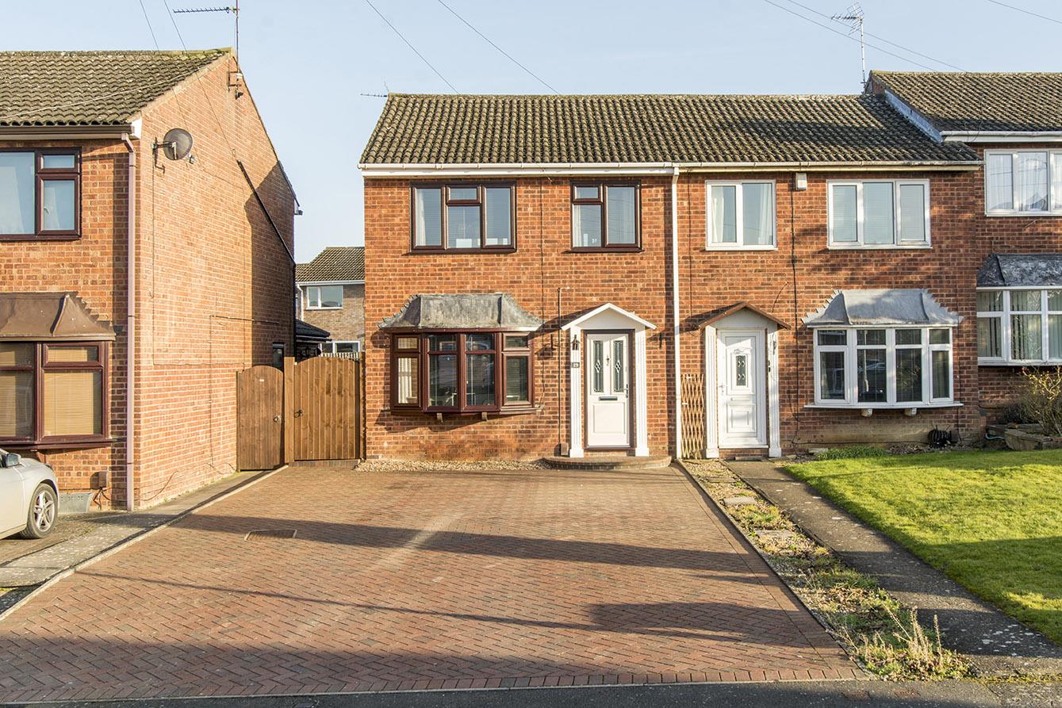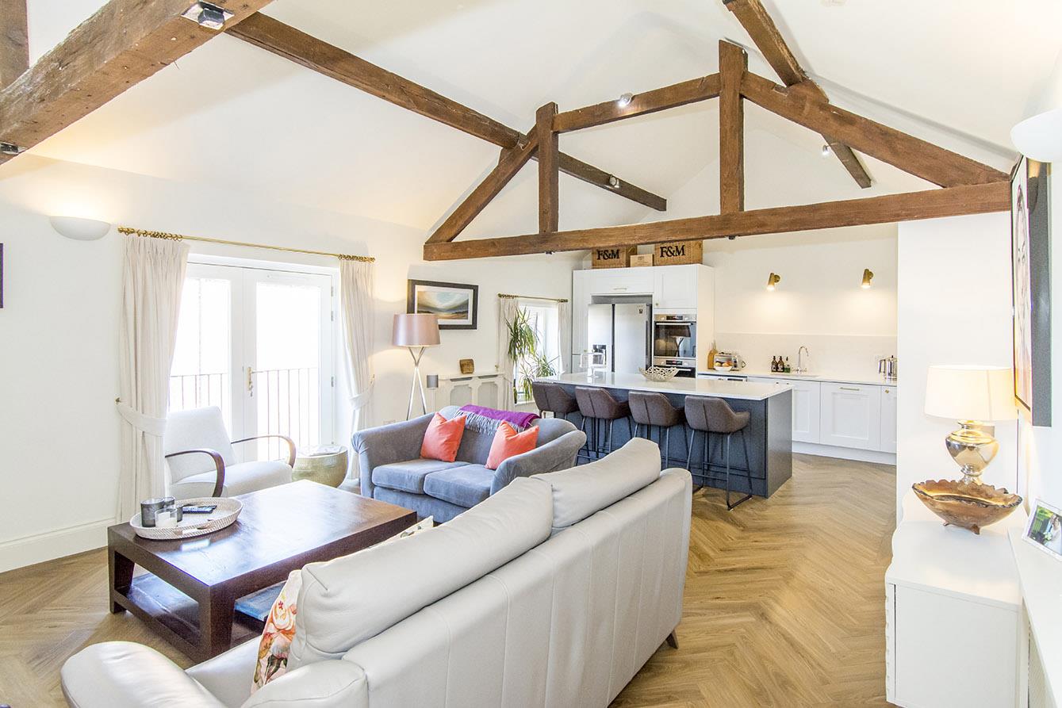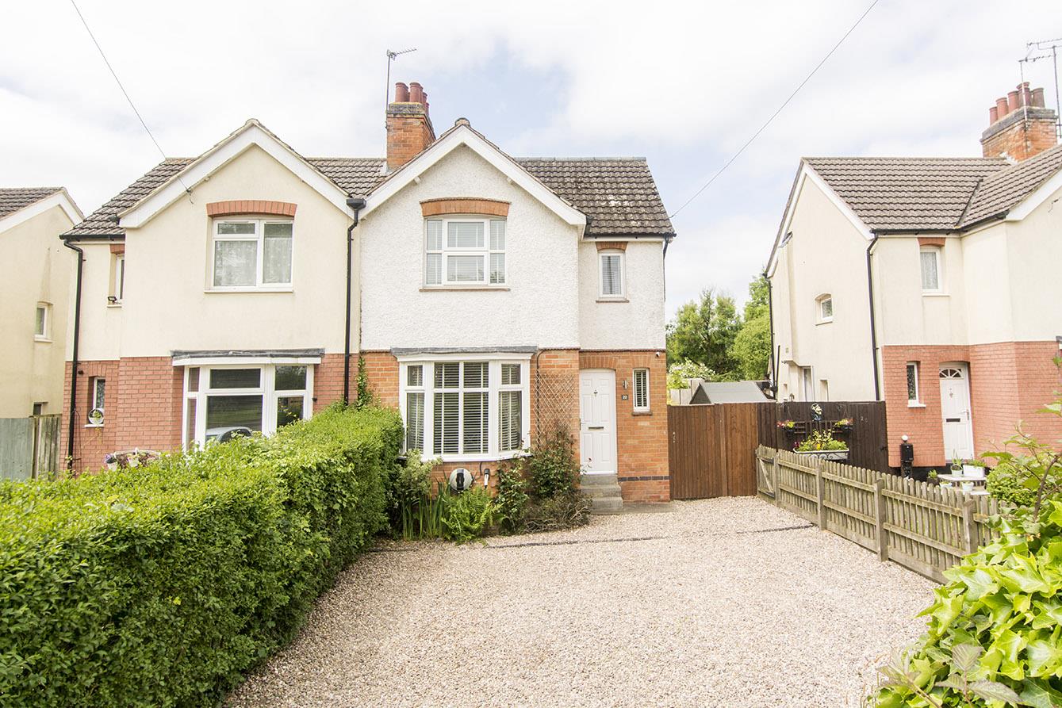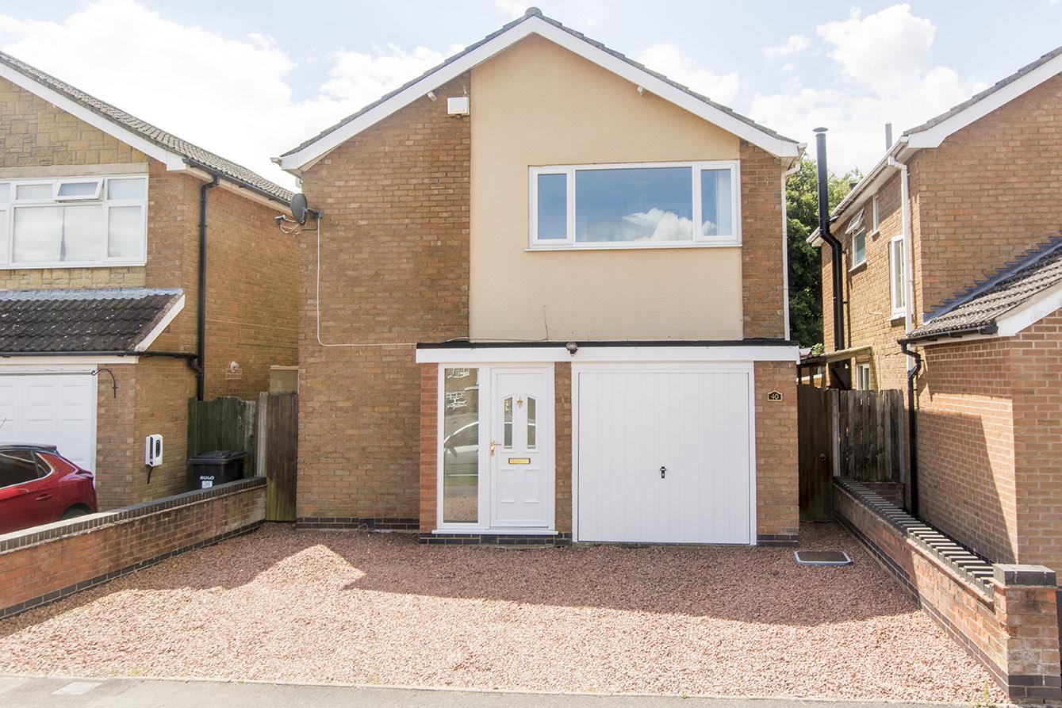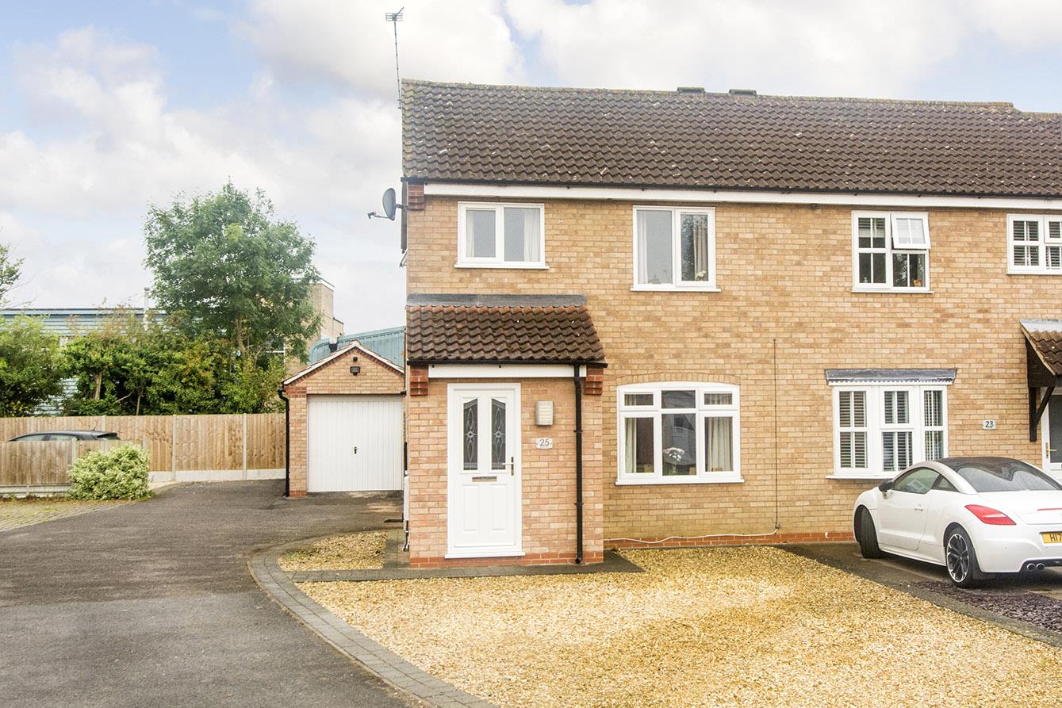West Street, Welford
Price £280,000
2 Bedroom
End of Terrace House
Overview
2 Bedroom End of Terrace House for sale in West Street, Welford
Key Features:
- Double Fronted Semi-Detached Cottage
- Dining Room, Lounge, Cellar, Kitchen, Utility/WC
- Two Double Bedrooms & Family Bathroom
- Wealth of Character Features
- Cottage Style Walled Garden
- Single Detached Garage & Parking
- Ideally Located Close to Motorway Links
A delightful character double fronted semi-detached cottage well located in this popular village, ideally placed for easy access to the A14 and motorway link roads. The double-glazed and oil-fired centrally heated accommodation offers a wealth of original features to include open fireplaces and ceiling beams. Accommodation comprises dining room, lounge, cellar, inner hall, rear hall, utility/WC, fitted kitchen, lean-to, landing, two double bedrooms and a large family bathroom. Outside are enclosed cottage style walled gardens, a detached single garage and parking for one/two cars.
Dining Room - 3.10m x 3.05m (10'2 x 10'0") - Accessed via opaque UPVC double-glazed front door. Double-glazed shuttered window to front elevation. Exposed brick constructed chimney breast incorporating cast iron multi-fuel burning stove. Radiator. Wood laminate flooring. Stairs rising to first floor. Fitted base storage cupboard and shelving. Doorways to rooms.
(Dining Room Photo Two) -
Lounge - 3.94m x 3.30m (12'11" x 10'10") - Double-glazed shuttered window to front elevation. Cast iron multi-fuel burning stove. Radiator. Television point. Exposed beam. Ceiling down-lighters. Wood laminate flooring.
(Lounge Photo Two) -
Inner Hall - Door to steps down to cellar. Doorway to rear hall.
Cellar - 3.02m x 2.92m (9'11" x 9'7") - Tiled flooring. Opaque double-glazed window.
Rear Hall - Wood laminate flooring. Radiator. Glazed timber door to lean-to. Doorway to kitchen. Door to utility/WC.
Utility/Wc - 2.62m x 1.93m (8'7" x 6'4") - Wash hand basin. Low-level WC. Space and plumbing for automatic washing machine. Fitted linen cupboard. Oil-fired combination central heating boiler. Exposed beams. Radiator. Window to lean-to.
Kitchen - 3.12m x 2.67m (10'3" x 8'9") - Laminate worksurfaces with complementary tiled splash-backs. Single sink and drainer. Fitted base and wall units. Space and point for electric cooker. Space and plumbing for automatic dishwasher. Window to rear. Exposed ceiling beams. Radiator.
(Kitchen Photo Two) -
Lean-To - Double-glazed window to rear. Double-glazed French doors opening out to rear garden. Opaque Perspex ceiling. Double-glazed door leading to driveway.
Landing - Double-glazed window. Exposed beams. Stripped timber doors to rooms.
Bedroom One - 3.28m x 3.53m (10'9" x 11'7") - Double-glazed window to front elevation. Exposed beam. Ceiling down-lighters. Exposed brick constructed chimney breast with cast iron open fireplace. Radiator. Door to walk-in cupboard.
(Bedroom One Photo Two) -
Walk-In Wardrobe - 1.98m x 1.09m (6'6" x 3'7") -
Bedroom Two - 3.05m x 3.12m (10'0" x 10'3") - Double-glazed windows to front and side elevations. Exposed brick constructed chimney breast incorporating cast iron open fire. Radiator. Ceiling beam. Ceiling down-lighters. Access to loft space. Door to over-stairs fitted wardrobe.
(Bedroom Two Photo Two) -
Bathroom - 3.05m x 1.98m (10'0" x 6'6") - Panelled bath with electric shower fitment over. Pedestal wash hand basin. Low-level WC. Complementary tiled floor and walls. Radiator. Opaque double-glazed window.
(Bathroom Photo Two) -
Front - Driveway providing off road parking for one or two cars.
Garage - 5.05m x 2.97m (16'7" x 9'9") - Brick constructed detached garage with remote controlled roller door. Power and light connected. Personal door to garden.
Rear - Lawned area. Gravelled patio. Well stocked borders. Private and enclosed by high brick wall. Gated access to driveway.
(Rear Photo Two) -
(Rear Aspect Photo) -
Read more
Dining Room - 3.10m x 3.05m (10'2 x 10'0") - Accessed via opaque UPVC double-glazed front door. Double-glazed shuttered window to front elevation. Exposed brick constructed chimney breast incorporating cast iron multi-fuel burning stove. Radiator. Wood laminate flooring. Stairs rising to first floor. Fitted base storage cupboard and shelving. Doorways to rooms.
(Dining Room Photo Two) -
Lounge - 3.94m x 3.30m (12'11" x 10'10") - Double-glazed shuttered window to front elevation. Cast iron multi-fuel burning stove. Radiator. Television point. Exposed beam. Ceiling down-lighters. Wood laminate flooring.
(Lounge Photo Two) -
Inner Hall - Door to steps down to cellar. Doorway to rear hall.
Cellar - 3.02m x 2.92m (9'11" x 9'7") - Tiled flooring. Opaque double-glazed window.
Rear Hall - Wood laminate flooring. Radiator. Glazed timber door to lean-to. Doorway to kitchen. Door to utility/WC.
Utility/Wc - 2.62m x 1.93m (8'7" x 6'4") - Wash hand basin. Low-level WC. Space and plumbing for automatic washing machine. Fitted linen cupboard. Oil-fired combination central heating boiler. Exposed beams. Radiator. Window to lean-to.
Kitchen - 3.12m x 2.67m (10'3" x 8'9") - Laminate worksurfaces with complementary tiled splash-backs. Single sink and drainer. Fitted base and wall units. Space and point for electric cooker. Space and plumbing for automatic dishwasher. Window to rear. Exposed ceiling beams. Radiator.
(Kitchen Photo Two) -
Lean-To - Double-glazed window to rear. Double-glazed French doors opening out to rear garden. Opaque Perspex ceiling. Double-glazed door leading to driveway.
Landing - Double-glazed window. Exposed beams. Stripped timber doors to rooms.
Bedroom One - 3.28m x 3.53m (10'9" x 11'7") - Double-glazed window to front elevation. Exposed beam. Ceiling down-lighters. Exposed brick constructed chimney breast with cast iron open fireplace. Radiator. Door to walk-in cupboard.
(Bedroom One Photo Two) -
Walk-In Wardrobe - 1.98m x 1.09m (6'6" x 3'7") -
Bedroom Two - 3.05m x 3.12m (10'0" x 10'3") - Double-glazed windows to front and side elevations. Exposed brick constructed chimney breast incorporating cast iron open fire. Radiator. Ceiling beam. Ceiling down-lighters. Access to loft space. Door to over-stairs fitted wardrobe.
(Bedroom Two Photo Two) -
Bathroom - 3.05m x 1.98m (10'0" x 6'6") - Panelled bath with electric shower fitment over. Pedestal wash hand basin. Low-level WC. Complementary tiled floor and walls. Radiator. Opaque double-glazed window.
(Bathroom Photo Two) -
Front - Driveway providing off road parking for one or two cars.
Garage - 5.05m x 2.97m (16'7" x 9'9") - Brick constructed detached garage with remote controlled roller door. Power and light connected. Personal door to garden.
Rear - Lawned area. Gravelled patio. Well stocked borders. Private and enclosed by high brick wall. Gated access to driveway.
(Rear Photo Two) -
(Rear Aspect Photo) -
Important information
This is not a Shared Ownership Property
