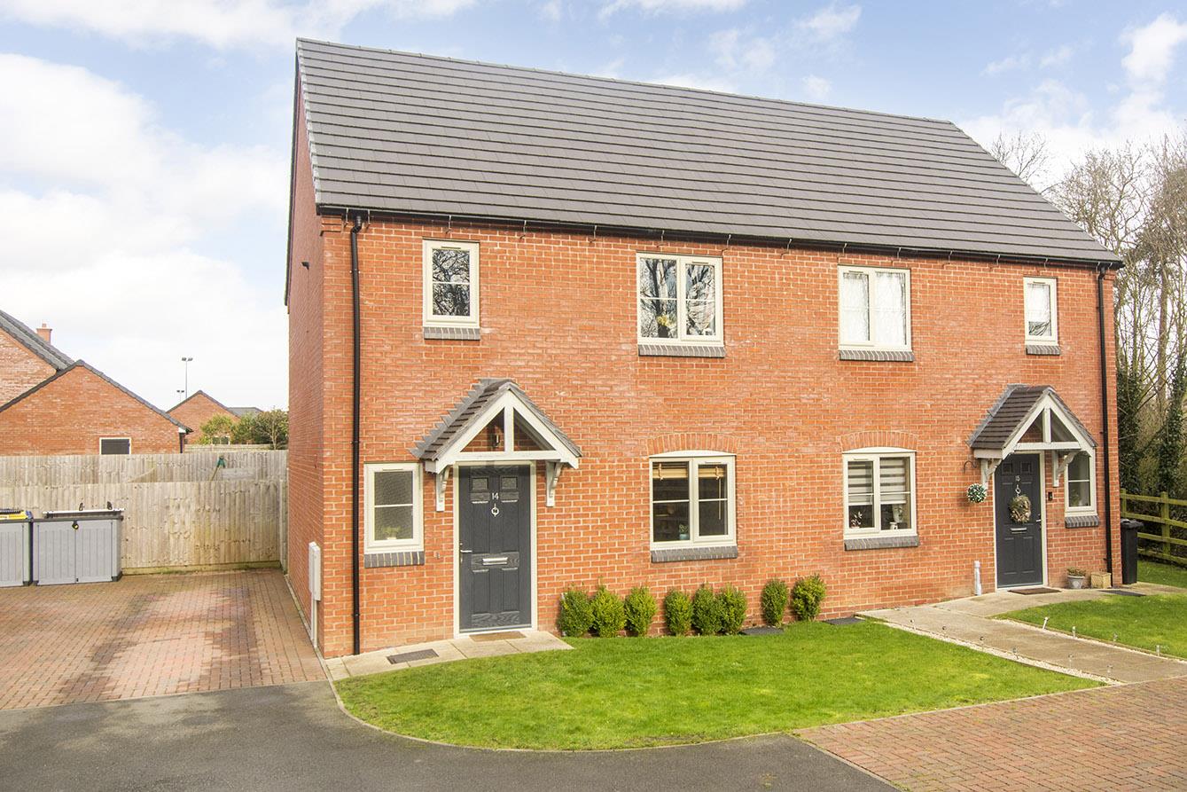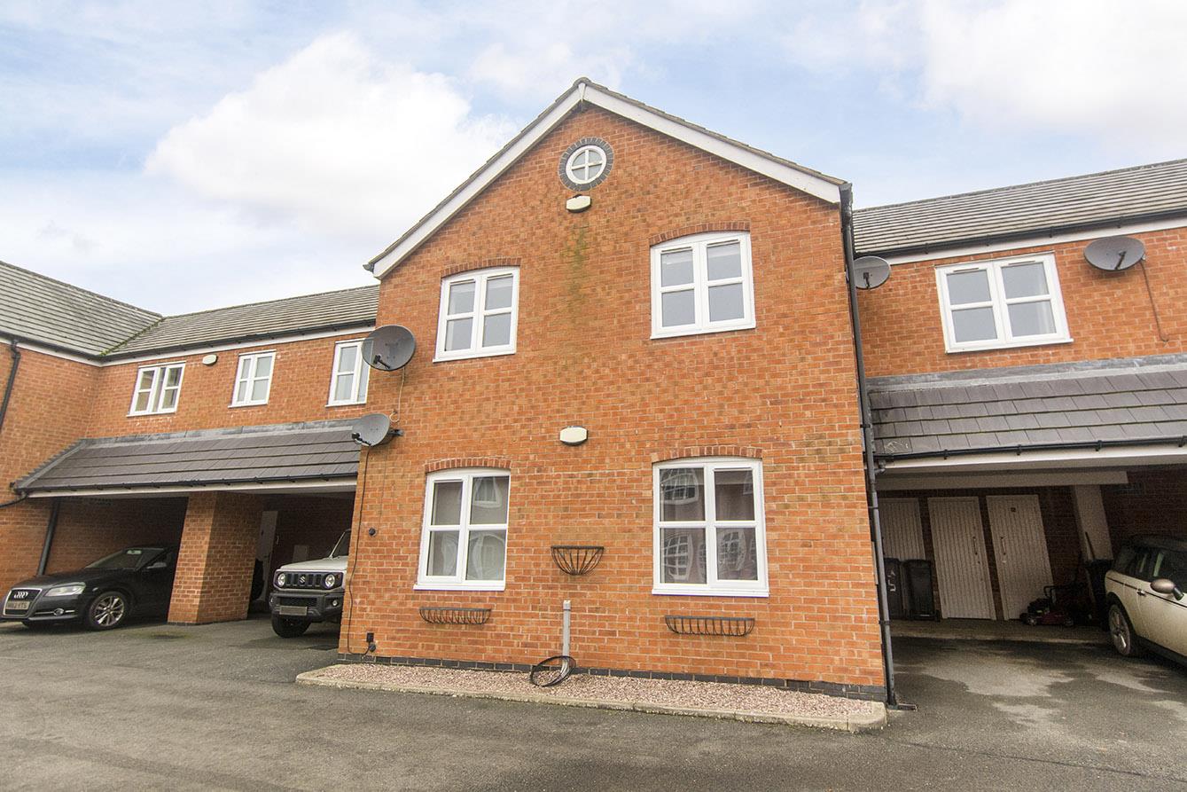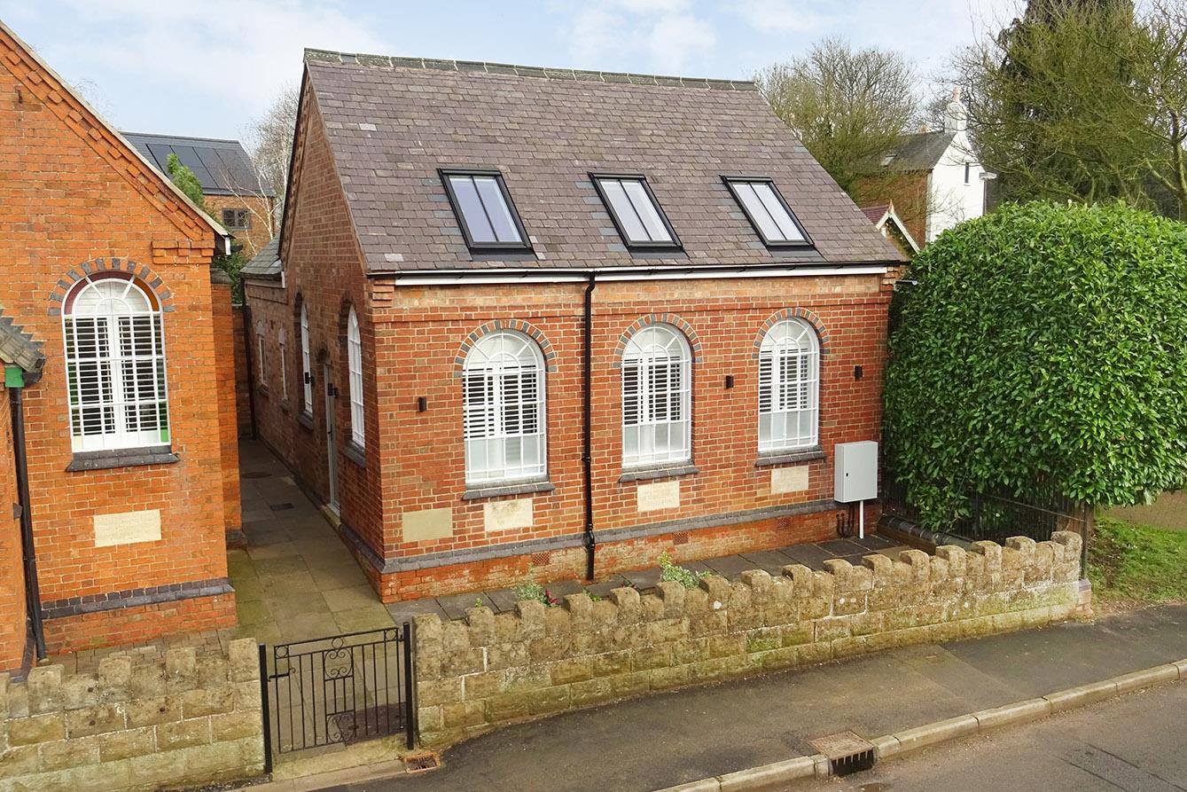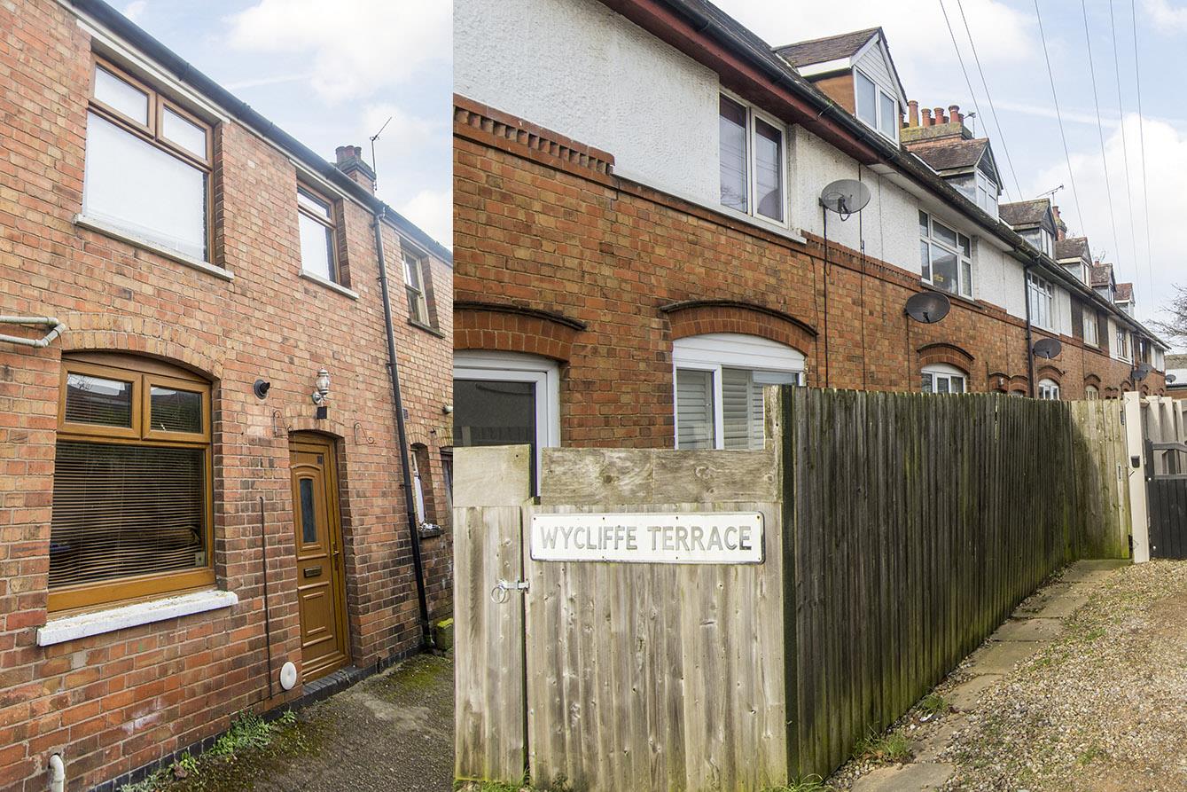
This property has been removed by the agent. It may now have been sold or temporarily taken off the market.
Welcome to this three-bedroom mid-terraced house located in a cul-de-sac of Lulworth Close. This property boasts a convenient parking space at the front, perfect for accommodating two vehicles.
Upon entering, you are greeted by an entrance porch that leads into a lounge diner, ideal for relaxing or entertaining guests. The property features two spacious bedrooms and an additional single bedroom, offering plenty of space for a growing family or those in need of a home office. The house also includes a bathroom, ensuring your comfort and convenience. Step outside to discover a rear garden which is manly laid to Lawn. The lot is to be sold by traditional online auction. Auction date 22nd January at 12:00 noon. An auction buyer's fee of 3.6% (inc of VAT) subject to a minimum fee of �6,000 (inc of VAT) is payable in addition to the purchase price. To discuss finance options or timescales, please call the Rocket Auctions team.
Upon entering, you are greeted by an entrance porch that leads into a lounge diner, ideal for relaxing or entertaining guests. The property features two spacious bedrooms and an additional single bedroom, offering plenty of space for a growing family or those in need of a home office. The house also includes a bathroom, ensuring your comfort and convenience. Step outside to discover a rear garden which is manly laid to Lawn. The lot is to be sold by traditional online auction. Auction date 22nd January at 12:00 noon. An auction buyer's fee of 3.6% (inc of VAT) subject to a minimum fee of �6,000 (inc of VAT) is payable in addition to the purchase price. To discuss finance options or timescales, please call the Rocket Auctions team.
We have found these similar properties.
14 Stablefields Drive, North Kilworth
3 Bedroom Semi-Detached House
14 Stablefields Drive, North Kilworth
Cheney Court, Husbands Bosworth, Lutterworth
1 Bedroom Apartment
Cheney Court, Husbands Bosworth, Lutterworth
The Grange, Moor Park Lane, Lutterworth
2 Bedroom Mobile Home
The Grange, Moor Park Lane, Lutterworth








