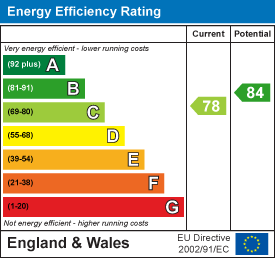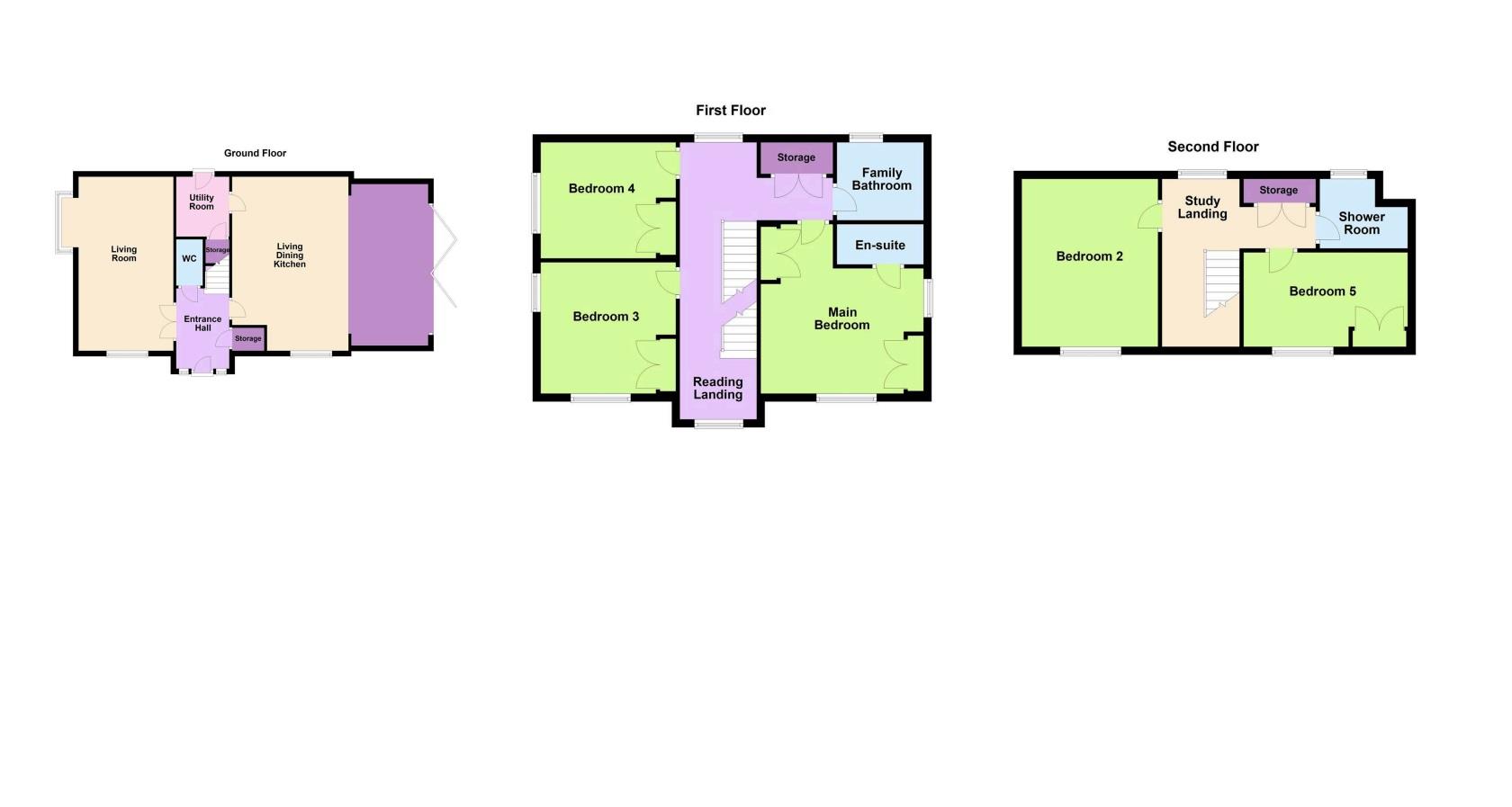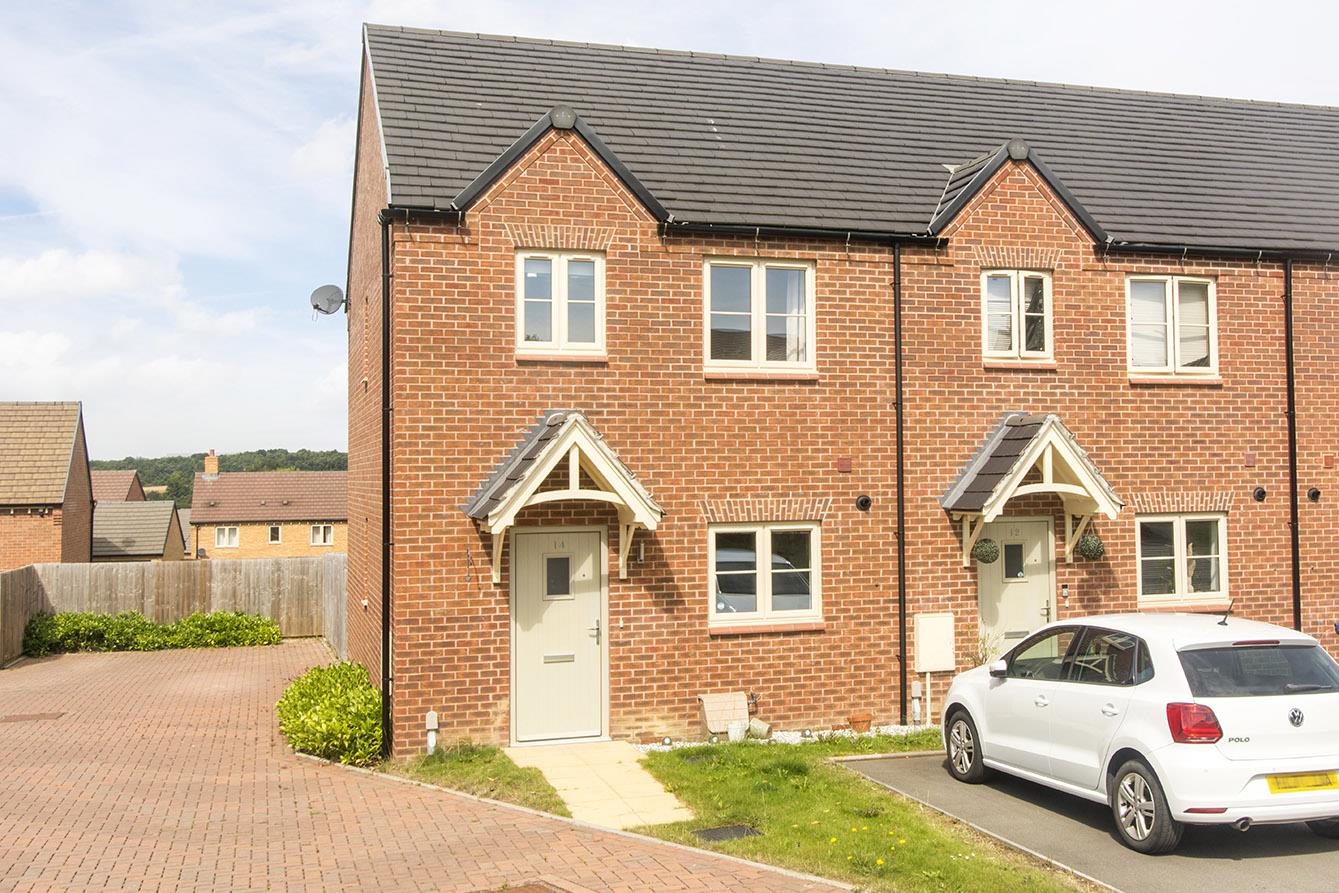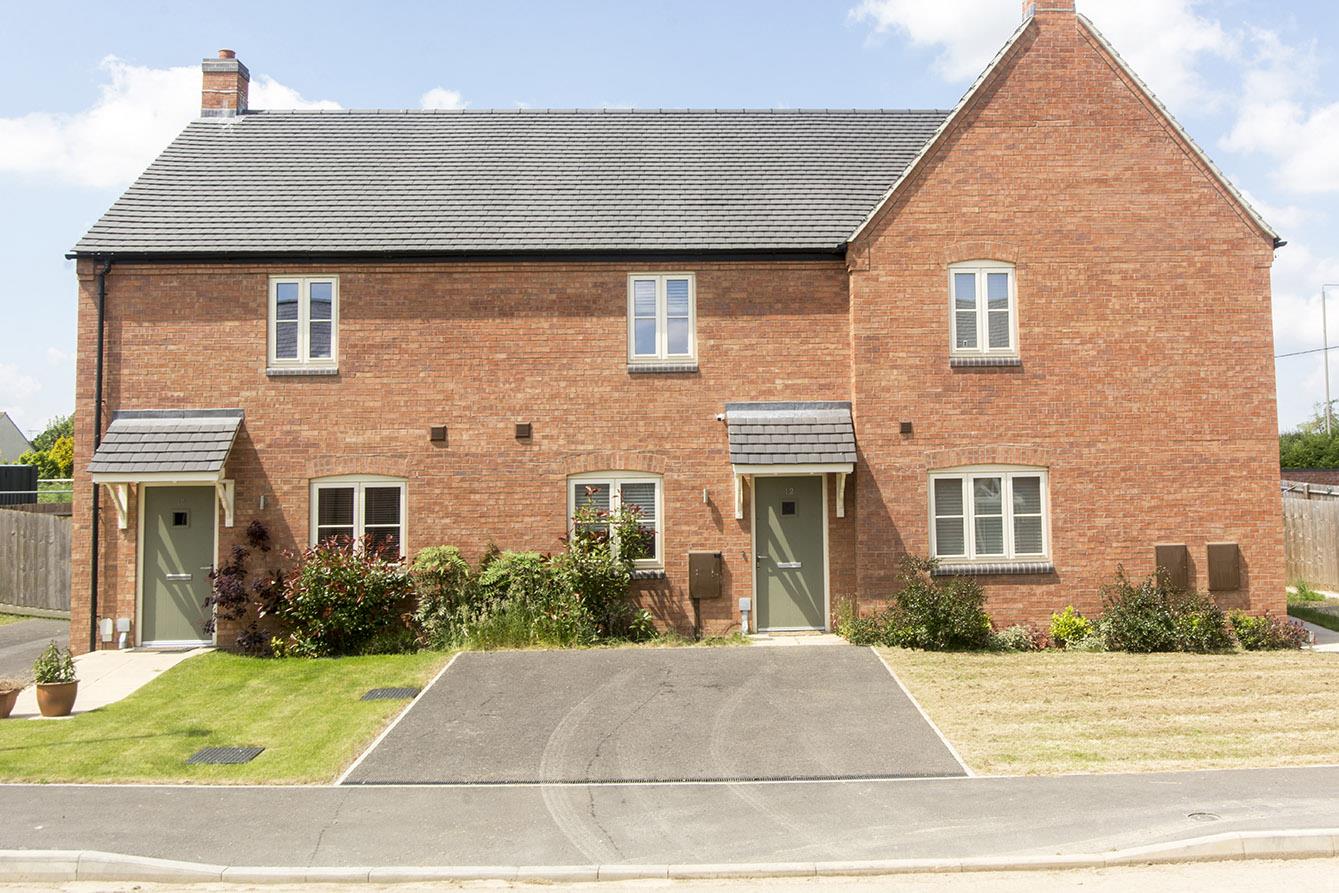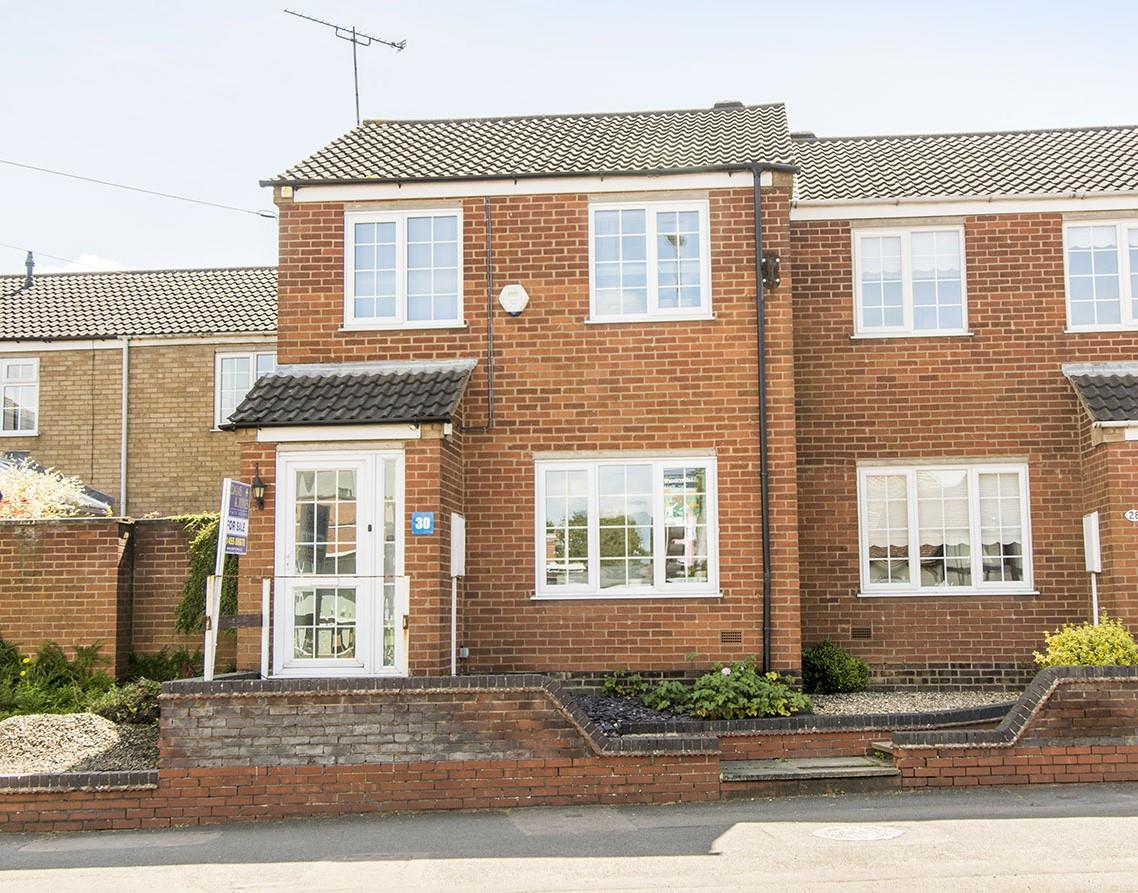Coltsfoot Way, Broughton Astley, Leicester
£2,000pcm
5 Bedroom
Detached House
Overview
5 Bedroom Detached House for rent in Coltsfoot Way, Broughton Astley, Leicester
Key Features:
- Five bedroom detached
- Cloakroom & Utility Room
- Lounge with bay window
- Open plan living dining kitchen with island and bi-folding doors
- Family bathroom, En-suite to main bedroom and a further shower room
- Garden with paved patio and lawn
- Detached double garage with ample off road parking
- EV car charging point
Situated on Coltsfoot Way, this exquisite five-bedroom detached family home is a true gem waiting to be discovered. Spread over three floors, this property boasts two reception rooms, three bathrooms, and a detached double garage with ample off-road parking. Enter into the hall, you are greeted by a sense of elegance and space. The ground floor features a cloakroom, a lounge for relaxing evenings, and a modern living dining kitchen complete with a central island and bi-folding doors that seamlessly connect the indoor and outdoor living spaces, perfect for entertaining guests or enjoying a quiet morning coffee. Additionally, a convenient utility room adds to the practicality of daily living. The first floor is home to the family bathroom, ensuring convenience for all family members. The main bedroom comes with its own en-suite, providing a private sanctuary . Two more well-appointed bedrooms complete this level. Venture up to the second floor to discover two more bedrooms and a shower room, offering flexibility for various living arrangements or providing ample space for a growing family. Outside, the property boasts a walled rear garden, offering privacy and a tranquil outdoor space to unwind after a long day. Available early September, sorry no pets.
Entrance Hall - Composite front door. Cloak cupboard. Laminate flooring. Stairs rise to the first floor.
Cloakroom - 1.68m x 0.97m (5'6" x 3'2") - Fitted with a back to wall WC. Wash hand basin set onto a vanity unit. Half height ceramic tiling. Chrome heated towel rail. Laminate flooring. Extractor fan.
Lounge - 6.40m x 3.40m (21' x 11'2") - Box bay window to the front aspect and a window to the front aspect. Feature fireplace housing a gas fire.
Living Dining Kitchen - 6.58m x 7.62m (21'7" x 25' ) - The kitchen is fitted with a wide range of modern cabinets with oak surfaces. Porcelain bowl and a half sink unit with mixer taps. The Neff appliances include a built-in oven and combination microwave, induction hob with extractor canopy. Integrated dishwasher and full height fridge and freezer. There is a central island that provides extra storage cabinets. The extended family dining area has a lantern roof and a set of bi-folding doors with remote electric blinds. Engineered oak flooring.
Utility Room - 1.96m x 1.93m (6'5" x 6'4") - Fitted with wall and base units with oak surfaces. Freestanding washing machine and tumble dryer. The Worcester Bosh gas central heating is neatly hidden in a wall unit. A composite stable door gives access to the outside.
Living Dining Area Photo -
First Floor Landing - Window to the front aspect. Storage cupboard with double doors housing the hot water cylinder.
Main Bedroom - 4.67m x 3.73m (15'4" x 12'3" ) - A double bedroom with dual aspect windows to the front and side aspect. Two sets of freestanding wardrobes. A door opens into the en- suite.
En-Suite - 2.18m x 1.12m (7'2" x 3'8") - Fitted with aback to wall WC. Square wash hand basin set onto a vanity unit. Double width shower enclosure with sliding doors. Chrome heated towel rail. Laminate flooring. Wall cabinet and an opaque window to the side aspect.
Bedroom Three - 3.43m x 3.40m (11'3" x 11'2") - A double bedroom with dual aspect windows and two double built-in wardrobes.
Bedroom Four - 3.40m x 2.92m (11'2" x 9'7") - A double bedroom with a window to the side aspect and built-in wardrobes.
Family Bathroom - 2.18m x 1.88m (7'2" x 6'2" ) - Fitted with a low level WC. Square wash hand basin set onto a vanity set of drawers. Bath. Chrome heated towel rail. Laminate flooring. Opaque window to the rear aspect.
Second Floor Landing - With a window to the rear aspect and a storage cupboard with double doors.
Bedroom Two - 4.19m x 3.40m (13'9" x 11'2") - A double bedroom with a window to the front aspect and under eaves storage.
Bedroom Five - 3.81m x 2.34m (12'6" x 7'8") - A single bedroom with with double wardrobes and under eaves storage.
Garden - The garden has an extensive Indian stone paved patio, sleepers retain the large lawned area. The garden is part walled and has gated side access to both sides. Garden shed. Outside tap and electric point.
Garden Photo Two -
Garage & Parking - The detached double garage has two up and over doors. Power and light is connected. The driveway provides ample off road parking and is accessed via a five bar gate. EV Electric car charging point.
Additional Information - Council tax band F
Damage deposit based on rent of �2000pcm is �2307
Holding deposit equivalent to one weeks rent ie �461
Initial 6 month tenancy will revert to a monthly periodic after the initial term
Read more
Entrance Hall - Composite front door. Cloak cupboard. Laminate flooring. Stairs rise to the first floor.
Cloakroom - 1.68m x 0.97m (5'6" x 3'2") - Fitted with a back to wall WC. Wash hand basin set onto a vanity unit. Half height ceramic tiling. Chrome heated towel rail. Laminate flooring. Extractor fan.
Lounge - 6.40m x 3.40m (21' x 11'2") - Box bay window to the front aspect and a window to the front aspect. Feature fireplace housing a gas fire.
Living Dining Kitchen - 6.58m x 7.62m (21'7" x 25' ) - The kitchen is fitted with a wide range of modern cabinets with oak surfaces. Porcelain bowl and a half sink unit with mixer taps. The Neff appliances include a built-in oven and combination microwave, induction hob with extractor canopy. Integrated dishwasher and full height fridge and freezer. There is a central island that provides extra storage cabinets. The extended family dining area has a lantern roof and a set of bi-folding doors with remote electric blinds. Engineered oak flooring.
Utility Room - 1.96m x 1.93m (6'5" x 6'4") - Fitted with wall and base units with oak surfaces. Freestanding washing machine and tumble dryer. The Worcester Bosh gas central heating is neatly hidden in a wall unit. A composite stable door gives access to the outside.
Living Dining Area Photo -
First Floor Landing - Window to the front aspect. Storage cupboard with double doors housing the hot water cylinder.
Main Bedroom - 4.67m x 3.73m (15'4" x 12'3" ) - A double bedroom with dual aspect windows to the front and side aspect. Two sets of freestanding wardrobes. A door opens into the en- suite.
En-Suite - 2.18m x 1.12m (7'2" x 3'8") - Fitted with aback to wall WC. Square wash hand basin set onto a vanity unit. Double width shower enclosure with sliding doors. Chrome heated towel rail. Laminate flooring. Wall cabinet and an opaque window to the side aspect.
Bedroom Three - 3.43m x 3.40m (11'3" x 11'2") - A double bedroom with dual aspect windows and two double built-in wardrobes.
Bedroom Four - 3.40m x 2.92m (11'2" x 9'7") - A double bedroom with a window to the side aspect and built-in wardrobes.
Family Bathroom - 2.18m x 1.88m (7'2" x 6'2" ) - Fitted with a low level WC. Square wash hand basin set onto a vanity set of drawers. Bath. Chrome heated towel rail. Laminate flooring. Opaque window to the rear aspect.
Second Floor Landing - With a window to the rear aspect and a storage cupboard with double doors.
Bedroom Two - 4.19m x 3.40m (13'9" x 11'2") - A double bedroom with a window to the front aspect and under eaves storage.
Bedroom Five - 3.81m x 2.34m (12'6" x 7'8") - A single bedroom with with double wardrobes and under eaves storage.
Garden - The garden has an extensive Indian stone paved patio, sleepers retain the large lawned area. The garden is part walled and has gated side access to both sides. Garden shed. Outside tap and electric point.
Garden Photo Two -
Garage & Parking - The detached double garage has two up and over doors. Power and light is connected. The driveway provides ample off road parking and is accessed via a five bar gate. EV Electric car charging point.
Additional Information - Council tax band F
Damage deposit based on rent of �2000pcm is �2307
Holding deposit equivalent to one weeks rent ie �461
Initial 6 month tenancy will revert to a monthly periodic after the initial term
Important information
This is not a Shared Ownership Property
