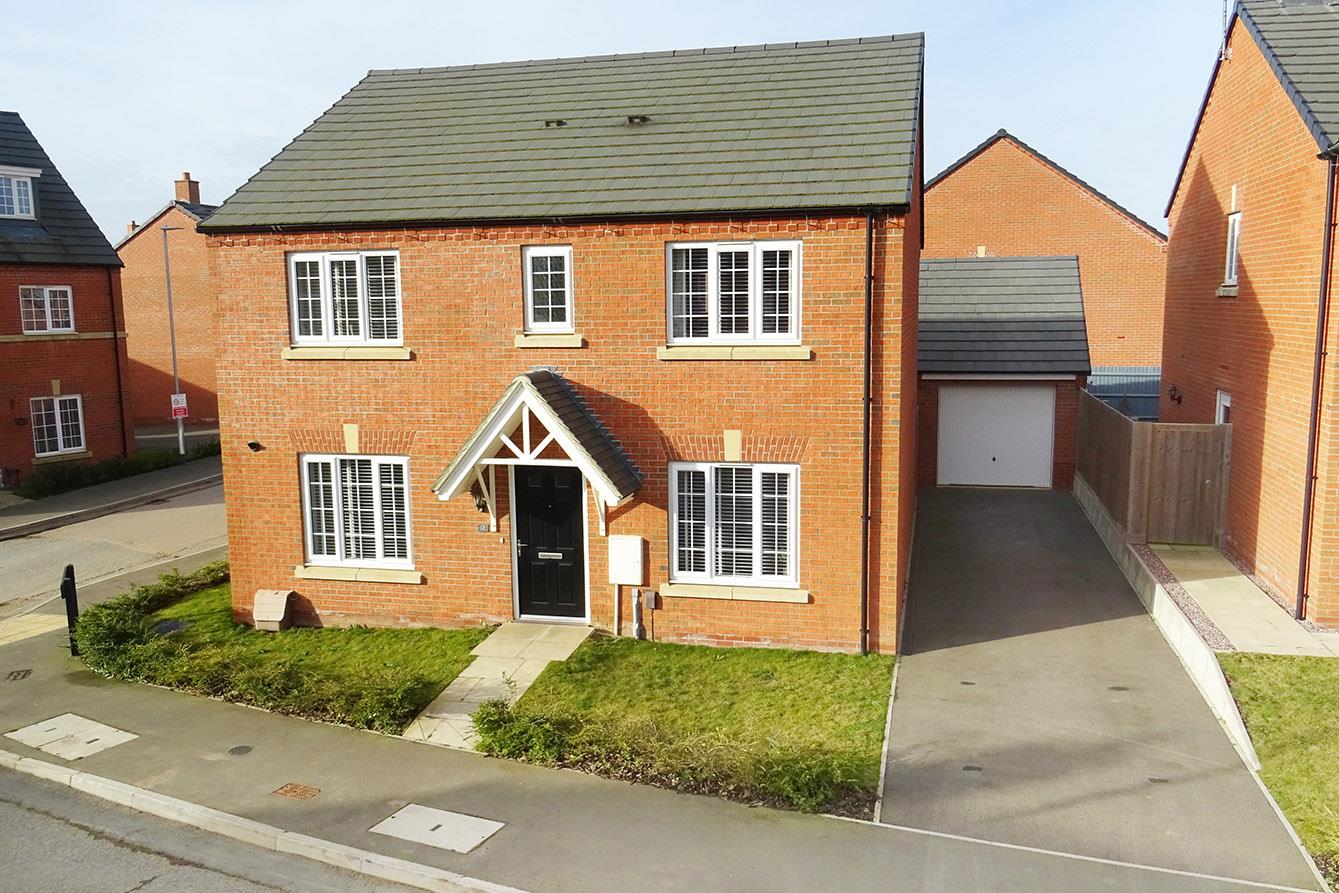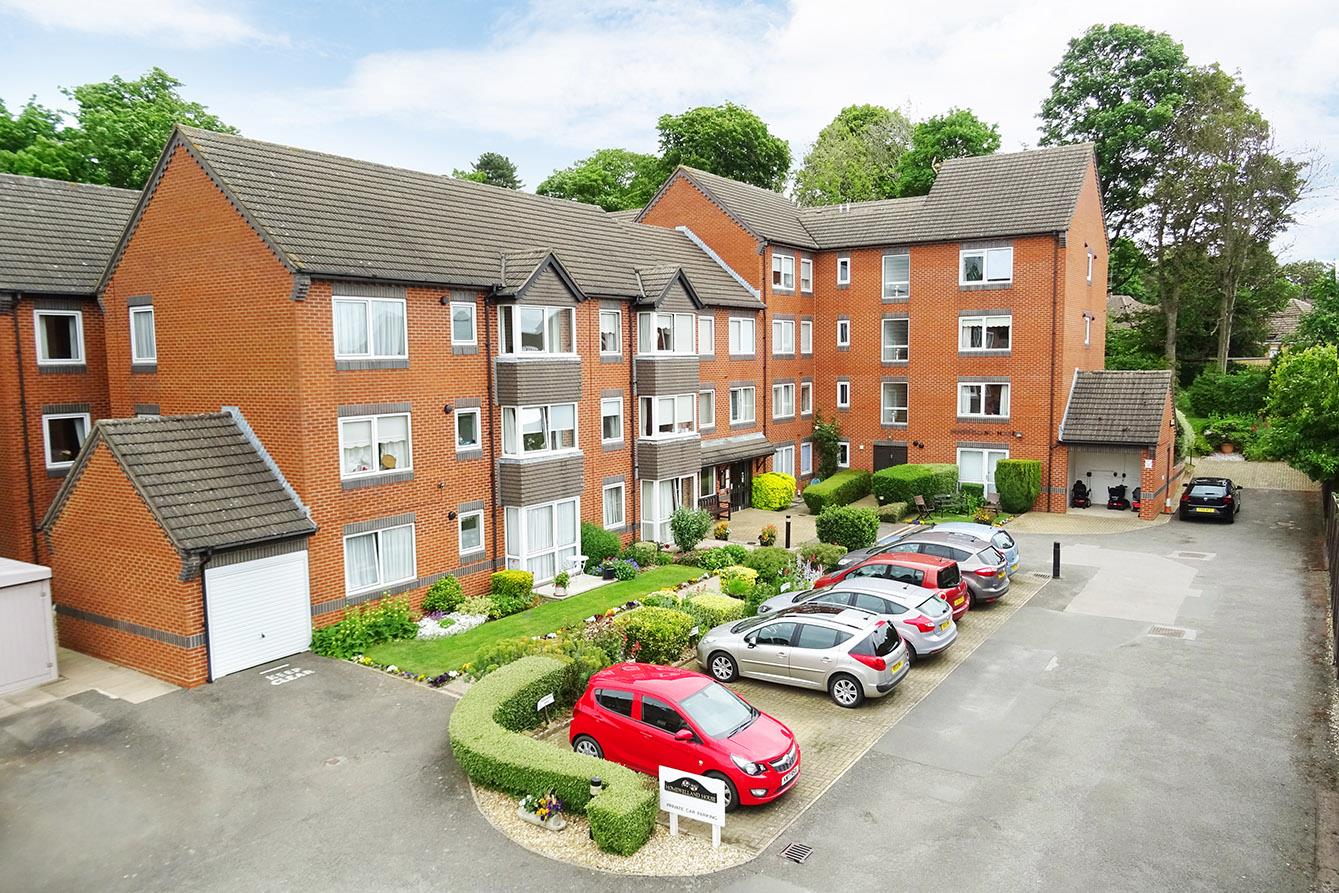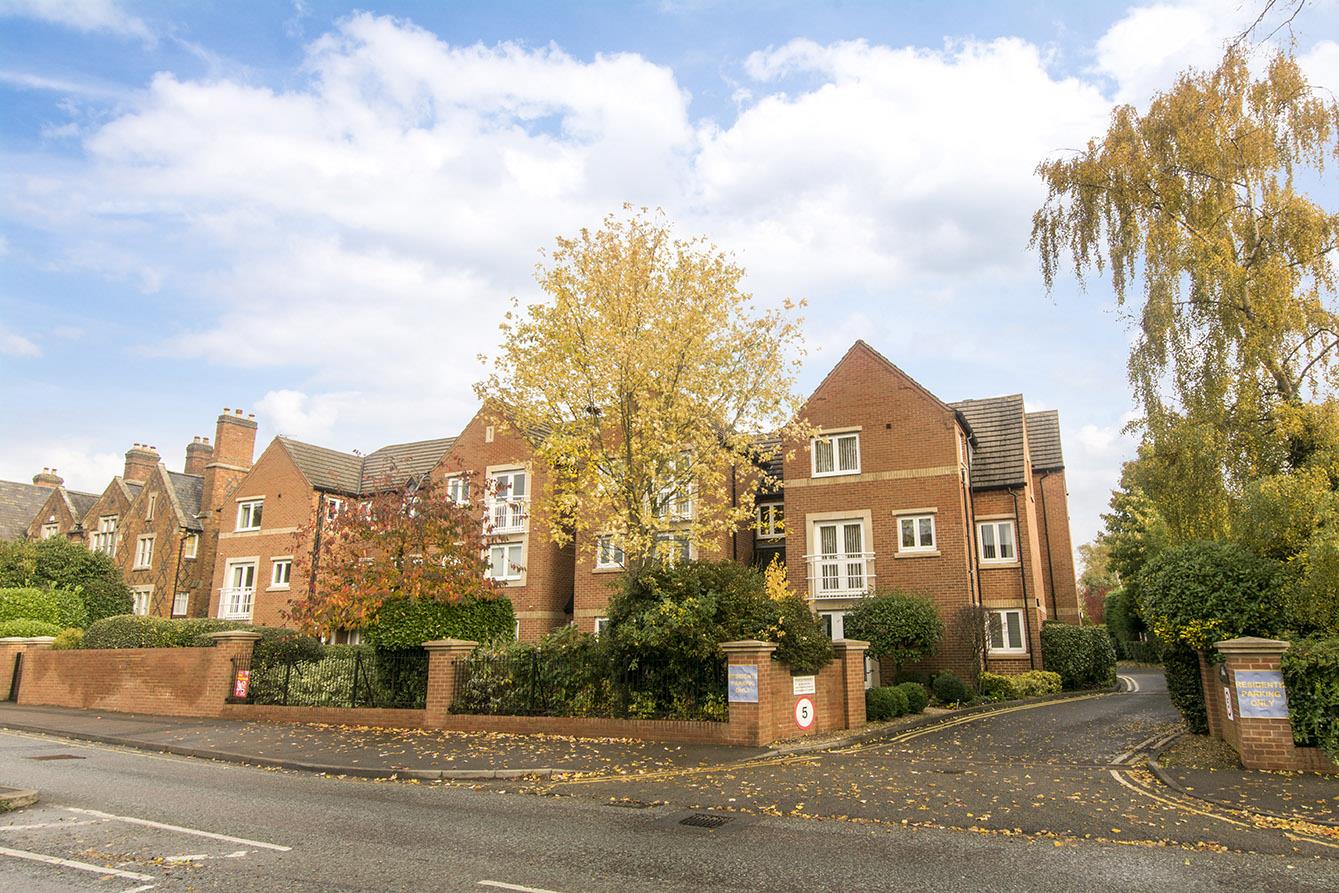
This property has been removed by the agent. It may now have been sold or temporarily taken off the market.
Well located on the edge of this popular village adjoining open countryside. The substantial, gas centrally heated accommodation comprises: Entrance hall, lounge, dining room, 20'3" x 9'5" fitted kitchen/diner, utility room, downstairs WC, landing, four good sized bedrooms, en-suite shower room and family bathroom. There is also a private lawned garden, off road parking for several cars and a detached garage. The property is offered unfurnished and is available mid January. Sorry No Pets.
We have found these similar properties.
Northampton Road, Market Harborough
1 Bedroom Retirement Property
Northampton Road, Market Harborough








