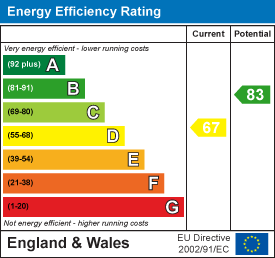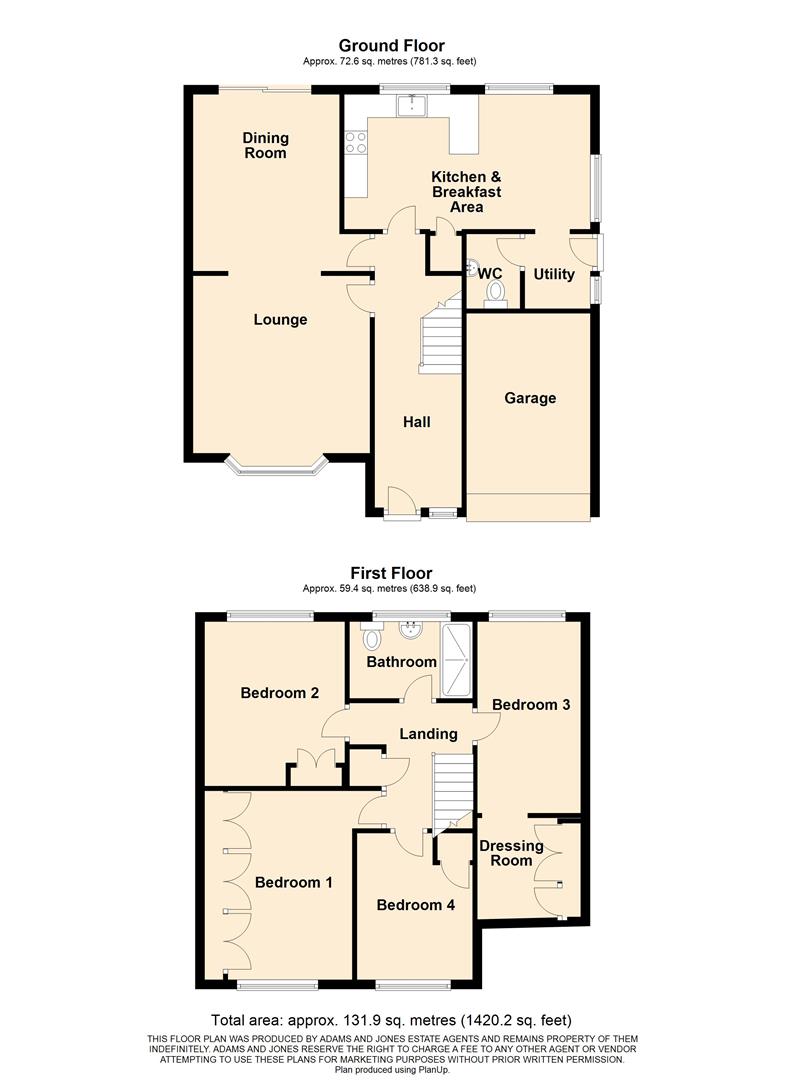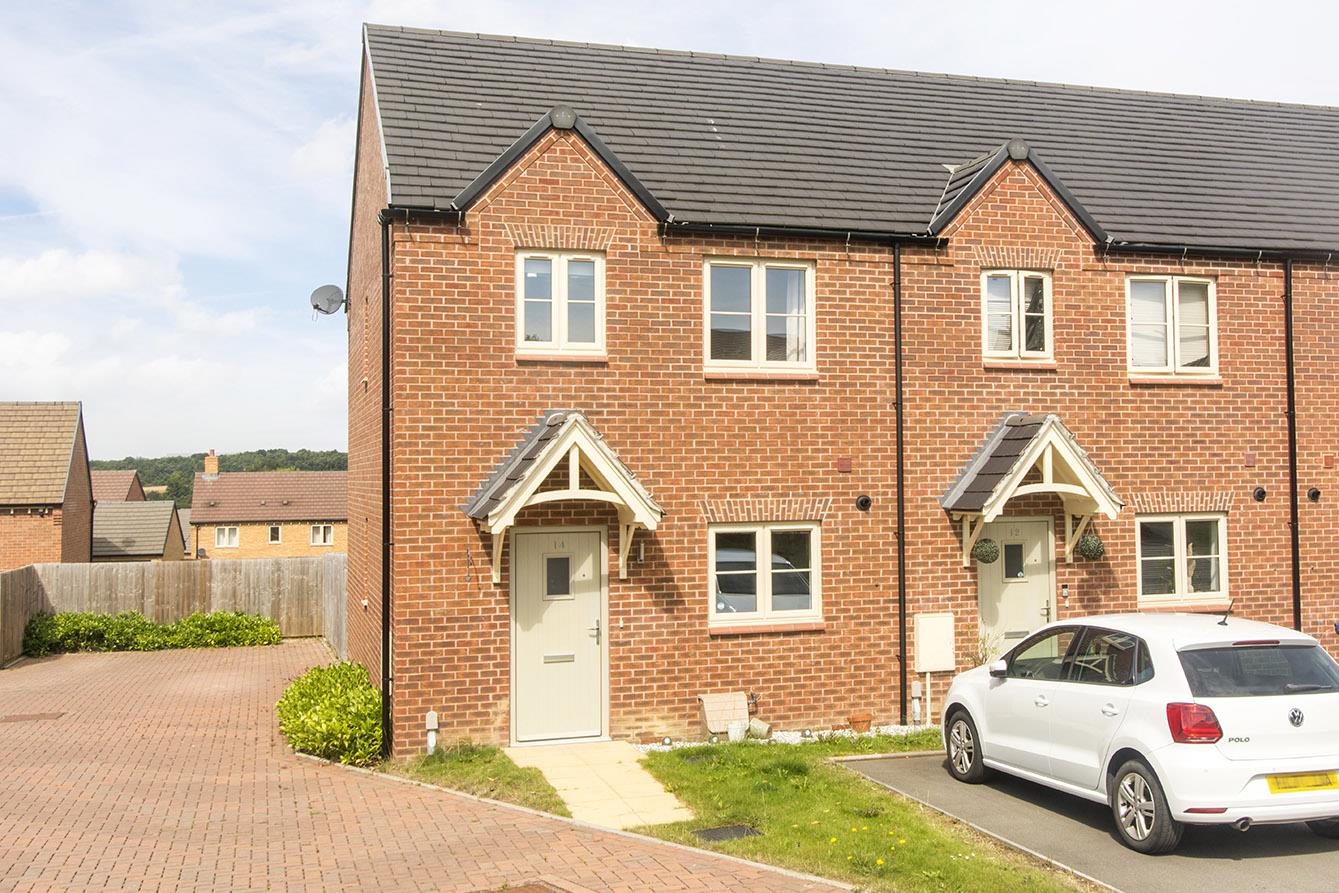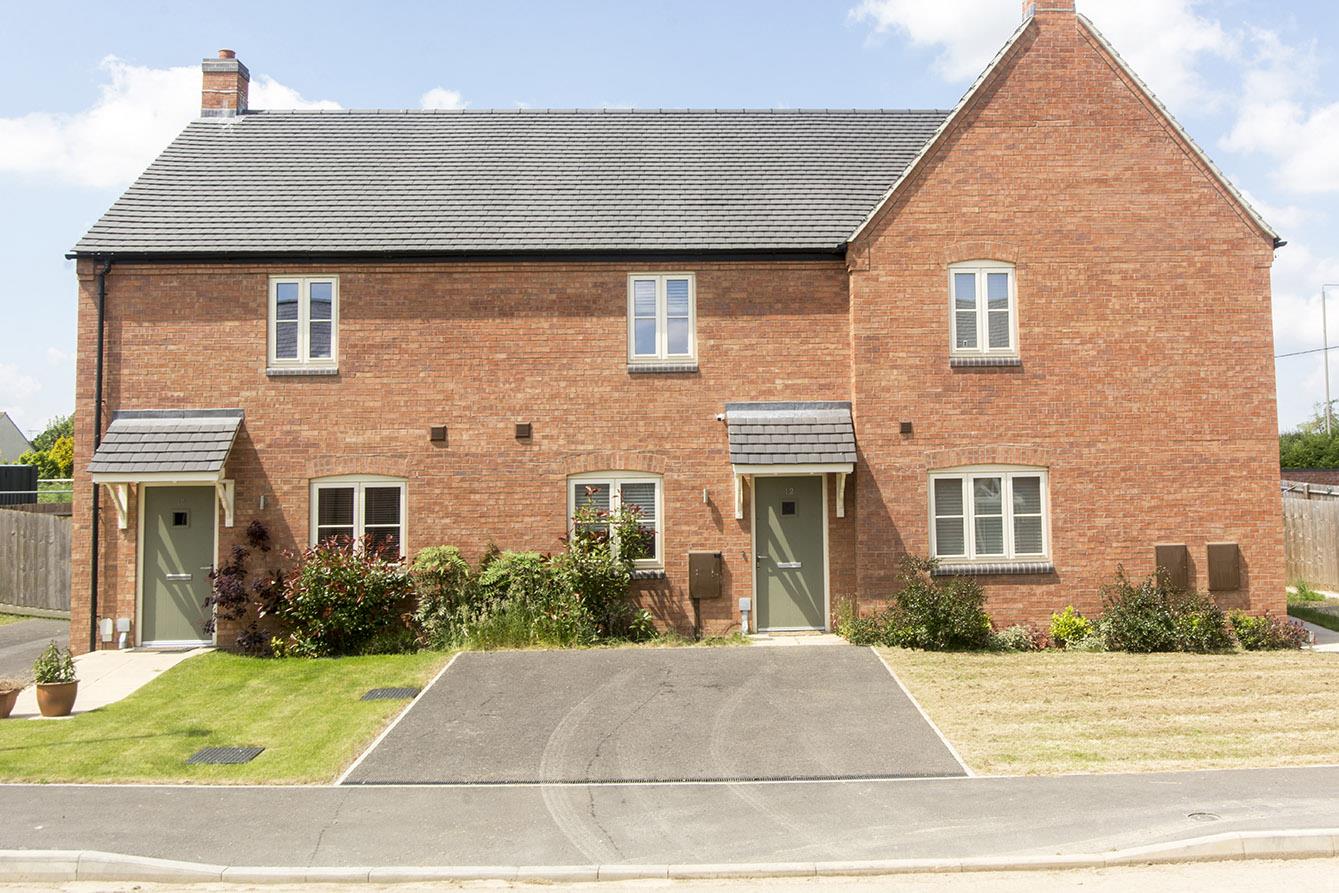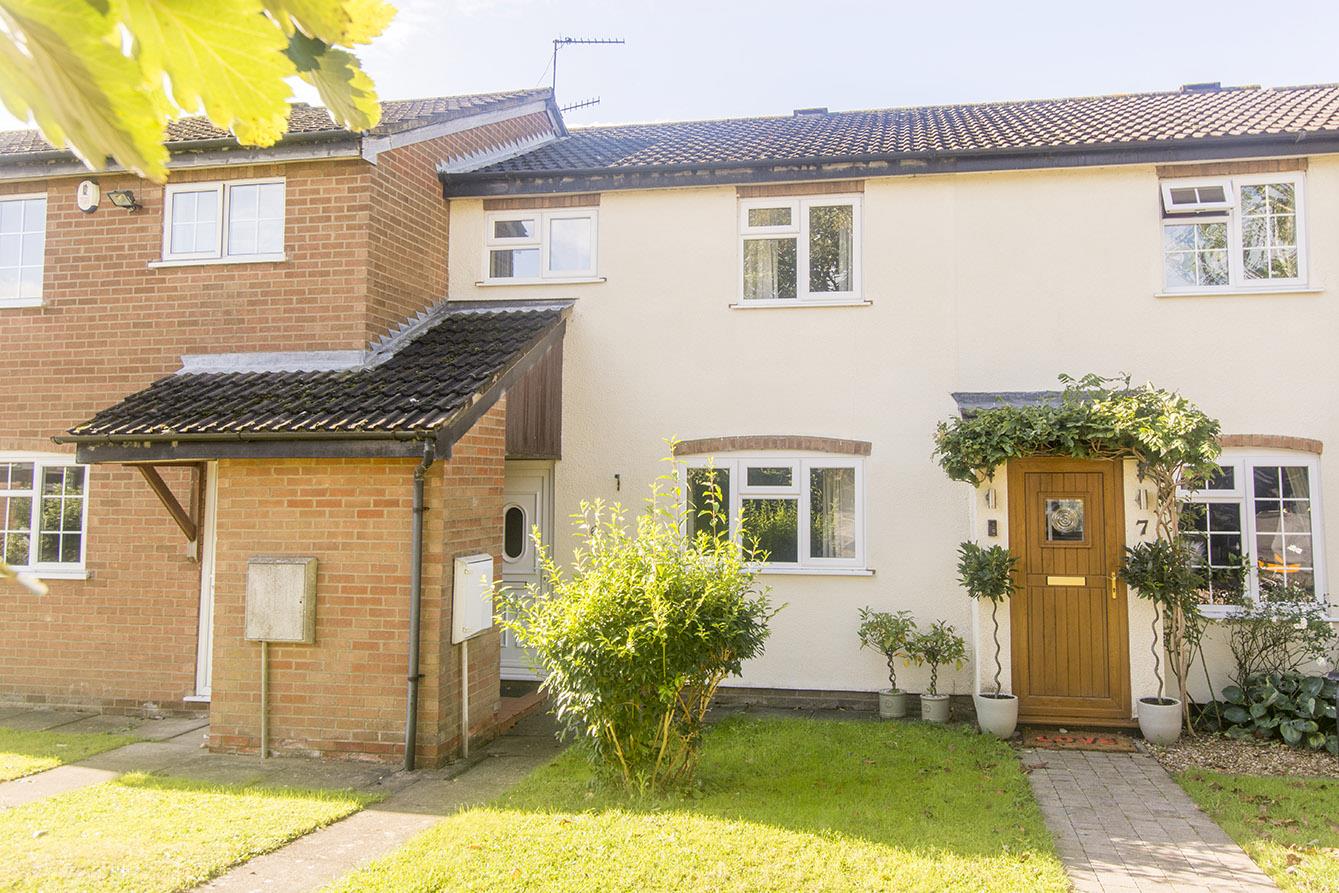Let Agreed
Lynton Close, Gilmorton, Lutterworth
£1,700pcm
4 Bedroom
House
Overview
4 Bedroom House for rent in Lynton Close, Gilmorton, Lutterworth
A beautifully presented and substantial detached family home well located in this popular village. The gas centrally heated and double glazed accommodation briefly comprises: Entrance hall, lounge, dining room, modern fitted kitchen with separate breakfast area, utility/rear porch, cloakroom/WC, landing, four bedrooms and shower room. The private and good sized rear garden is a particular feature and there is a single garage and off road parking. The property is offered unfurnished and is available immediately.
Entrance Hall - Accessed via opaque double glazed composite front door. Stairs rising to the first floor. Radiator. Telephone point. Opaque double glazed porthole window. Doors to rooms.
Lounge - 3.81m x 3.86m (12'6" x 12'8") - Double glazed window to the front elevation. Radiator. Two wall lights. Television and telephone points. Opening to:-
Dining Room - 3.81m x 3.81m (12'6" x 12'6") - Sliding double glazed patio doors opening to the rear garden. Radiator. Television point.
Kitchen/Breakfast Room -
Kitchen Area - 4.14m x 2.90m (13'7" x 9'6") - Good quality modern fitted kitchen with range of base and wall units and granite work surfaces. Fitted electric cooker and automatic dishwasher. Stainless steel double sink. Door to under stairs storage cupboard. Feature vertical radiator. Ceramic tiled flooring. Double glazed window to the rear elevation. Opening to:-
Breakfast Area - 3.15m x 2.24m (10'4" x 7'4") - Double glazed window to the rear elevation. Fitted wooden dresser unit. Radiator. Ceramic tiled flooring. Door to:-
Utility/Rear Porch - 2.13m x 1.35m (7'0" x 4'5") - Space and plumbing for automatic washing machine. Double glazed window to the side and double glazed door to the rear garden. Door to:-
Cloakroom/Wc - Wash hand basin and low level WC. Radiator. Extractor fan.
First Floor Landing - Access to boarded loft space with fitted loft ladder. Fitted linen cupboard. Doors to rooms.
Bedroom One - 4.04m x 2.74m to face of wardrobes (13'3" x 9'0" t - Double glazed window to the front elevation. Fitted wardrobes spanning one wall. Radiator.
Bedroom Two - 3.63m x 3.05m (11'11" x 10'0") - Double glazed window to the rear aspect. Fitted wardrobes. Radiator.
Bedroom Three - 4.14m x 2.24m (13'7" x 7'4") - Double glazed window to the rear aspect. Radiator. Doorway to:-
Dressing Area - 1.93m x 1.65m to face of wardrobes (6'4" x 5'5" to - Fitted wardrobes spanning one wall.
Bedroom Four - 3.15m x 2.44m (10'4" x 8'0") - Double glazed window to the front elevation. Fitted wardrobes and shelving. Radiator. Wood laminate flooring. Telephone point.
Shower Room - Large shower cubicle with 'Rain' shower fitment. Pedestal wash hand basin. Low level WC. Complementary tiling. Heated towel rail. Opaque double glazed window.
Outside - To the front of the property is a lawn and off road parking for two cars. There is gated side pedestrian access to the rear garden.
The rear garden is of a good size and is laid mainly to lawn with a paved patio area. It is enclosed by timber lap fencing affording a good deal of privacy.
Garage - 4.62m x 2.44m (15'2" x 8'0") - Up and over door, power and lighting.
Additional Information - Council tax band E
Damage deposit based on rent of �1700pcm is �1961
Holding deposit equivalent to one weeks rent ie �392
Initial 6 month tenancy will revert to a monthly periodic after the initial term
Read more
Entrance Hall - Accessed via opaque double glazed composite front door. Stairs rising to the first floor. Radiator. Telephone point. Opaque double glazed porthole window. Doors to rooms.
Lounge - 3.81m x 3.86m (12'6" x 12'8") - Double glazed window to the front elevation. Radiator. Two wall lights. Television and telephone points. Opening to:-
Dining Room - 3.81m x 3.81m (12'6" x 12'6") - Sliding double glazed patio doors opening to the rear garden. Radiator. Television point.
Kitchen/Breakfast Room -
Kitchen Area - 4.14m x 2.90m (13'7" x 9'6") - Good quality modern fitted kitchen with range of base and wall units and granite work surfaces. Fitted electric cooker and automatic dishwasher. Stainless steel double sink. Door to under stairs storage cupboard. Feature vertical radiator. Ceramic tiled flooring. Double glazed window to the rear elevation. Opening to:-
Breakfast Area - 3.15m x 2.24m (10'4" x 7'4") - Double glazed window to the rear elevation. Fitted wooden dresser unit. Radiator. Ceramic tiled flooring. Door to:-
Utility/Rear Porch - 2.13m x 1.35m (7'0" x 4'5") - Space and plumbing for automatic washing machine. Double glazed window to the side and double glazed door to the rear garden. Door to:-
Cloakroom/Wc - Wash hand basin and low level WC. Radiator. Extractor fan.
First Floor Landing - Access to boarded loft space with fitted loft ladder. Fitted linen cupboard. Doors to rooms.
Bedroom One - 4.04m x 2.74m to face of wardrobes (13'3" x 9'0" t - Double glazed window to the front elevation. Fitted wardrobes spanning one wall. Radiator.
Bedroom Two - 3.63m x 3.05m (11'11" x 10'0") - Double glazed window to the rear aspect. Fitted wardrobes. Radiator.
Bedroom Three - 4.14m x 2.24m (13'7" x 7'4") - Double glazed window to the rear aspect. Radiator. Doorway to:-
Dressing Area - 1.93m x 1.65m to face of wardrobes (6'4" x 5'5" to - Fitted wardrobes spanning one wall.
Bedroom Four - 3.15m x 2.44m (10'4" x 8'0") - Double glazed window to the front elevation. Fitted wardrobes and shelving. Radiator. Wood laminate flooring. Telephone point.
Shower Room - Large shower cubicle with 'Rain' shower fitment. Pedestal wash hand basin. Low level WC. Complementary tiling. Heated towel rail. Opaque double glazed window.
Outside - To the front of the property is a lawn and off road parking for two cars. There is gated side pedestrian access to the rear garden.
The rear garden is of a good size and is laid mainly to lawn with a paved patio area. It is enclosed by timber lap fencing affording a good deal of privacy.
Garage - 4.62m x 2.44m (15'2" x 8'0") - Up and over door, power and lighting.
Additional Information - Council tax band E
Damage deposit based on rent of �1700pcm is �1961
Holding deposit equivalent to one weeks rent ie �392
Initial 6 month tenancy will revert to a monthly periodic after the initial term
Important information
This is not a Shared Ownership Property
