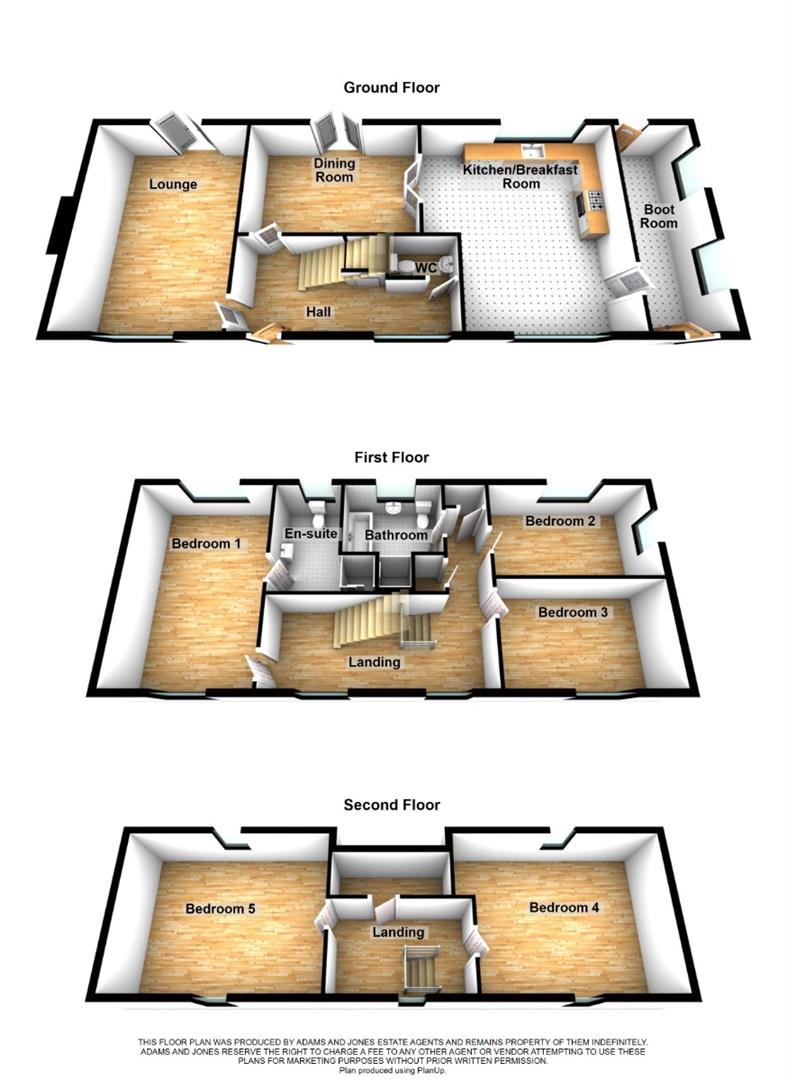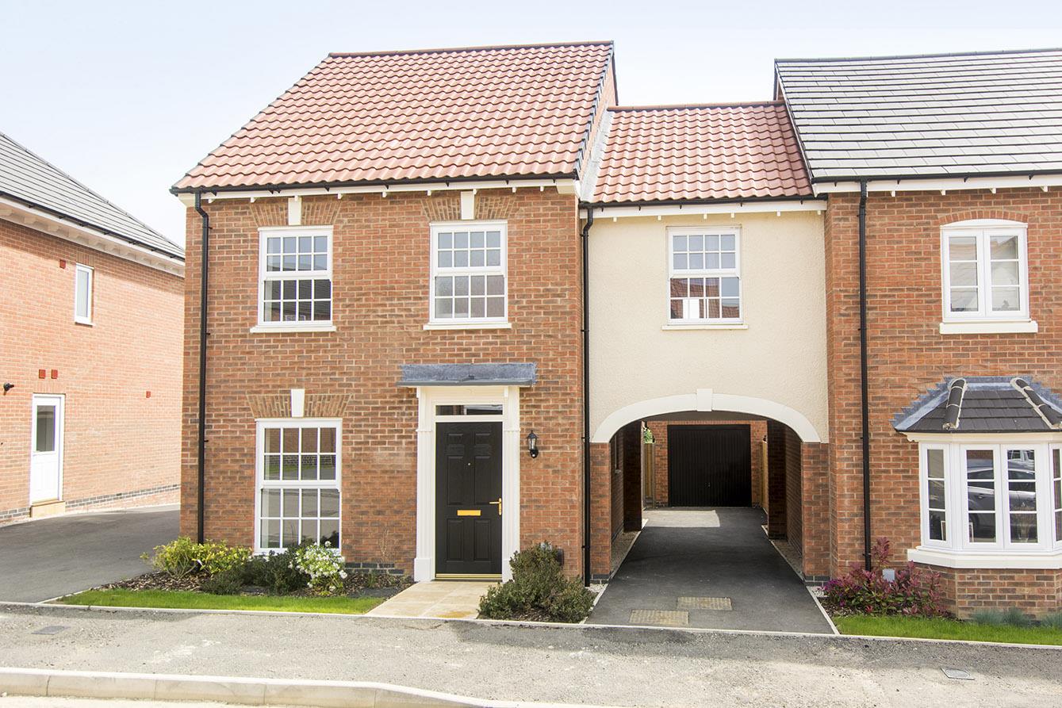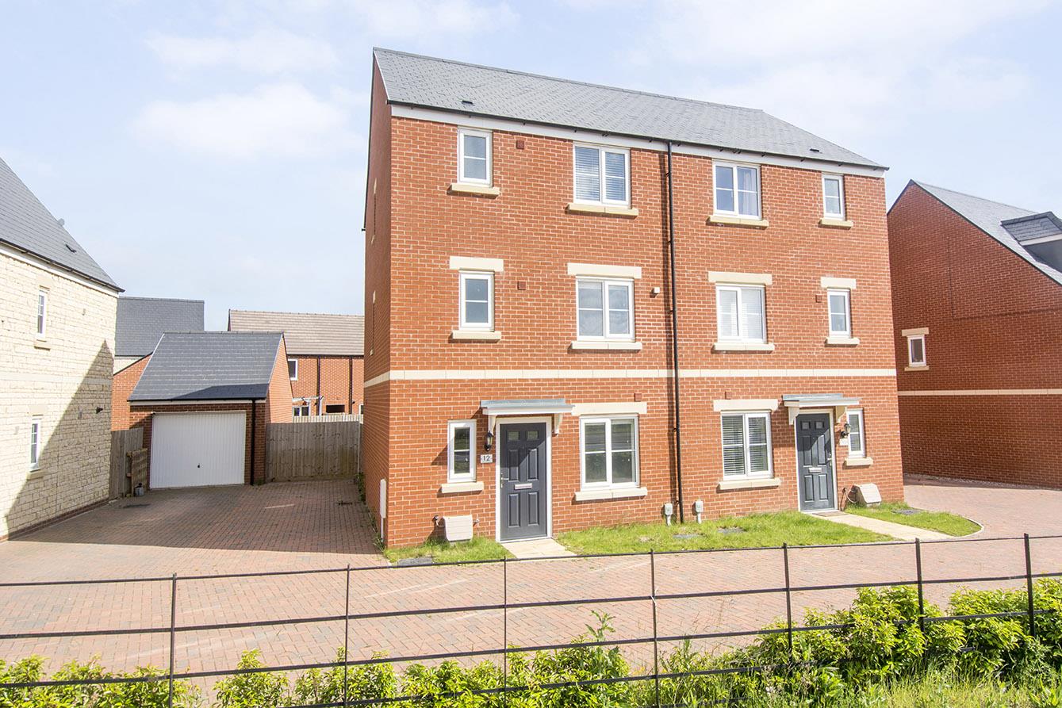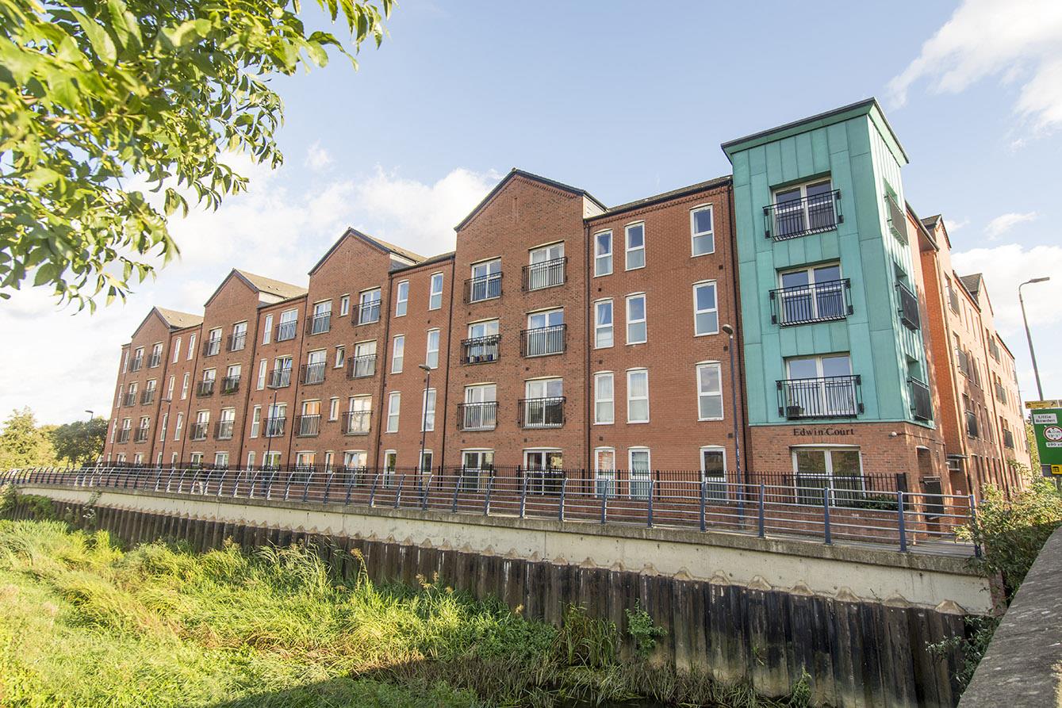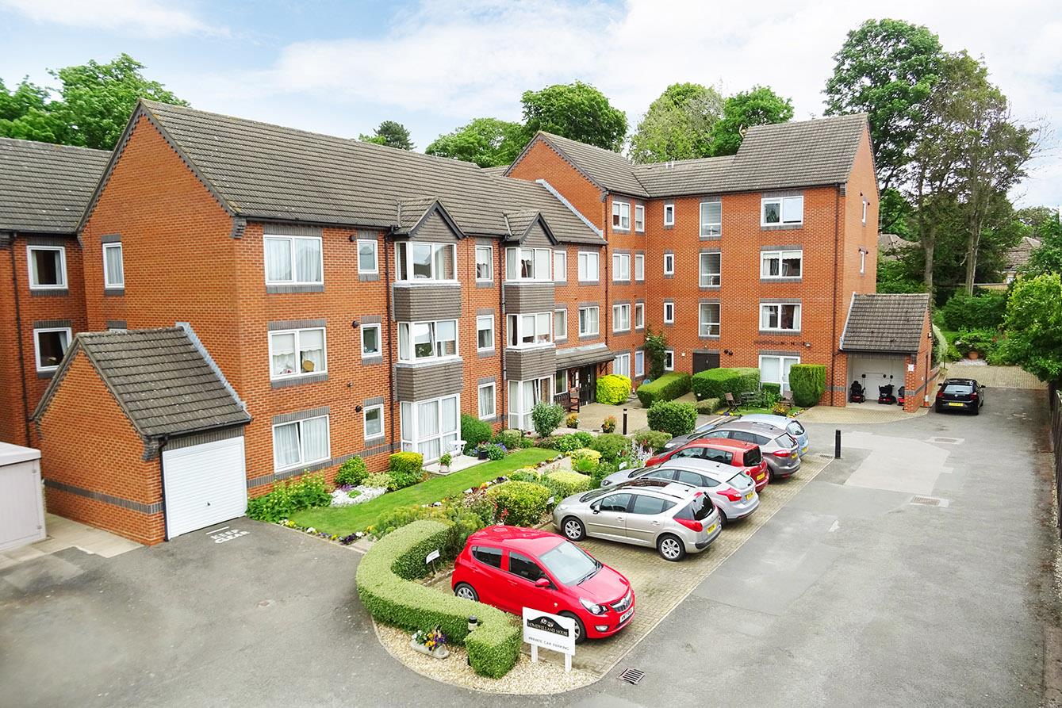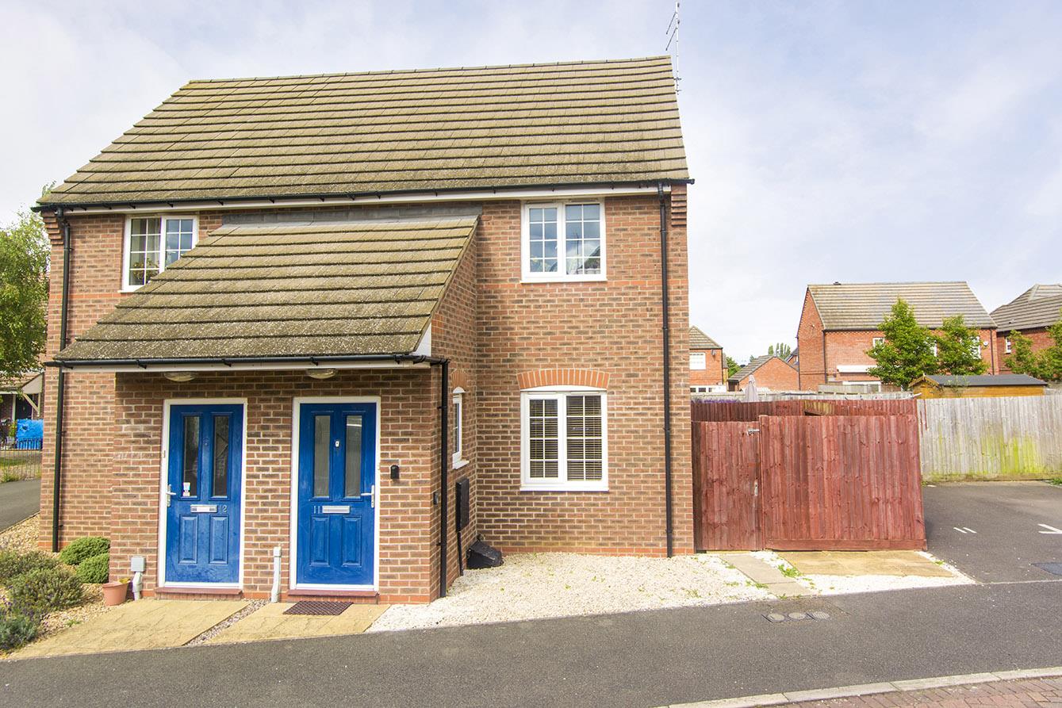Let Agreed
Broad Lane, Husbands Bosworth, Lutterworth
£2,500pcm
5 Bedroom
Detached House
Overview
5 Bedroom Detached House for rent in Broad Lane, Husbands Bosworth, Lutterworth
Key Features:
- Substantial modern detached home
- Delightful semi rural location
- Five double bedrooms
- AVAILABLE EARLY August
Well located on the edge of this popular village midway between Market Harborough and Lutterworth is this spacious modern farmhouse. The accommodation benefits from oil fired central heating and comprises: Entrance hall, downstairs WC, lounge, dining room, large fitted kitchen/breakfast room, boot room. five double bedrooms arranged over two levels, en-suite shower room and family bathroom. There are also good sized wraparound gardens, multi vehicle parking and open outlook to all sides. Available early August.
Entrance Hall - Wood laminate flooring. Stairs rising to the first floor with under stairs storage cupboard. Double glazed window to the front elevation. Under floor heating and controls. Doors to rooms.
Cloakroom / Wc - Pedestal wash hand basin. Low level WC. Opaque double glazed window. Tiled flooring with under floor heating.
Lounge - 5.44m x 4.01m (17'10 x 13'2") - Double glazed window to the front aspect. Double glazed French doors opening out to the rear garden. Feature brick constructed recessed fireplace incorporating cast iron multi fuel burning stove. Television point. Telephone point. Under floor heating and controls.
Dining Room - 4.50m x 2.97m (14'9" x 9'9") - Double glazed French doors opening out to the rear garden. Under floor heating. Television point. Door to hall and multi paned double doors to:-
Kitchen / Breakfast Room - 5.46m x 5.11m (17'11" x 16'9") - Modern range of fitted base and wall units. Solid granite work surfaces with complementary tiled splash backs. Fitted appliances to include: Calor gas fired range style cooker, automatic dishwasher and tumble dryer. Space and plumbing for automatic washing machine. Large island unit with base storage cupboards and solid granite work surface. Fitted butler style sink and drainer. Double glazed and shuttered dual aspect windows. Under floor heating and controls. Security alarm panel. Inset ceiling down lighters. Door to:-
Boot Room - 5.26m x 1.93m (17'3" x 6'4") - Two double glazed windows to the side. Door to the front and stable door to the rear garden.
Landing - Airing cupboard housing lagged hot water cylinder. Fitted storage cupboard. Two double glazed windows with views to the front aspect. Timber balustrade. Stairs rising to the second floor. Doors to rooms.
Bedroom One - 5.44m x 3.61m (17'10" x 11'10") - Dual aspect double glazed windows with views over open countryside. Radiator. Television and telephone points. Door to:-
En-Suite Shower Room - Tiled shower cubicle with mains shower fitment. Pedestal wash hand basin. Low level WC. Heated towel rail. Complementary tiling. Radiator. Double glazed window. Electric shaver point.
Bedroom Two - 4.27m x 2.64m (14'" x 8'8") - Double glazed windows to the rear and side aspects. Radiator. Television point.
Bedroom Three - 4.29m x 2.64m (14'1" x 8'8") - Double glazed window to the front aspect. Radiator. Television point.
Bathroom - Feature ball and claw bath. Tiled shower cubicle with mains shower fitment. Pedestal wash hand basin. Low level WC. Heated towel rail. Complementary tiling. Double glazed window to the rear aspect.
Second Floor Landing - Two spacious walk in storage cupboards. Timber balustrade. Double glazed velux window. Doors to rooms.
Bedroom Four - 5.41m x 4.17m (17'9" x 13'8") - Double glazed dual aspect velux windows with distant views over open countryside. Radiator.
Bedroom Five - 5.23m x 4.17m (17'2" x 13'8") - Double glazed dual aspect velux windows with views over open countryside. Radiator.
Outside - To the front of the property is a gravelled forecourt providing multi vehicle parking. There is open side access to the rear and side gardens which are laid mainly to lawn with a paved patio area. The gardens adjoin open fields on all sides.
Additional Information - Council tax band E
Deposit based on �2500 pcm of �2884
Holding deposit of �576
Initial tenancy term 6 months and will revert to a monthly periodic after the initial term
Read more
Entrance Hall - Wood laminate flooring. Stairs rising to the first floor with under stairs storage cupboard. Double glazed window to the front elevation. Under floor heating and controls. Doors to rooms.
Cloakroom / Wc - Pedestal wash hand basin. Low level WC. Opaque double glazed window. Tiled flooring with under floor heating.
Lounge - 5.44m x 4.01m (17'10 x 13'2") - Double glazed window to the front aspect. Double glazed French doors opening out to the rear garden. Feature brick constructed recessed fireplace incorporating cast iron multi fuel burning stove. Television point. Telephone point. Under floor heating and controls.
Dining Room - 4.50m x 2.97m (14'9" x 9'9") - Double glazed French doors opening out to the rear garden. Under floor heating. Television point. Door to hall and multi paned double doors to:-
Kitchen / Breakfast Room - 5.46m x 5.11m (17'11" x 16'9") - Modern range of fitted base and wall units. Solid granite work surfaces with complementary tiled splash backs. Fitted appliances to include: Calor gas fired range style cooker, automatic dishwasher and tumble dryer. Space and plumbing for automatic washing machine. Large island unit with base storage cupboards and solid granite work surface. Fitted butler style sink and drainer. Double glazed and shuttered dual aspect windows. Under floor heating and controls. Security alarm panel. Inset ceiling down lighters. Door to:-
Boot Room - 5.26m x 1.93m (17'3" x 6'4") - Two double glazed windows to the side. Door to the front and stable door to the rear garden.
Landing - Airing cupboard housing lagged hot water cylinder. Fitted storage cupboard. Two double glazed windows with views to the front aspect. Timber balustrade. Stairs rising to the second floor. Doors to rooms.
Bedroom One - 5.44m x 3.61m (17'10" x 11'10") - Dual aspect double glazed windows with views over open countryside. Radiator. Television and telephone points. Door to:-
En-Suite Shower Room - Tiled shower cubicle with mains shower fitment. Pedestal wash hand basin. Low level WC. Heated towel rail. Complementary tiling. Radiator. Double glazed window. Electric shaver point.
Bedroom Two - 4.27m x 2.64m (14'" x 8'8") - Double glazed windows to the rear and side aspects. Radiator. Television point.
Bedroom Three - 4.29m x 2.64m (14'1" x 8'8") - Double glazed window to the front aspect. Radiator. Television point.
Bathroom - Feature ball and claw bath. Tiled shower cubicle with mains shower fitment. Pedestal wash hand basin. Low level WC. Heated towel rail. Complementary tiling. Double glazed window to the rear aspect.
Second Floor Landing - Two spacious walk in storage cupboards. Timber balustrade. Double glazed velux window. Doors to rooms.
Bedroom Four - 5.41m x 4.17m (17'9" x 13'8") - Double glazed dual aspect velux windows with distant views over open countryside. Radiator.
Bedroom Five - 5.23m x 4.17m (17'2" x 13'8") - Double glazed dual aspect velux windows with views over open countryside. Radiator.
Outside - To the front of the property is a gravelled forecourt providing multi vehicle parking. There is open side access to the rear and side gardens which are laid mainly to lawn with a paved patio area. The gardens adjoin open fields on all sides.
Additional Information - Council tax band E
Deposit based on �2500 pcm of �2884
Holding deposit of �576
Initial tenancy term 6 months and will revert to a monthly periodic after the initial term
Important information
This is not a Shared Ownership Property
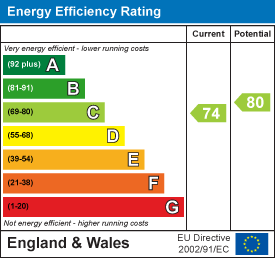
Blackhorse Drive, Market Harborough
3 Bedroom Semi-Detached House
Blackhorse Drive, Market Harborough

