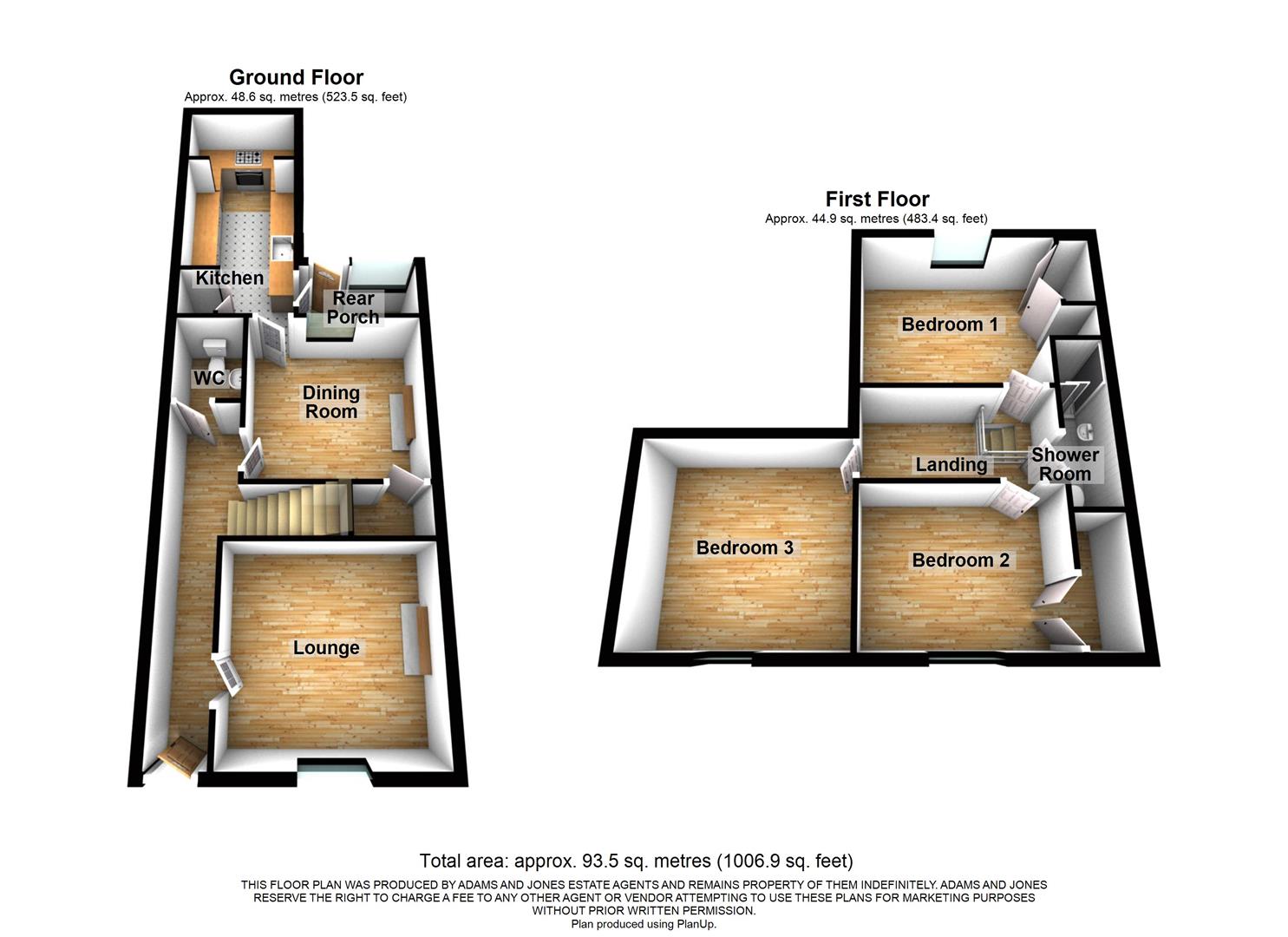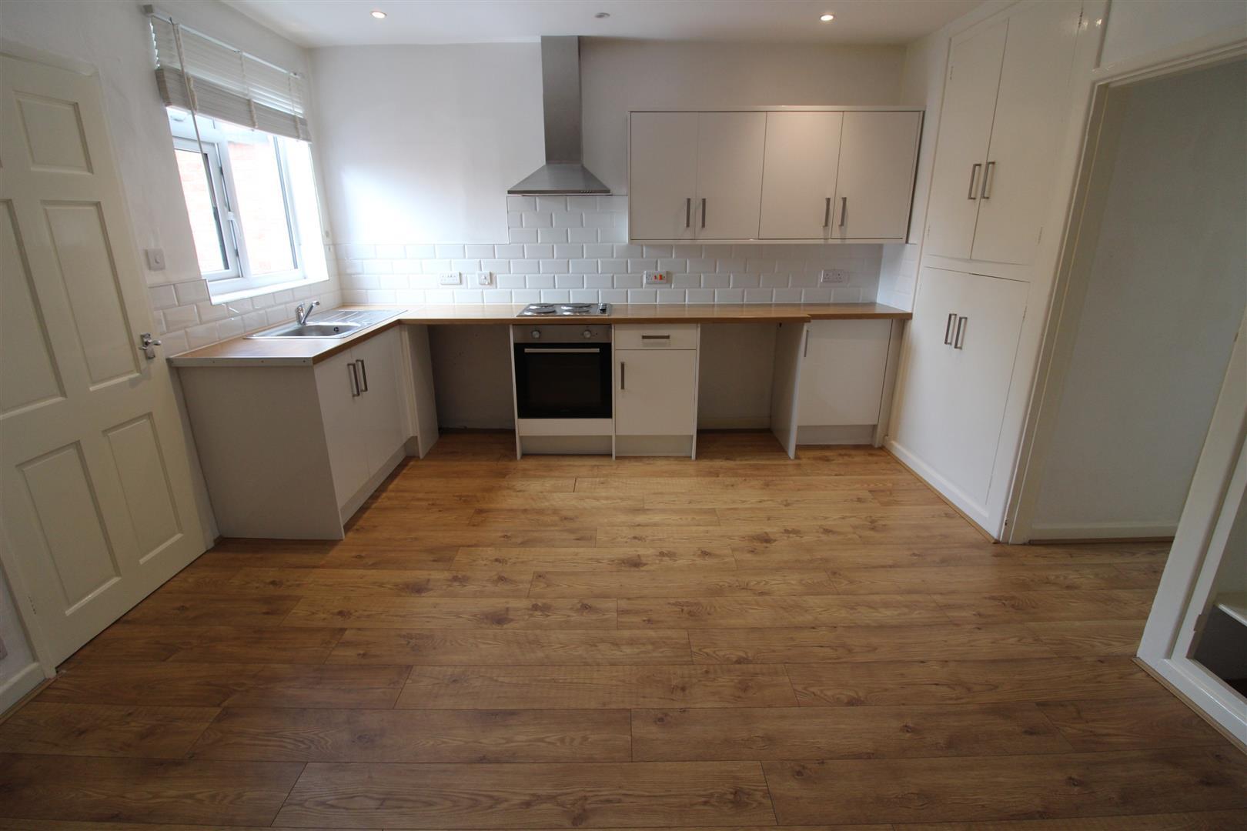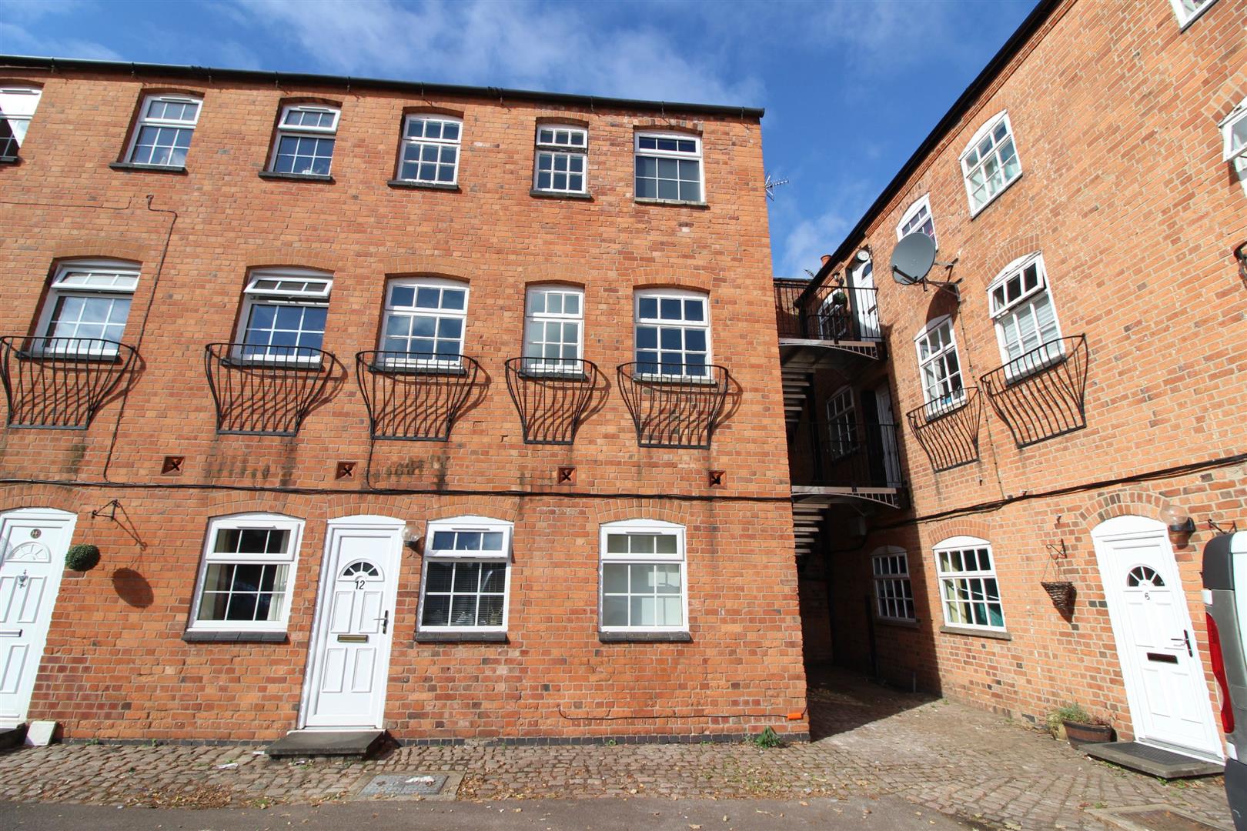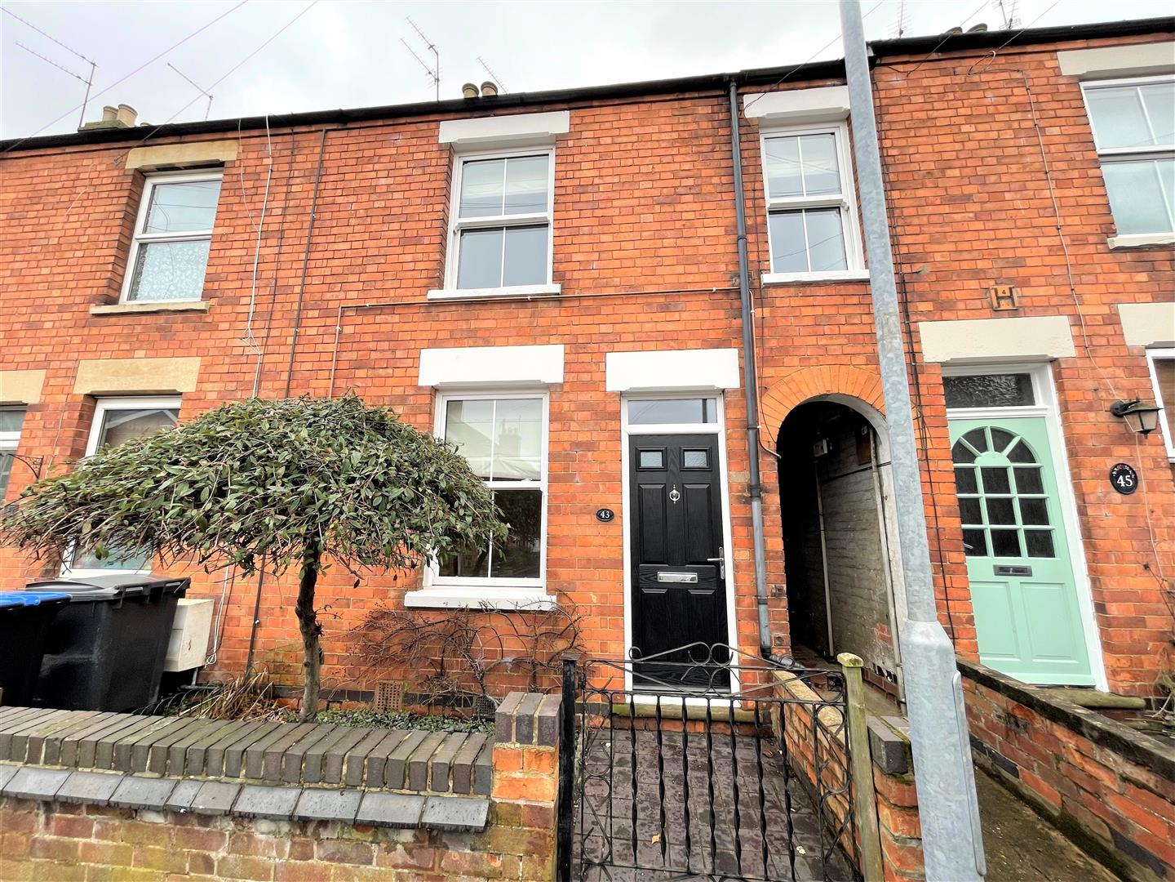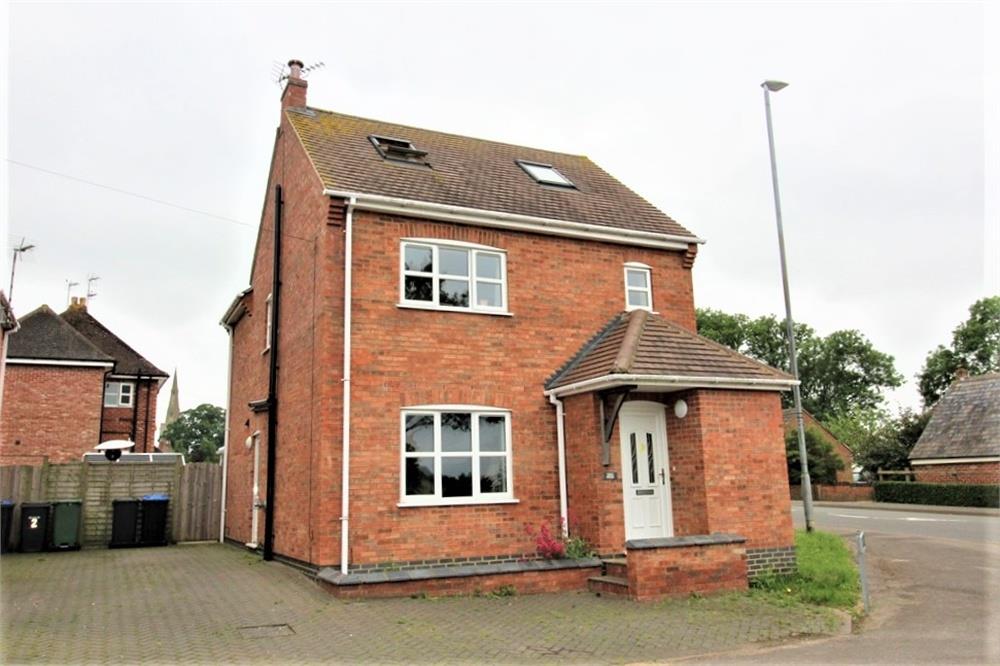Let Agreed
13 Berridges LaneHusbands BosworthLutterworth
£875pcm
2 Bedroom
House
Overview
2 Bedroom House for rent in 13 Berridges LaneHusbands BosworthLutterworth
Welcome to this charming property located at 13 Berridges Lane in the picturesque village of Husbands Bosworth, Lutterworth. This delightful house boasts 2 reception rooms, perfect for entertaining guests or simply relaxing with your loved ones. With 2 cosy bedrooms, you'll have plenty of space to unwind and recharge after a long day. The property also features a well-appointed bathroom for your convenience.
Situated in a tranquil location, this house offers a peaceful retreat from the hustle and bustle of everyday life. The quaint village of Husbands Bosworth provides a welcoming community atmosphere, making it an ideal place to call home.
Entrance Hall - Accessed via opaque upvc front door. Wood laminate flooring. Radiator. Stairs rising to the first floor. Doors to rooms.
Lounge - 3.56m x 3.40m (11'8" x 11'2") - Double glazed window to the front elevation. Wood effect vinyl flooring. Period cast iron open fireplace with timber surround. Radiator. Television point.
Dining Room - 4.65m x 3.12m (15'3" x 10'3") - Double glazed French doors opening out to the rear garden. Wood effect vinyl flooring. Under stairs walk in storage cupboard. Four wall lights. Built in shelved cupboards. Two radiators. Telephone point. Door to:-
Kitchen - 3.71m x 2.18m (12'2" x 7'2") - Range of fitted base and wall units. Laminated work surfaces with complementary tiled splash backs. Fitted electric cooker with stainless steel extractor hood over.. Space and plumbing for automatic washing machine. Space for under counter fridge. Radiator. Double glazed window to the side elevation. Opaque double glazed door leading outside.
First Floor Landing - Timber balustrade. Access to loft space. Doors to rooms.
Bedroom One - 3.38m x 3.56m (11'1" x 11'8") - Double glazed window to the front elevation. Feature period cast iron open fireplace and surround. Radiator.
Bedroom Two - 4.04m x 2.62m (13'3" x 8'7") - Double glazed window to the rear aspect. Radiator.
Bathroom - 3.12m x 2.31m (10'3" x 7'7") - Panelled bath. Corner shower cubicle with electric shower fitment. Pedestal wash hand basin. Low level WC. Complementary tiling. Radiator. Vinyl flooring. Opaque double glazed window.
Outside - To the rear of the property is a concreted patio area and astroturf lawn. There are two integral brick stores and an oil tank. The garden is enclosed by timber lap fencing with pedestrian gated access to the front.
Additional Information - Council tax band E
Holding deposit equivalent to one weeks rent ie �201
Damage deposit based on �875 rent per calendar month amounting to �1009
Initial tenancy term 6 months which will revert to a monthly periodic after the initial term
Read more
Situated in a tranquil location, this house offers a peaceful retreat from the hustle and bustle of everyday life. The quaint village of Husbands Bosworth provides a welcoming community atmosphere, making it an ideal place to call home.
Entrance Hall - Accessed via opaque upvc front door. Wood laminate flooring. Radiator. Stairs rising to the first floor. Doors to rooms.
Lounge - 3.56m x 3.40m (11'8" x 11'2") - Double glazed window to the front elevation. Wood effect vinyl flooring. Period cast iron open fireplace with timber surround. Radiator. Television point.
Dining Room - 4.65m x 3.12m (15'3" x 10'3") - Double glazed French doors opening out to the rear garden. Wood effect vinyl flooring. Under stairs walk in storage cupboard. Four wall lights. Built in shelved cupboards. Two radiators. Telephone point. Door to:-
Kitchen - 3.71m x 2.18m (12'2" x 7'2") - Range of fitted base and wall units. Laminated work surfaces with complementary tiled splash backs. Fitted electric cooker with stainless steel extractor hood over.. Space and plumbing for automatic washing machine. Space for under counter fridge. Radiator. Double glazed window to the side elevation. Opaque double glazed door leading outside.
First Floor Landing - Timber balustrade. Access to loft space. Doors to rooms.
Bedroom One - 3.38m x 3.56m (11'1" x 11'8") - Double glazed window to the front elevation. Feature period cast iron open fireplace and surround. Radiator.
Bedroom Two - 4.04m x 2.62m (13'3" x 8'7") - Double glazed window to the rear aspect. Radiator.
Bathroom - 3.12m x 2.31m (10'3" x 7'7") - Panelled bath. Corner shower cubicle with electric shower fitment. Pedestal wash hand basin. Low level WC. Complementary tiling. Radiator. Vinyl flooring. Opaque double glazed window.
Outside - To the rear of the property is a concreted patio area and astroturf lawn. There are two integral brick stores and an oil tank. The garden is enclosed by timber lap fencing with pedestrian gated access to the front.
Additional Information - Council tax band E
Holding deposit equivalent to one weeks rent ie �201
Damage deposit based on �875 rent per calendar month amounting to �1009
Initial tenancy term 6 months which will revert to a monthly periodic after the initial term
Important information
This is not a Shared Ownership Property
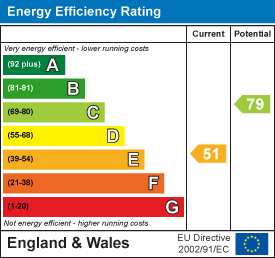
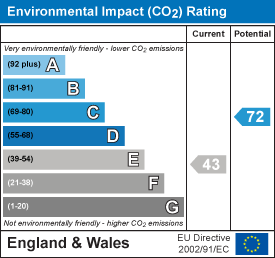
High Street, Kibworth Beauchamp, Leicester
1 Bedroom Flat
High Street, Kibworth Beauchamp, Leicester
37 The Green, Great Bowden, Market Harborough
2 Bedroom Flat
37 The Green, Great Bowden, Market Harborough
Toms House Toms Close Theddingworth Lutterworth Leics
4 Bedroom House
Toms House Toms Close Theddingworth Lutterworth Leics

