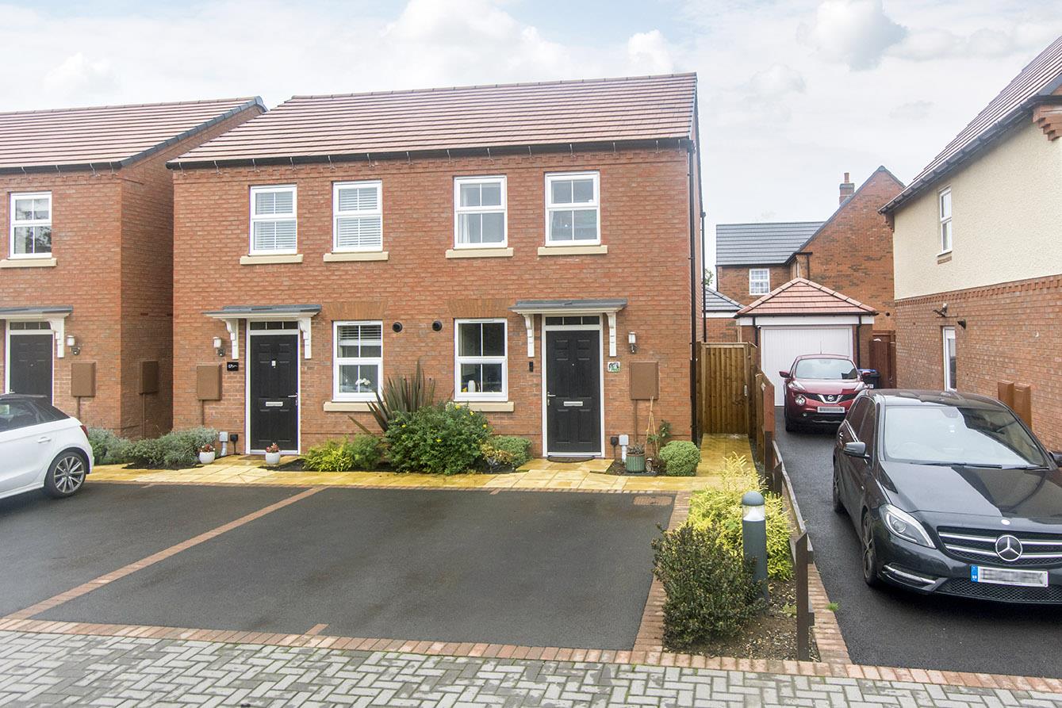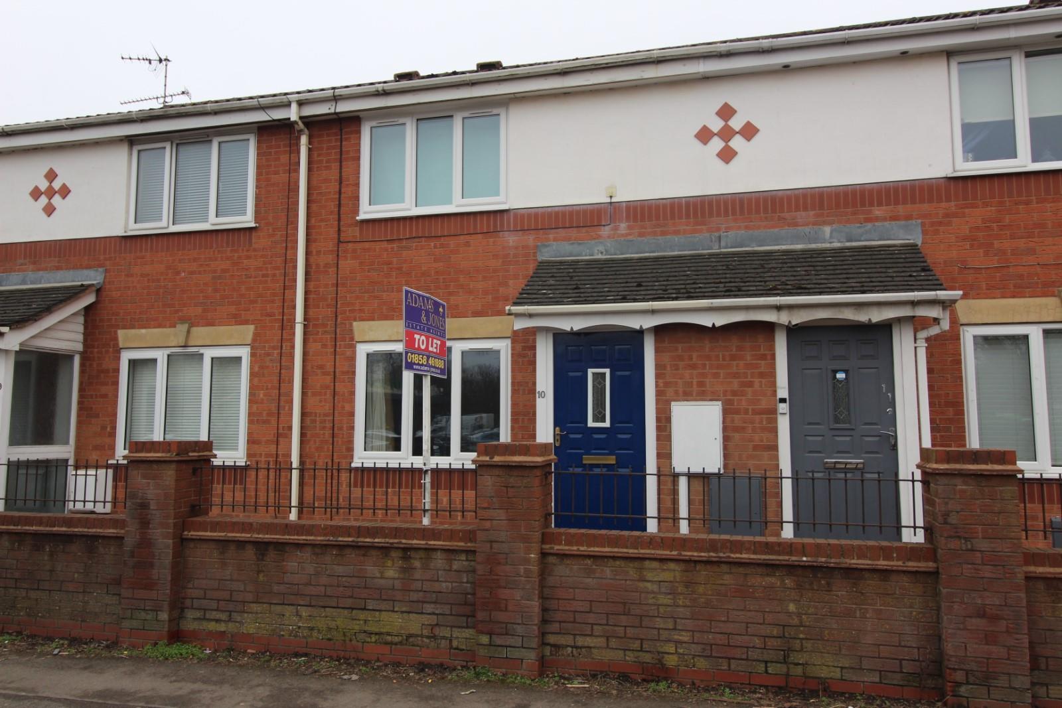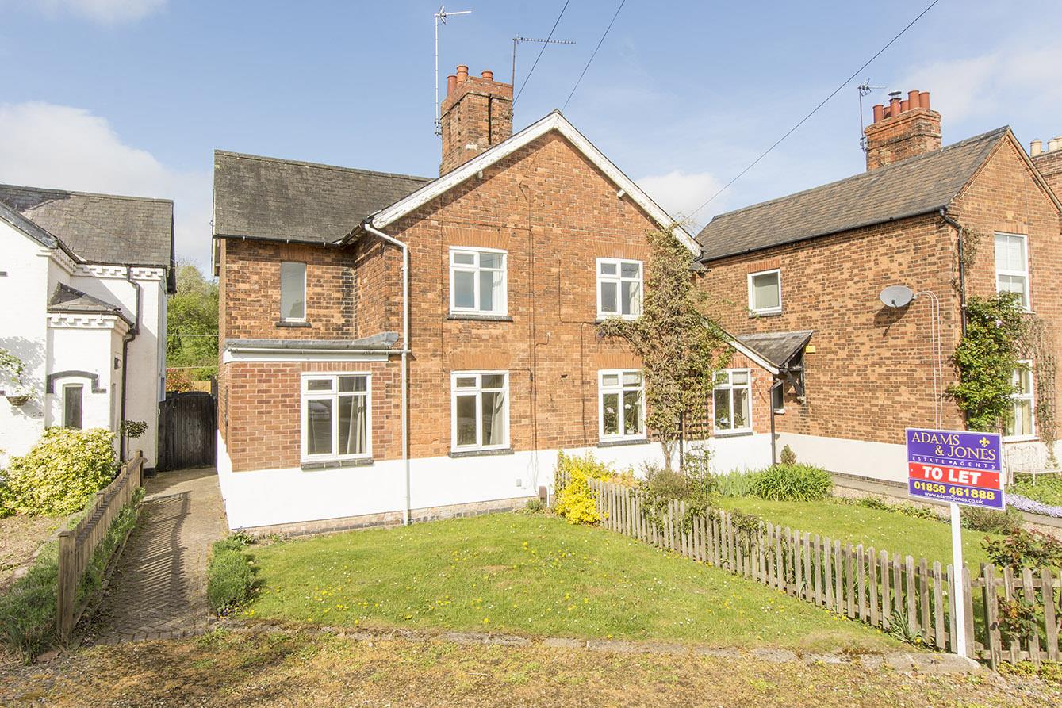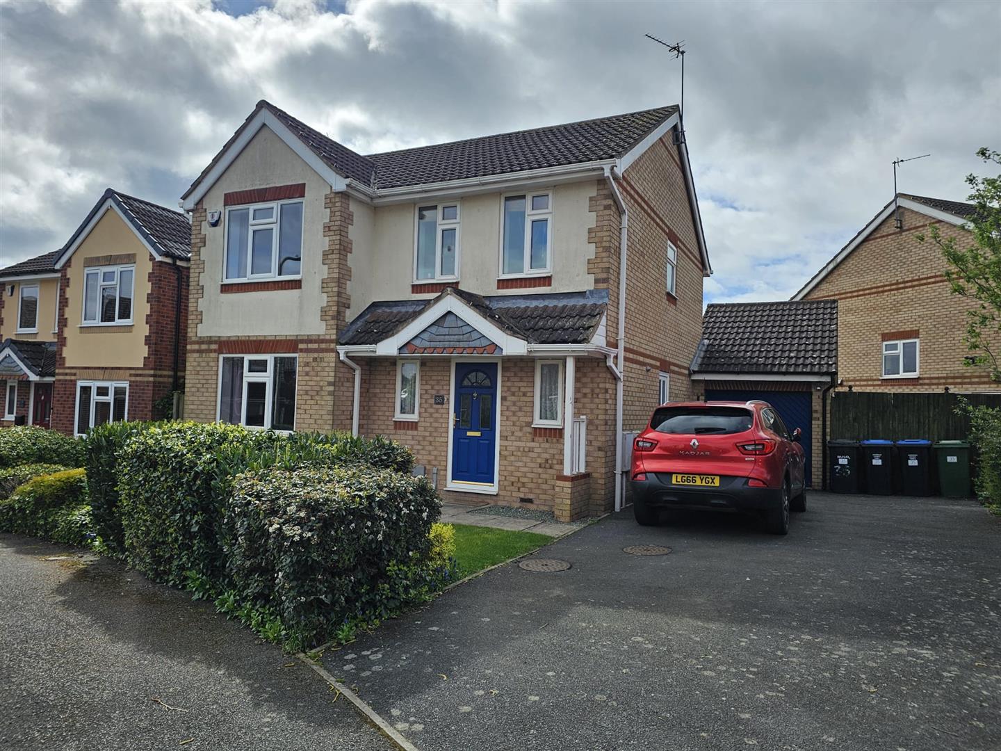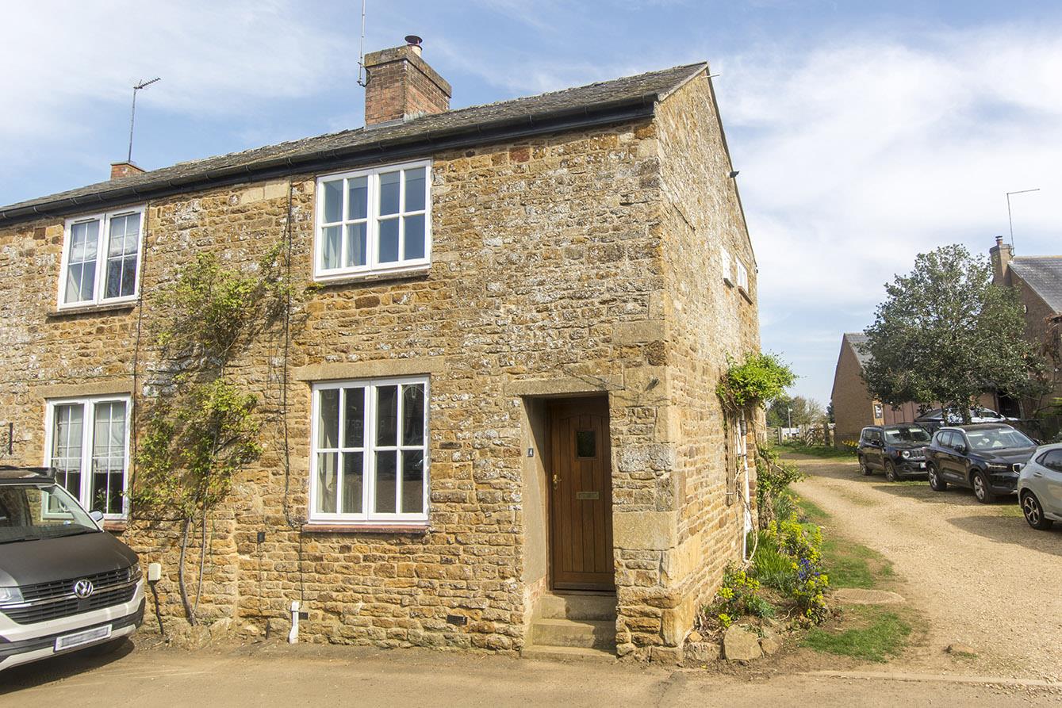Let Agreed
Garner Way, Fleckney, Leicester
£950pcm
2 Bedroom
House
Overview
2 Bedroom House for rent in Garner Way, Fleckney, Leicester
Key Features:
- Modern Semi-Detached Home
- Spacious Living/Diner
- Two double bedrooms
- Good size garden and parking
A newly built, two double bedroom, semi-detached home situated on a superb new development in the highly convenient village of Fleckney. Having access to excellent amenities, schools and road links to the town of Market Harborough and the City of Leicester. The accommodation comprises: Entrance hall, downstairs WC, kitchen, living/diner, two double bedrooms and family bathroom. Externally there is off road parking for two vehicles and a good sized, fully enclosed rear garden. Council tax Band B. EPC rating C. Sorry no pets. Available early May.
Entrance Hall - Accessed via a wooden front door. Doors off to: Kitchen, Living/Diner and Downstairs WC. Stairs leading to first floor. Radiator. Luxury vinyl flooring.
Living/Diner - 4.04m x 4.75m (13'3" x 15'7") - UPVC double glazed French doors onto rear garden. Two radiators. TV and Telephone point. Under stairs storage cupboard.
(Living/Diner Photo 2) -
Kitchen - 1.91m x 3.51m (6'3" x 11'6") - Having a selection of modern high gloss base and wall units with roll edge laminate worktop. Electric fan assisted oven, four ring gas hob with stainless steel extractor over. Space and plumbing for washing machine, with further space for an additional appliance and space for a tall fridge/freezer. Single bowl stainless steel sink with drainer. UPVC double glazed window to front elevation. Luxury vinyl flooring.
(Kitchen Photo 2) -
Downstairs Wc - 0.84m x 2.41m (2'9" x 7'11") - Comprising: Low level WC and corner hand basin with complimentary splash back tiling. Luxury vinyl flooring. Radiator.
Landing - Doors off to: Bedrooms and Bathroom.
Bedroom One - 4.04m x 2.97m (13'3" x 9'9") - Two UPVC double glazed windows to front elevation. Radiator. Fitted storage cupboard/wardrobe. Loft hatch access.
(Bedroom One Photo 2) -
Bedroom Two - 4.04m x 2.97m (13'3" x 9'9") - Two UPVC double glazed windows to rear elevation. Radiator.
Bathroom - Comprising: Low level WC. Pedestal hand basin. Panelled bath with shower over. Heated towel rail. Luxury vinyl flooring. Feature tiling to wet areas.
Front And Parking - Two off road parking spaces. Pathway to front door and low maintenance borders planted with hardy shrubs.
Rear Garden - To the rear is a good sized, fully enclosed rear garden being laid to lawn. The rear garden can also be access via a pedestrian side gate.
Additional Information - Council tax band B
Holding deposit based on �950pcm = �219
Damage deposit based on �950pcm = �1096
Initial tenancy term 6 months and will revert to a monthly periodic after the initial term
Read more
Entrance Hall - Accessed via a wooden front door. Doors off to: Kitchen, Living/Diner and Downstairs WC. Stairs leading to first floor. Radiator. Luxury vinyl flooring.
Living/Diner - 4.04m x 4.75m (13'3" x 15'7") - UPVC double glazed French doors onto rear garden. Two radiators. TV and Telephone point. Under stairs storage cupboard.
(Living/Diner Photo 2) -
Kitchen - 1.91m x 3.51m (6'3" x 11'6") - Having a selection of modern high gloss base and wall units with roll edge laminate worktop. Electric fan assisted oven, four ring gas hob with stainless steel extractor over. Space and plumbing for washing machine, with further space for an additional appliance and space for a tall fridge/freezer. Single bowl stainless steel sink with drainer. UPVC double glazed window to front elevation. Luxury vinyl flooring.
(Kitchen Photo 2) -
Downstairs Wc - 0.84m x 2.41m (2'9" x 7'11") - Comprising: Low level WC and corner hand basin with complimentary splash back tiling. Luxury vinyl flooring. Radiator.
Landing - Doors off to: Bedrooms and Bathroom.
Bedroom One - 4.04m x 2.97m (13'3" x 9'9") - Two UPVC double glazed windows to front elevation. Radiator. Fitted storage cupboard/wardrobe. Loft hatch access.
(Bedroom One Photo 2) -
Bedroom Two - 4.04m x 2.97m (13'3" x 9'9") - Two UPVC double glazed windows to rear elevation. Radiator.
Bathroom - Comprising: Low level WC. Pedestal hand basin. Panelled bath with shower over. Heated towel rail. Luxury vinyl flooring. Feature tiling to wet areas.
Front And Parking - Two off road parking spaces. Pathway to front door and low maintenance borders planted with hardy shrubs.
Rear Garden - To the rear is a good sized, fully enclosed rear garden being laid to lawn. The rear garden can also be access via a pedestrian side gate.
Additional Information - Council tax band B
Holding deposit based on �950pcm = �219
Damage deposit based on �950pcm = �1096
Initial tenancy term 6 months and will revert to a monthly periodic after the initial term
Sorry! There are no available floor plans for this property.
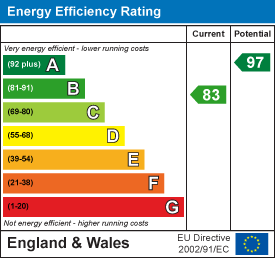
Station Road, Great Bowden, Market Harborough
2 Bedroom House
Station Road, Great Bowden, Market Harborough

