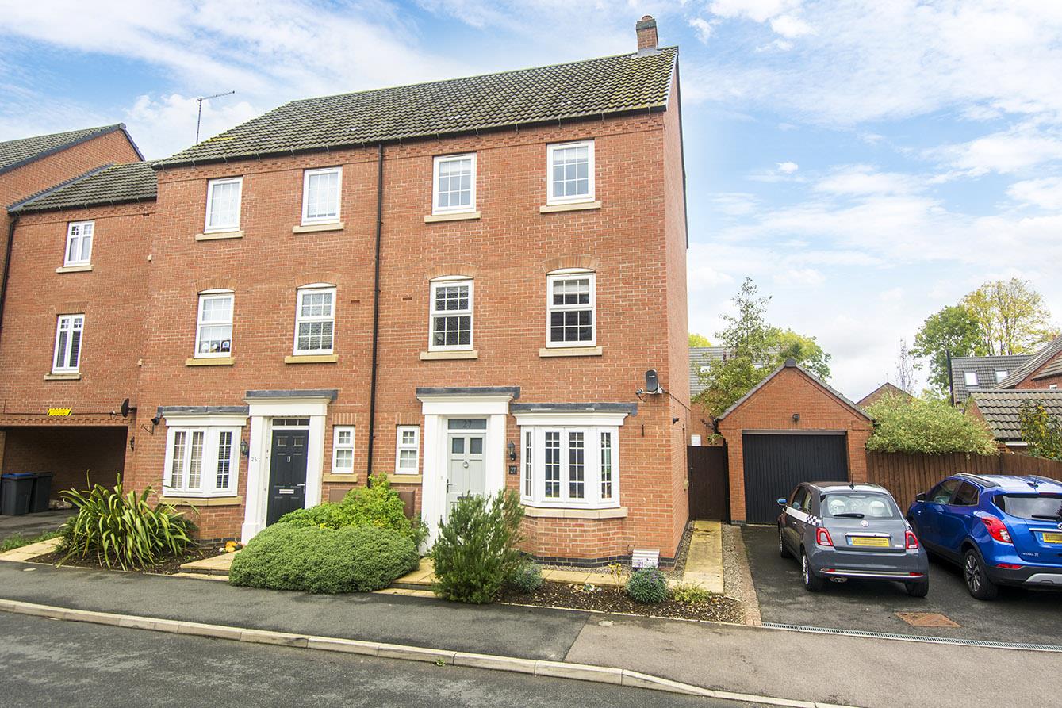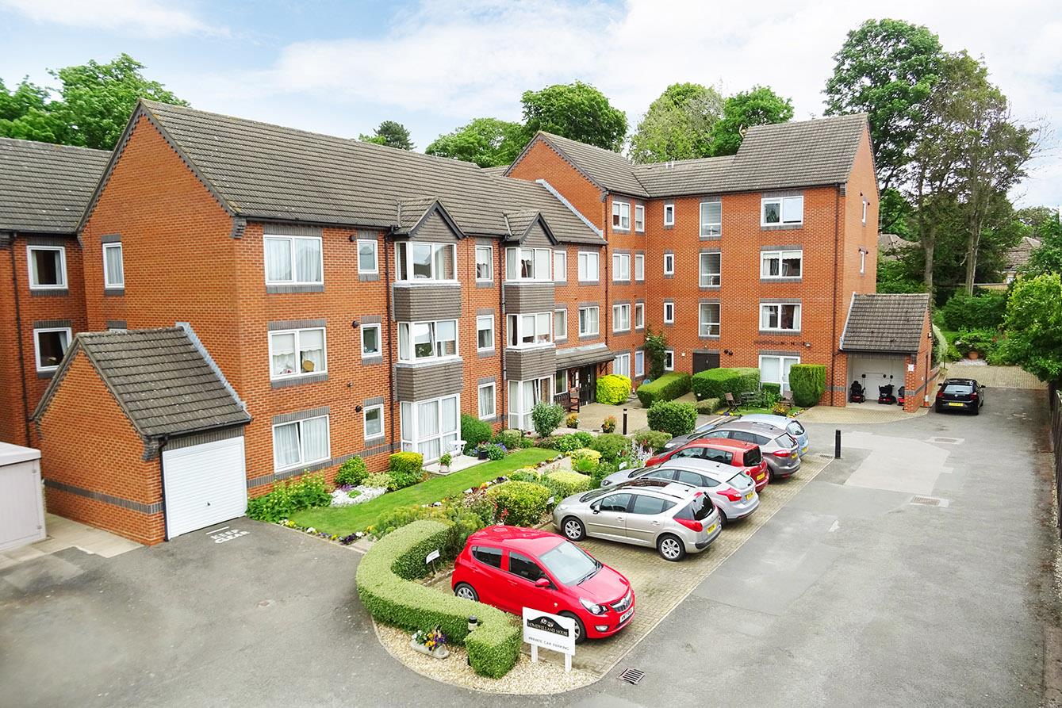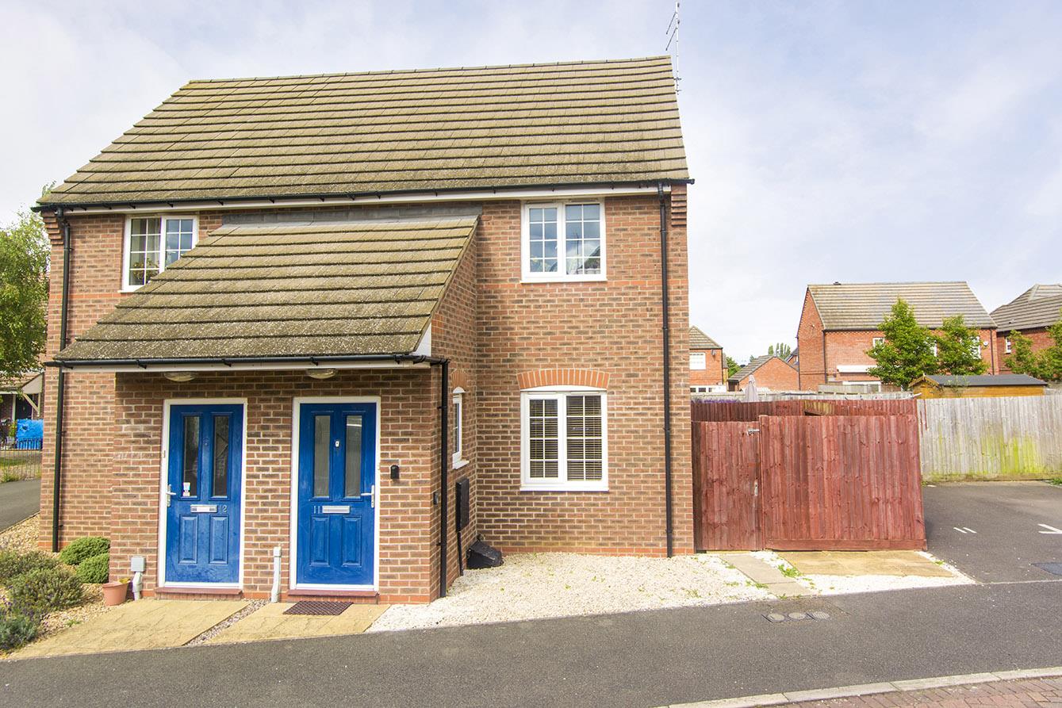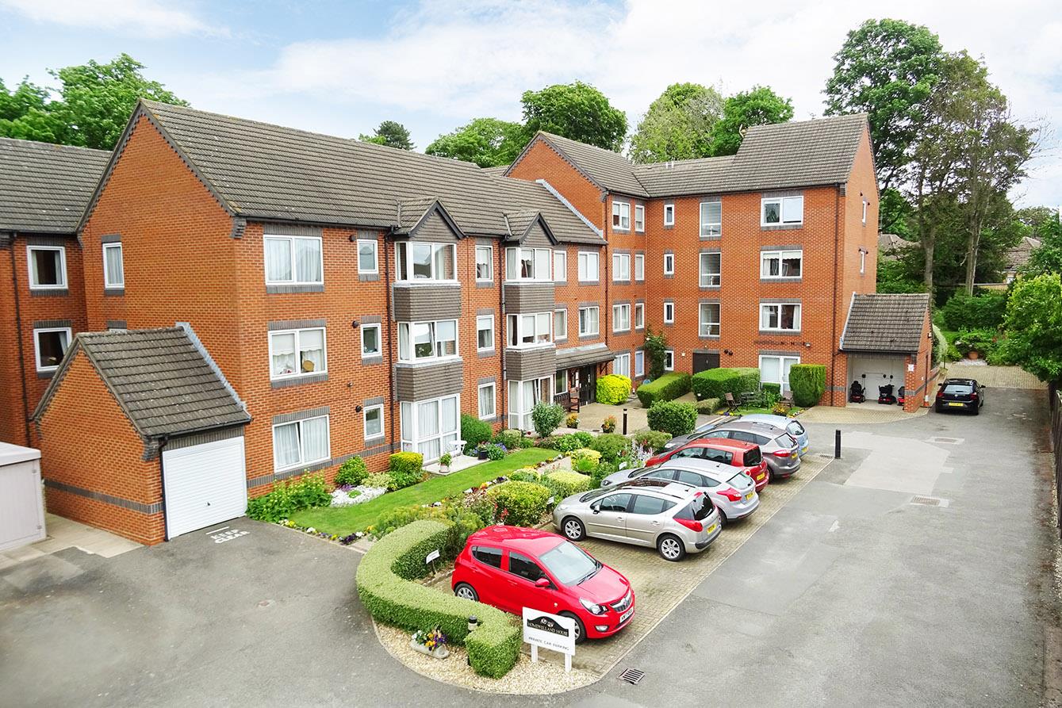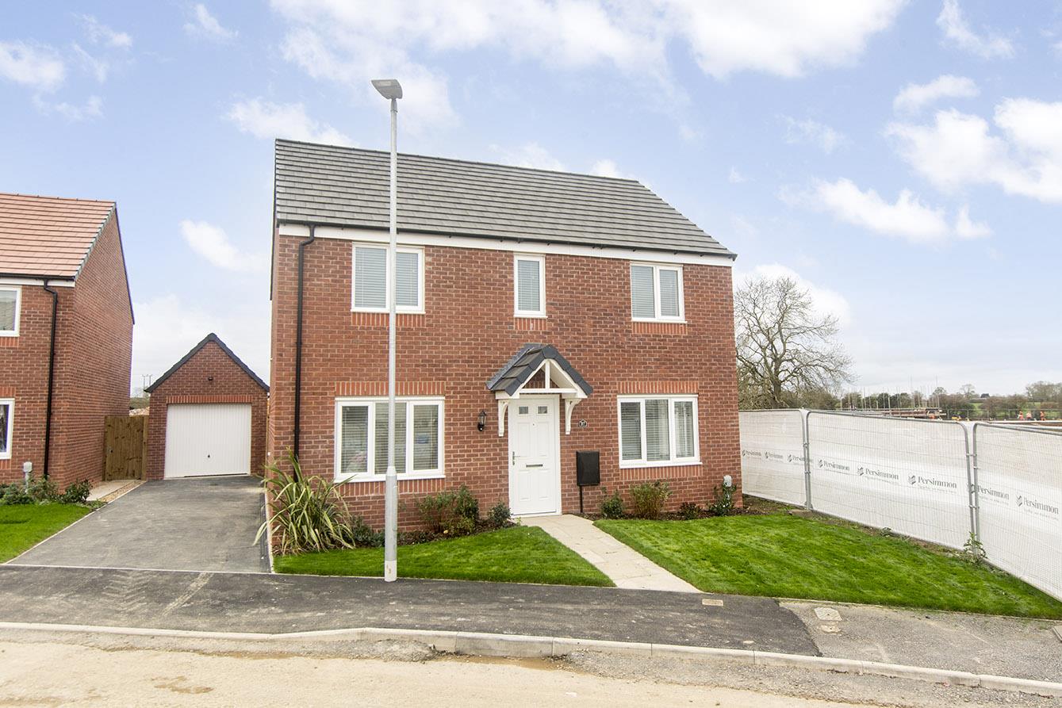
This property has been removed by the agent. It may now have been sold or temporarily taken off the market.
Situated in a delightful part of this popular market town is this modern detached family home offered in immaculate decorative order. The gas centrally heated and double glazed accommodation comprises: Entrance hall, living room, fitted kitchen/diner, downstairs WC, landing, master bedroom with en-suite shower room, two further double bedrooms and family bathroom. There is also a private garden, parking and detached garage. The property will be unfurnished and available from 13th December 2024.
We have found these similar properties.




