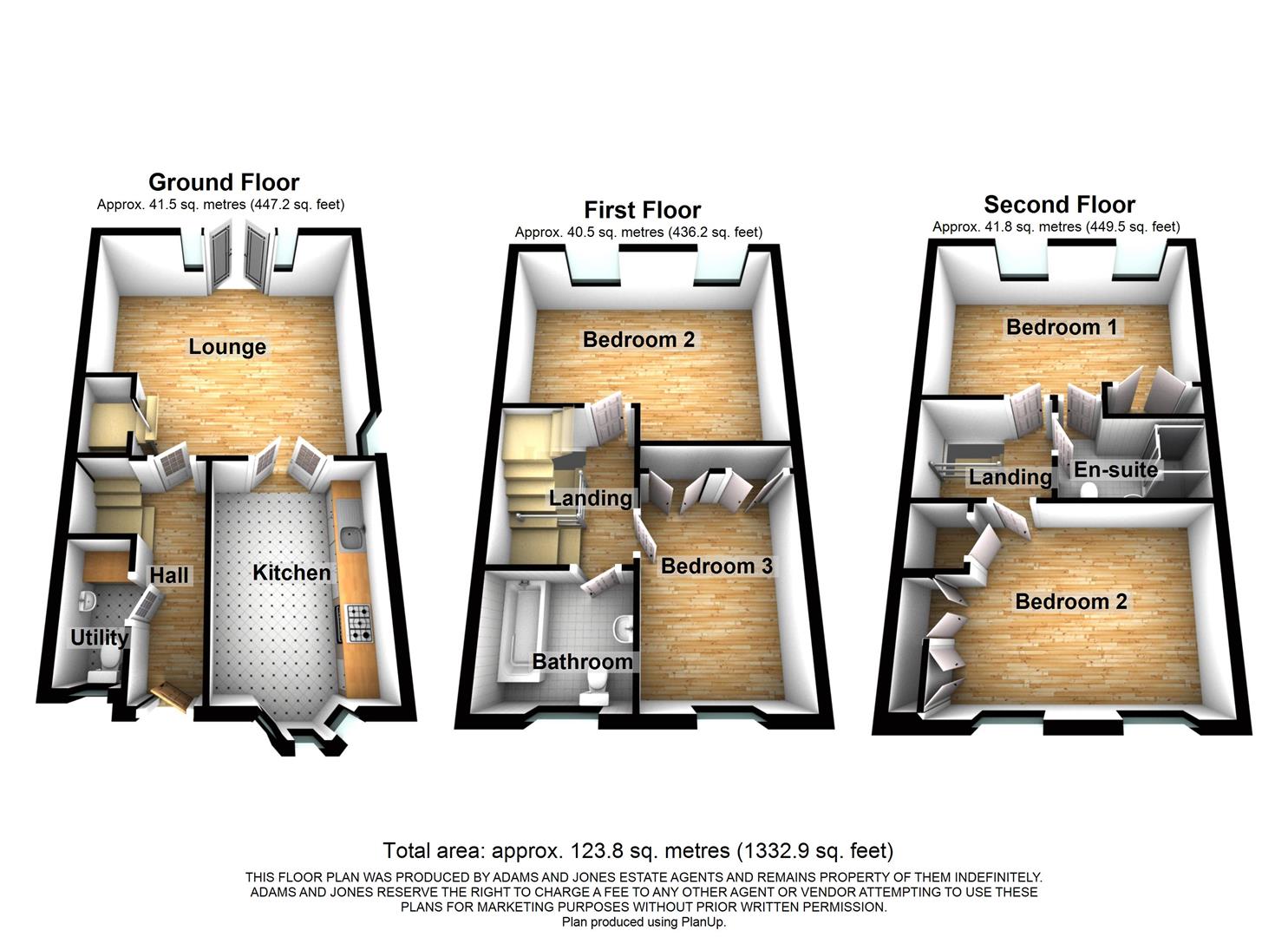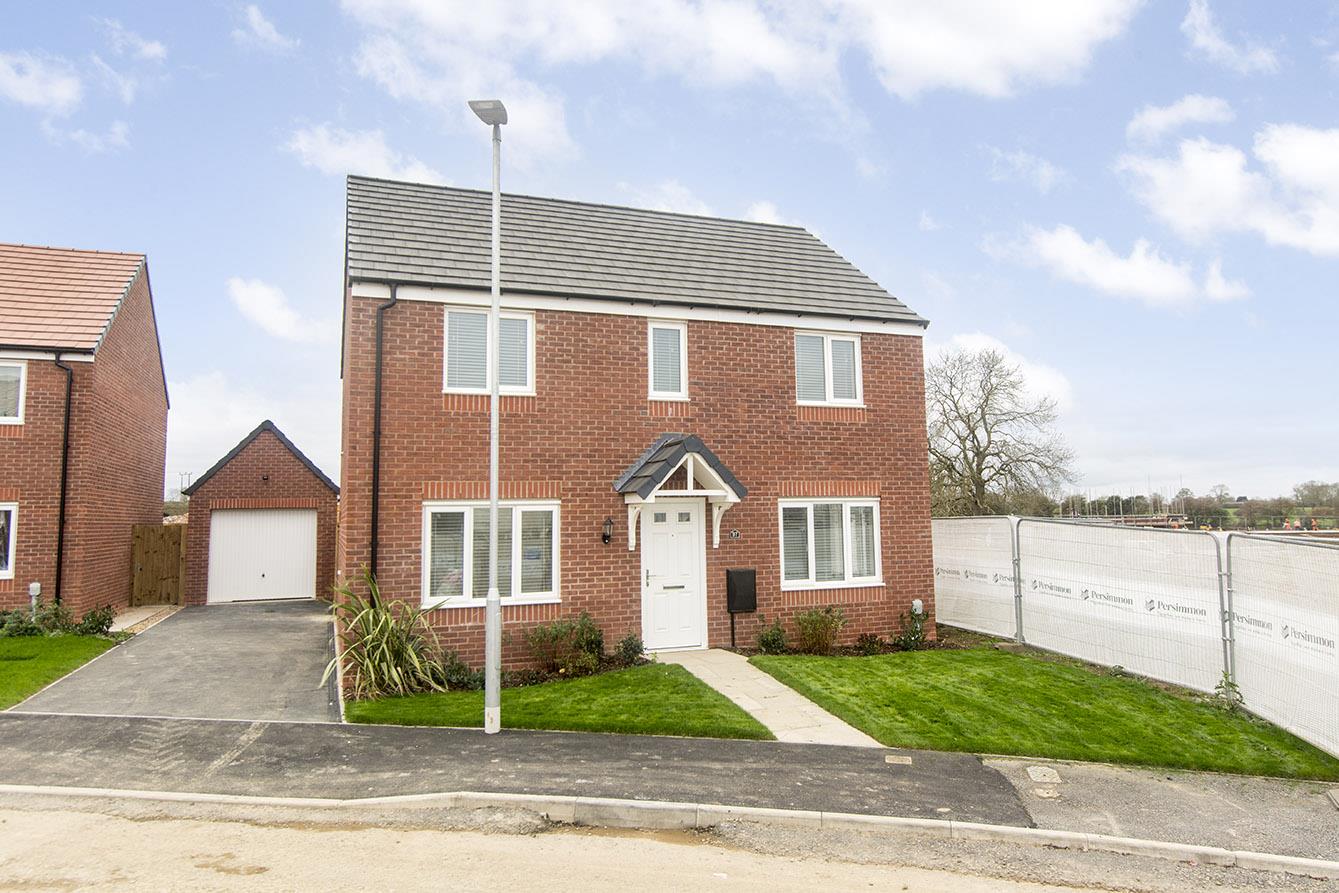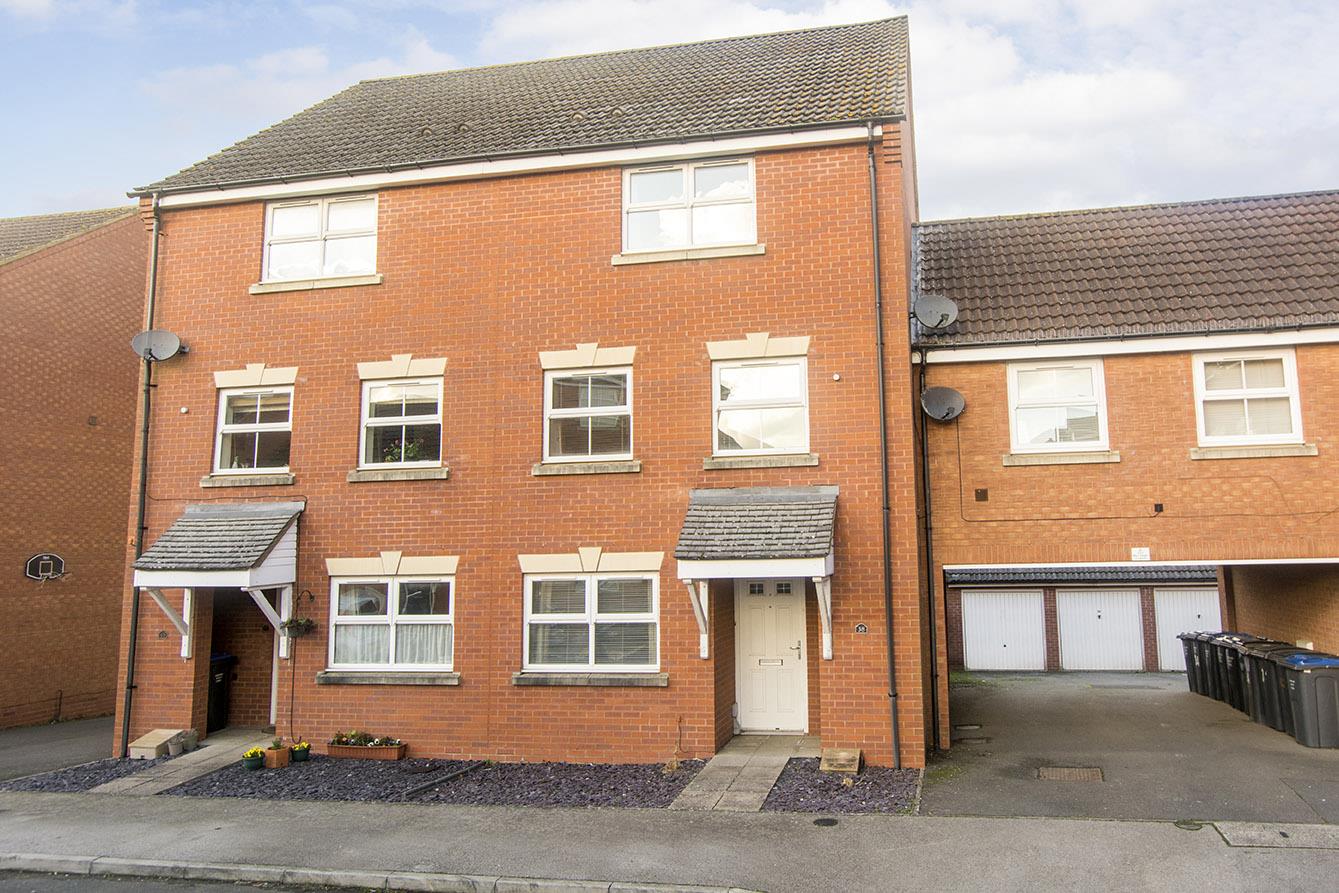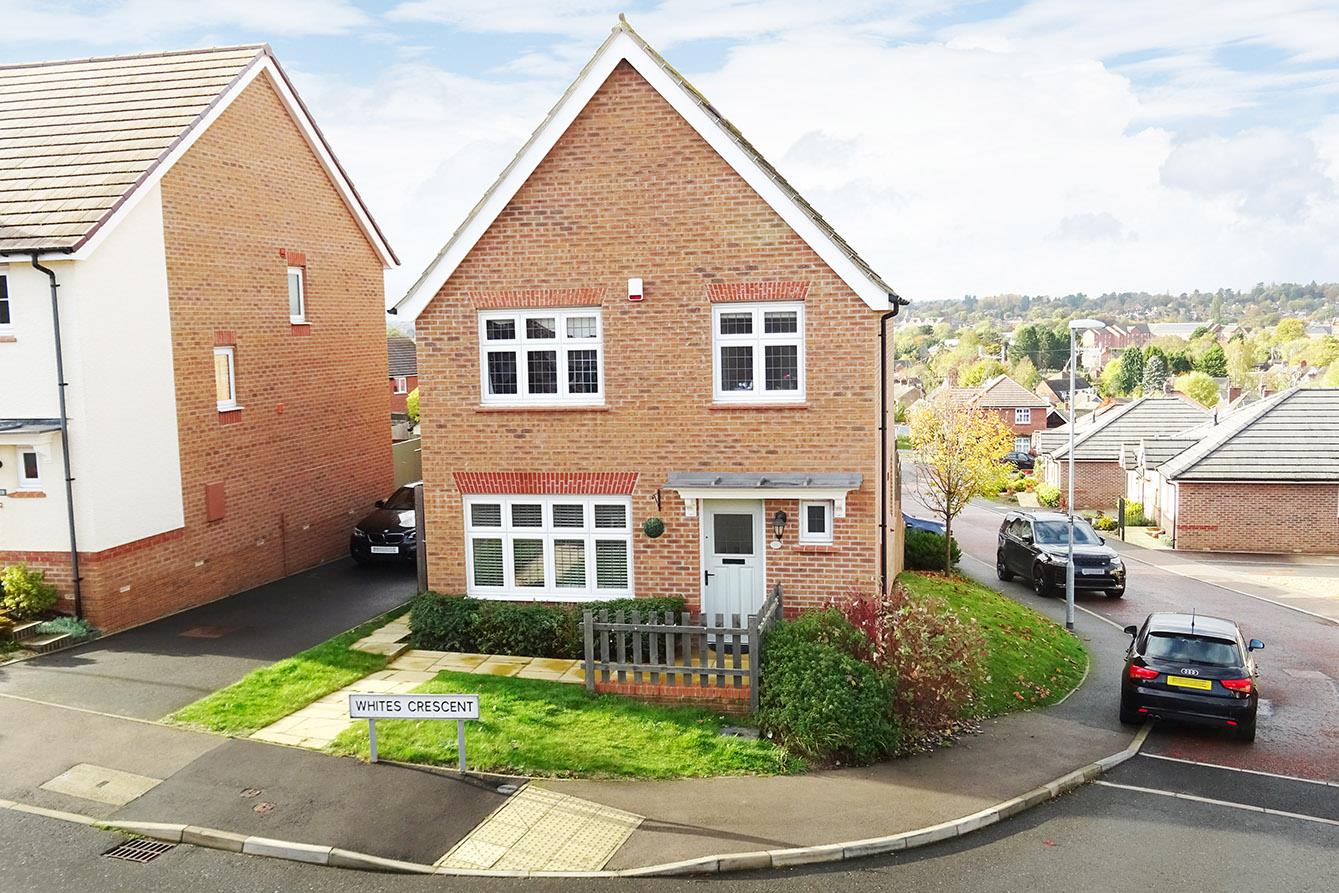Limner Street, Market Harborough
£1,500pcm
4 Bedroom
House
Overview
4 Bedroom House for rent in Limner Street, Market Harborough
Key Features:
- Substantial Three Storey Home
- Beautifully Presented
- Fitted Kitchen
- Four Double Bedrooms, En-Suite
- Garage & Two Car Parking
- Private Well Stocked Garden
- Unfurnished
Situated towards the Southern edge of town is this immaculate, three storey family home offering substantial accommodation. The gas centrally heated and double glazed accommodation comprises: Entrance Hall, utility room/WC, fitted kitchen, lounge/diner, four double bedrooms, en-suite shower room and family bathroom. There is also off road parking for two cars, a single garage and private, well stocked gardens. The property is offered unfurnished and will be available from mid January.
Entrance Hall - Accessed via upvc front door. Stairs rising to the first floor. Telephone point. Radiator. Thermostat. Doors to rooms.
Downstairs Wc/Utility - Low level WC. Wash hand basin. Space and plumbing for automatic washing machine. Roll edge work surface. Radiator. Opaque double glazed window.
Kitchen/Breakfast Room - 3.45m x 2.67m (11'4" x 8'9") - Double glazed bay window to the front elevation. Range of fitted base and wall units. Roll edge work surfaces with complementary tiled splash backs. Fitted double oven and six ring gas hob with stainless steel extractor hood over. Stainless steel sink and drainer. Space and plumbing for automatic washing machine and dishwasher. Radiator. Wall mounted gas fired central heating boiler. NB There is also an upright fridge/freezer and butchers block/trolley that can remain, if required.
Lounge/Diner - 4.90m x 4.65m (16'1" x 15'3") - Double glazed window to the side elevation and double glazed French doors opening out to the rear garden. Two radiators. Spacious under stairs storage cupboard. Television point. Double doors to the kitchen.
First Floor Landing - Stairs rising to the second floor. Doors to rooms.
Bedroom Two/First Floor Lounge - 4.90m x 4.04m (16'1" x 13'3") - Two double glazed windows to the rear elevation. Two radiators. Television and telephone point.
Bedroom Four - 3.51m to the face of wardrobes x 2.69m (11'6" to t - Double glazed window to the front elevation. Fitted wardrobes. Radiator.
Bathroom - Panelled bath with mixer shower attachment. Pedestal wash hand basin. Low level WC. Complementary tiling. Heated towel rail. Extractor fan. Opaque double glazed window.
Second Floor Landing - Tiimber balustrade. Access to boarded and insulated loft space. Doors to rooms.
Bedroom One - 4.93m x 3.20m (16'2" x 10'6") - Two double glazed windows to the rear elevation. Fitted wardrobes. Ceiling fan. Radiator. Door to:-
'Jack & Jill' Shower Room - Tiled double shower cubicle with mains shower fitment. Pedestal wash hand basin. Low level WC. Complementary tiling. Heated towel rail. Extractor fan. Door to landing.
Bedroom Three - 4.32m to face of wardrobes x 3.07m (14'2" to face - Two double glazed windows to the front elevation. Fitted wardrobes. Airing cupboard housing lagged hot water cylinder. Radiator.
Outside - The rear garden is laid mainly to lawn with a paved patio area and well stocked borders. There is a timber garden store and timber lap fencing with gated pedestrian access. To the rear of the garden is a driveway in front of the garage providing parking for two cars.
Garage - 5.18m x 2.74m (17'0" x 9'0") - Up and over front door. Power and lighting. Electric car charging point and personal door to the rear garden.
Additional Information - Council tax band D
Deposit based on �1500pcm �1730
To secure the property one weeks rent equivalent of �346
Initial tenancy term 6 months and will revert to a monthly periodic after the initial term
Read more
Entrance Hall - Accessed via upvc front door. Stairs rising to the first floor. Telephone point. Radiator. Thermostat. Doors to rooms.
Downstairs Wc/Utility - Low level WC. Wash hand basin. Space and plumbing for automatic washing machine. Roll edge work surface. Radiator. Opaque double glazed window.
Kitchen/Breakfast Room - 3.45m x 2.67m (11'4" x 8'9") - Double glazed bay window to the front elevation. Range of fitted base and wall units. Roll edge work surfaces with complementary tiled splash backs. Fitted double oven and six ring gas hob with stainless steel extractor hood over. Stainless steel sink and drainer. Space and plumbing for automatic washing machine and dishwasher. Radiator. Wall mounted gas fired central heating boiler. NB There is also an upright fridge/freezer and butchers block/trolley that can remain, if required.
Lounge/Diner - 4.90m x 4.65m (16'1" x 15'3") - Double glazed window to the side elevation and double glazed French doors opening out to the rear garden. Two radiators. Spacious under stairs storage cupboard. Television point. Double doors to the kitchen.
First Floor Landing - Stairs rising to the second floor. Doors to rooms.
Bedroom Two/First Floor Lounge - 4.90m x 4.04m (16'1" x 13'3") - Two double glazed windows to the rear elevation. Two radiators. Television and telephone point.
Bedroom Four - 3.51m to the face of wardrobes x 2.69m (11'6" to t - Double glazed window to the front elevation. Fitted wardrobes. Radiator.
Bathroom - Panelled bath with mixer shower attachment. Pedestal wash hand basin. Low level WC. Complementary tiling. Heated towel rail. Extractor fan. Opaque double glazed window.
Second Floor Landing - Tiimber balustrade. Access to boarded and insulated loft space. Doors to rooms.
Bedroom One - 4.93m x 3.20m (16'2" x 10'6") - Two double glazed windows to the rear elevation. Fitted wardrobes. Ceiling fan. Radiator. Door to:-
'Jack & Jill' Shower Room - Tiled double shower cubicle with mains shower fitment. Pedestal wash hand basin. Low level WC. Complementary tiling. Heated towel rail. Extractor fan. Door to landing.
Bedroom Three - 4.32m to face of wardrobes x 3.07m (14'2" to face - Two double glazed windows to the front elevation. Fitted wardrobes. Airing cupboard housing lagged hot water cylinder. Radiator.
Outside - The rear garden is laid mainly to lawn with a paved patio area and well stocked borders. There is a timber garden store and timber lap fencing with gated pedestrian access. To the rear of the garden is a driveway in front of the garage providing parking for two cars.
Garage - 5.18m x 2.74m (17'0" x 9'0") - Up and over front door. Power and lighting. Electric car charging point and personal door to the rear garden.
Additional Information - Council tax band D
Deposit based on �1500pcm �1730
To secure the property one weeks rent equivalent of �346
Initial tenancy term 6 months and will revert to a monthly periodic after the initial term
Important information
This is not a Shared Ownership Property
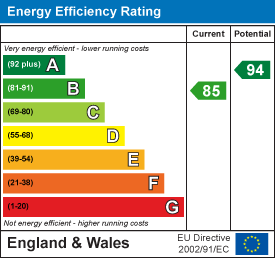
36 The Green, Great Bowden, Market Harborough
4 Bedroom Semi-Detached House
36 The Green, Great Bowden, Market Harborough

