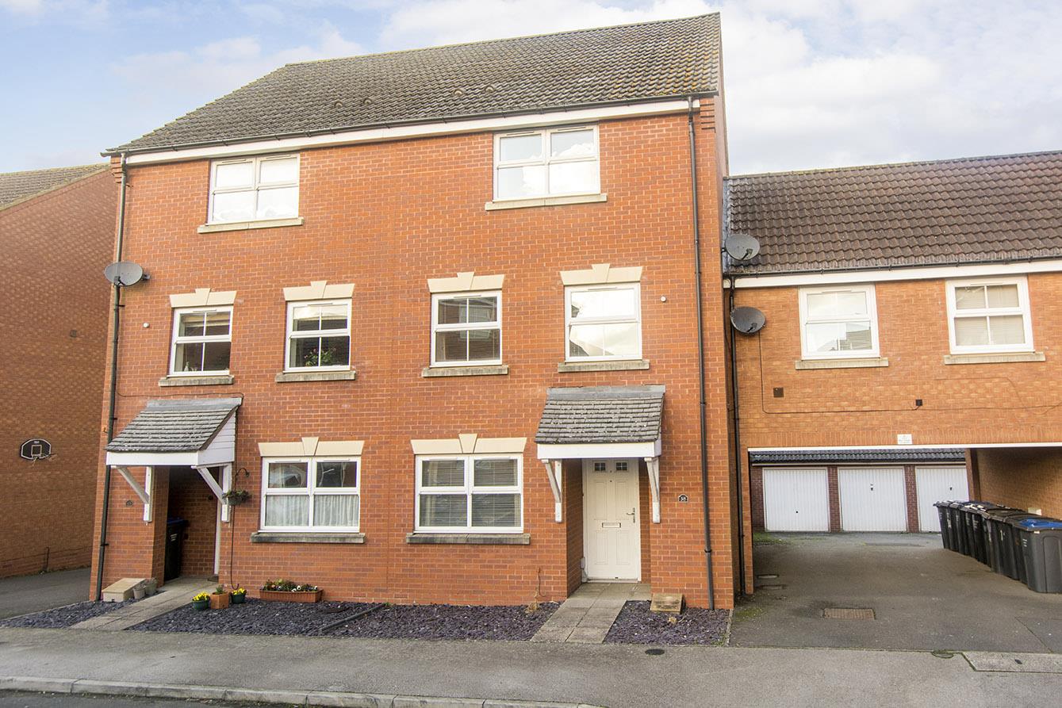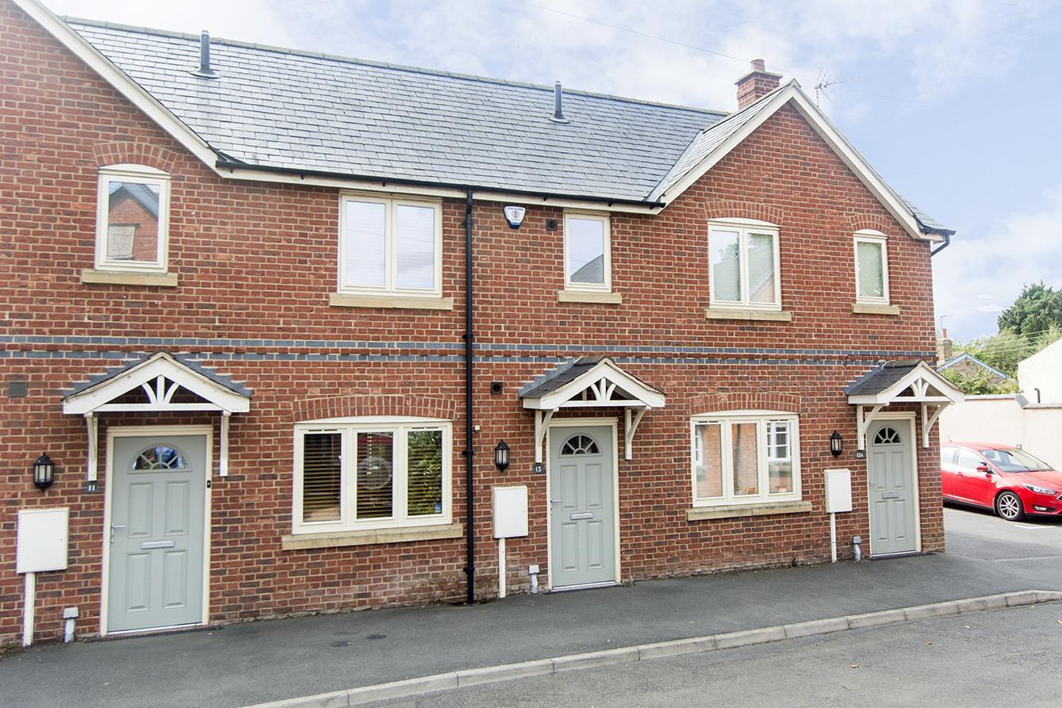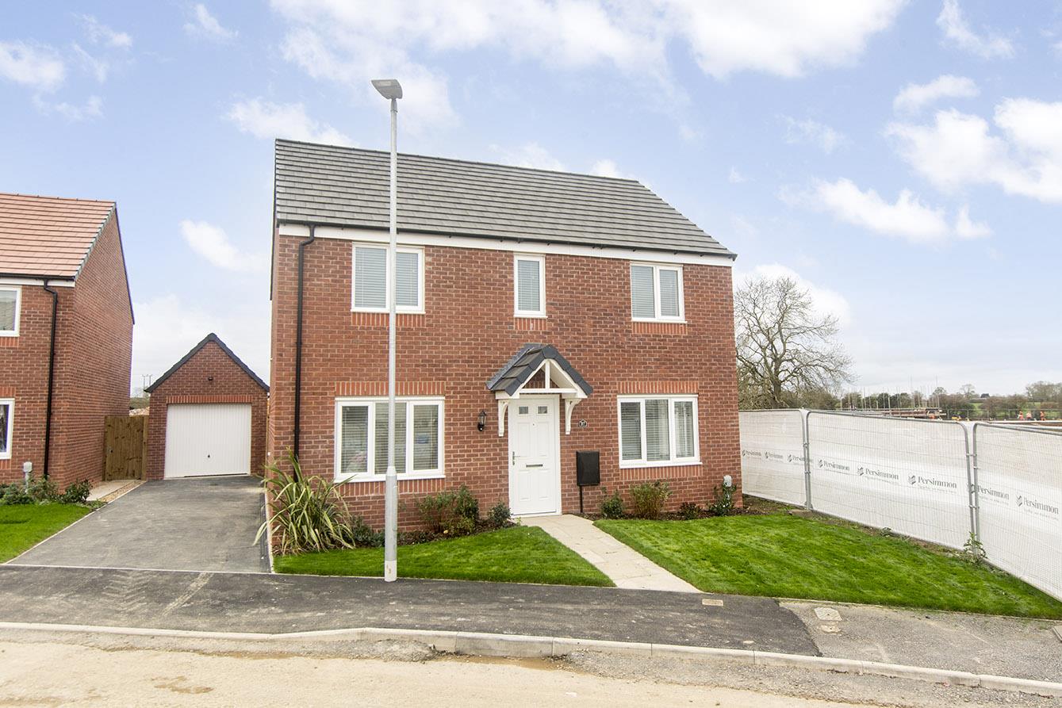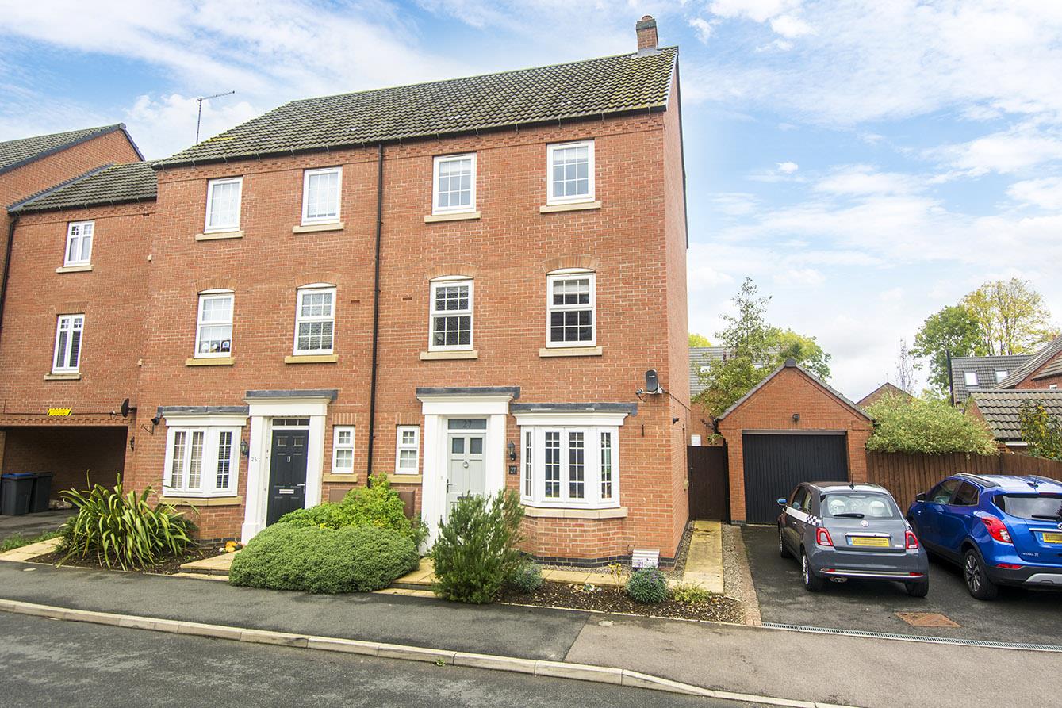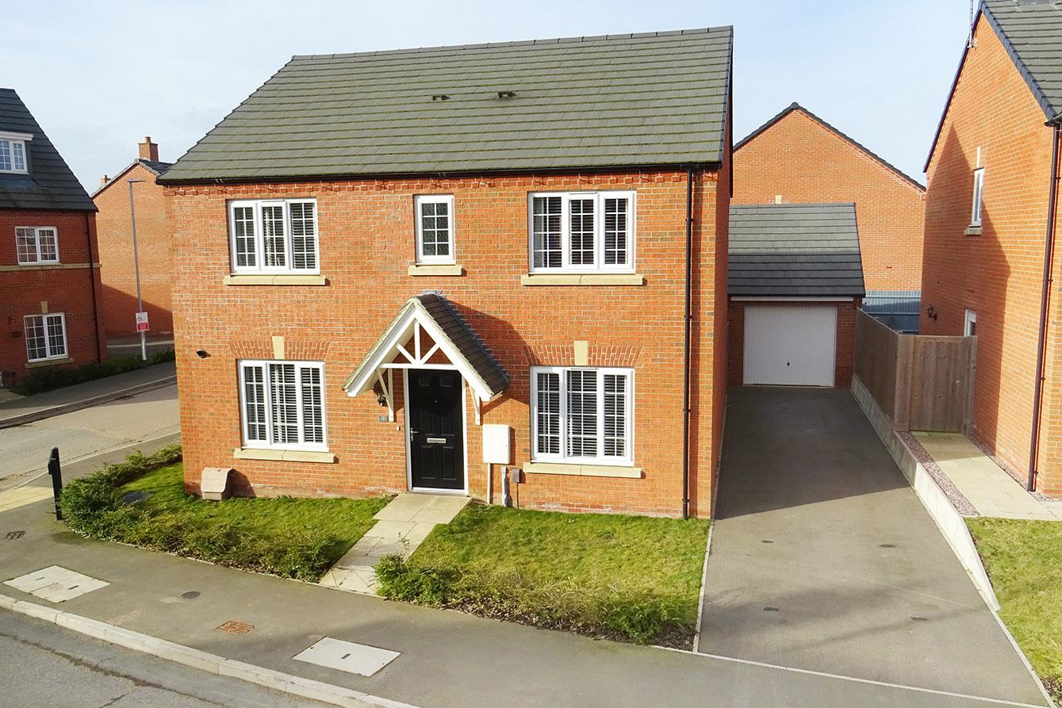
This property has been removed by the agent. It may now have been sold or temporarily taken off the market.
A stunning and beautifully presented, spacious four bedroom period home situated a short walk to Market Harborough town centre, station, schools and amenities. This lovely home offers good sized living accommodation, period features and lovely rear garden. The accommodation comprises: Entrance hall, lounge/diner, kitchen/diner, utility room, WC, four bedrooms and family bathroom. Outside there is an enclosed front garden and a good sized rear garden. Private parking permit for two vehicles can be separately applied for. Available mid November. EPC D.
We have found these similar properties.
Church Lane, Husbands Bosworth, Lutterworth
3 Bedroom House
Church Lane, Husbands Bosworth, Lutterworth




