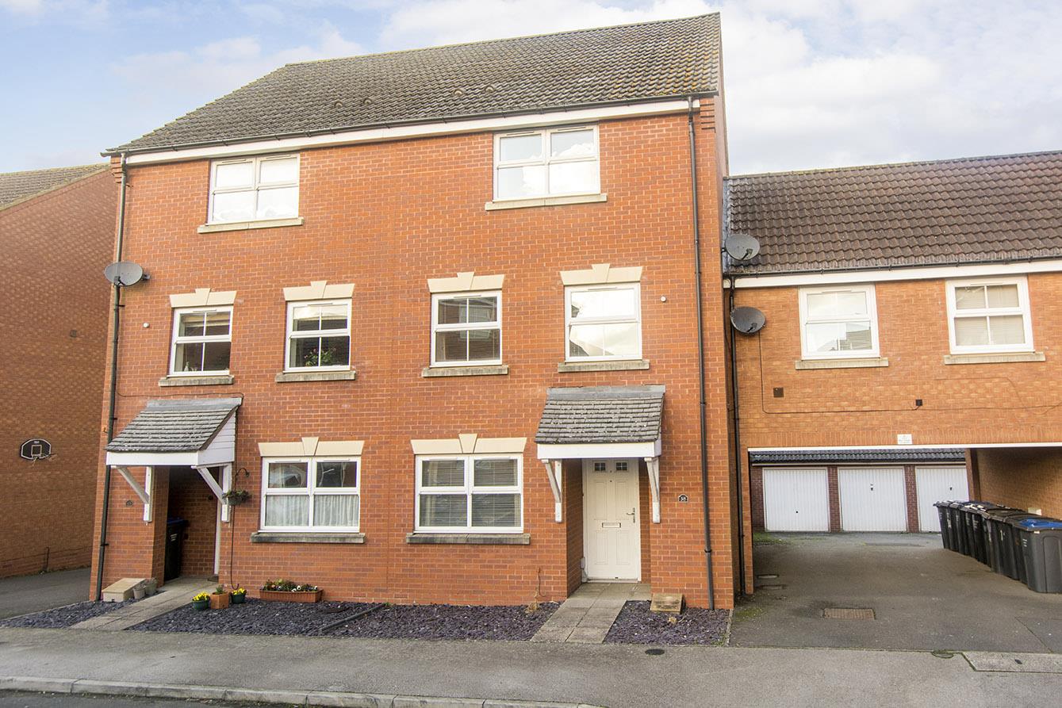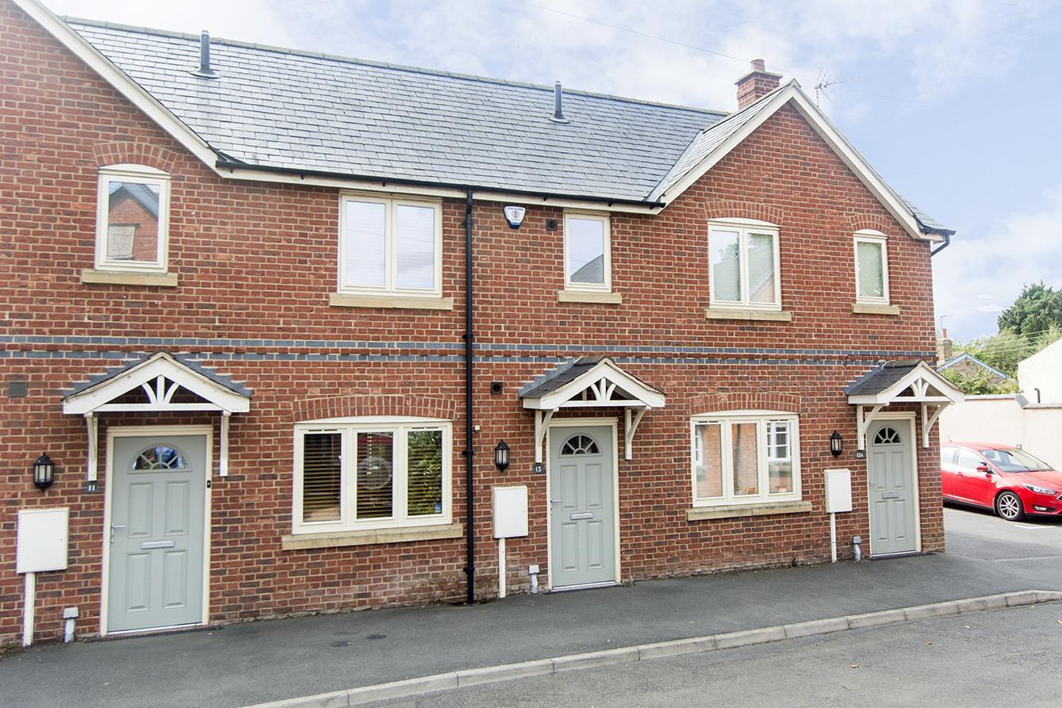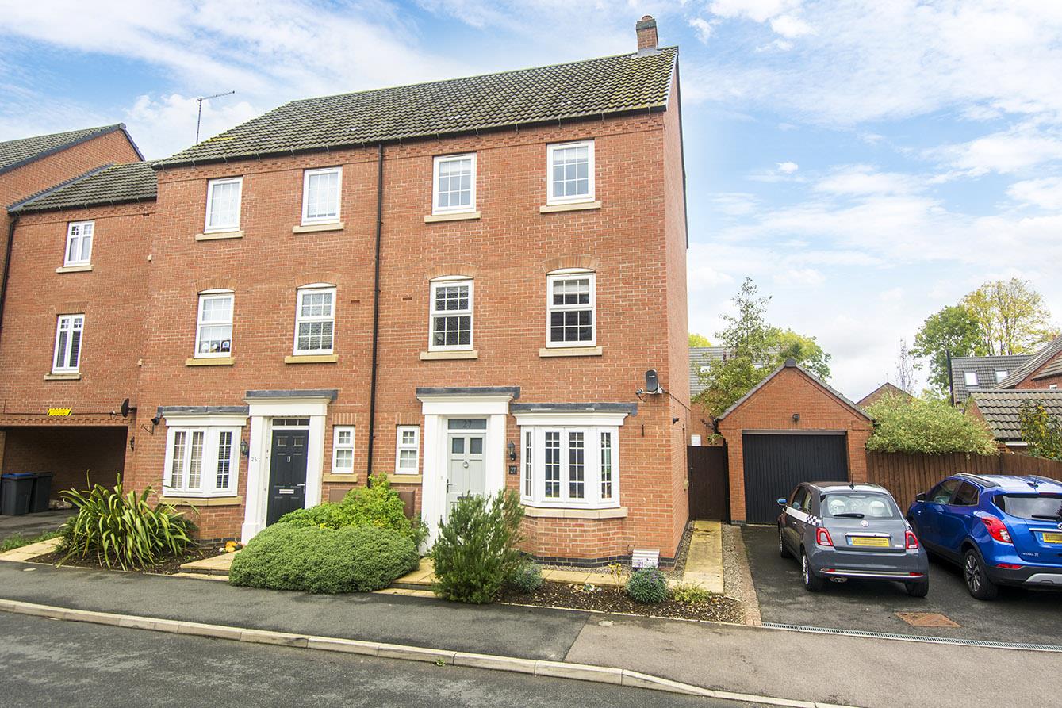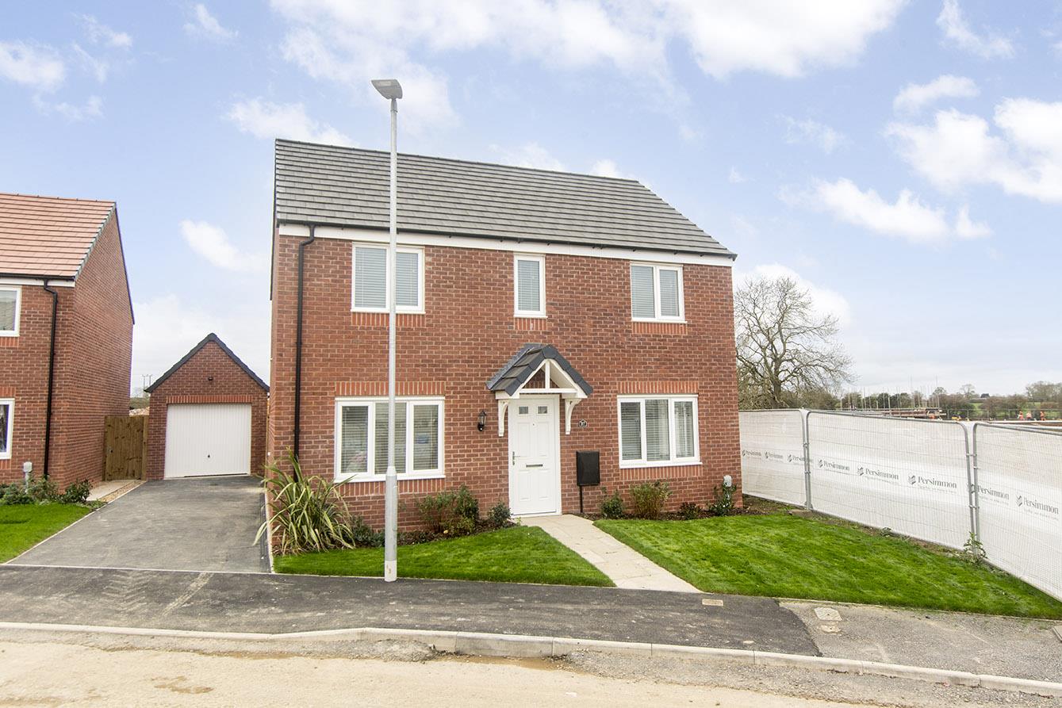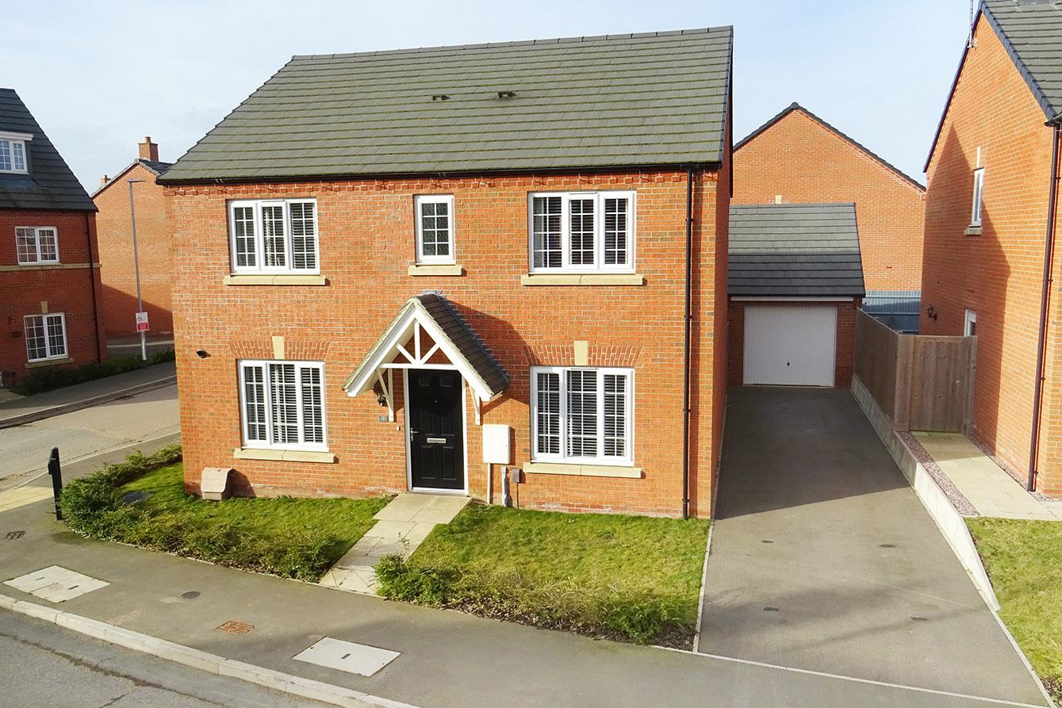
This property has been removed by the agent. It may now have been sold or temporarily taken off the market.
Situated in a delightful position, at the end of a cul de sac and on a larger than average corner plot, is this well presented detached family home. The gas centrally heated and double glazed accommodation includes a hall, downstairs WC, modern fitted kitchen/diner, lounge, four bedrooms and bathroom. The rear garden is private and of a good size and there is off road parking for several vehicles, and a detached single garage. The property is offered unfurnished and will be available from 4th November 2024.
We have found these similar properties.
Church Lane, Husbands Bosworth, Lutterworth
3 Bedroom House
Church Lane, Husbands Bosworth, Lutterworth




