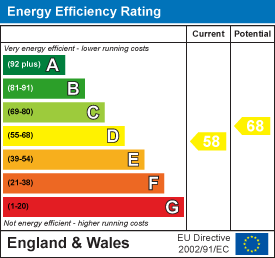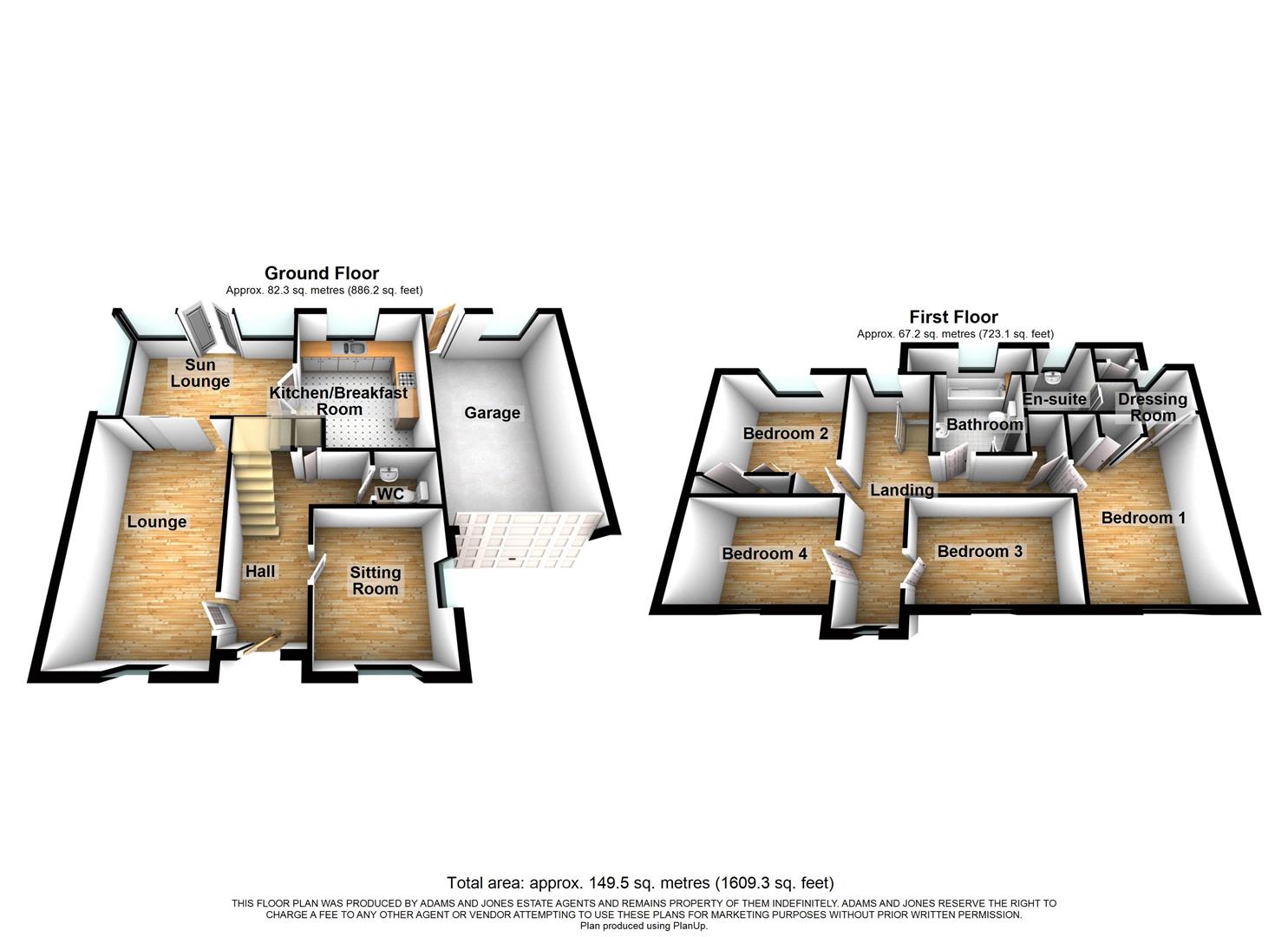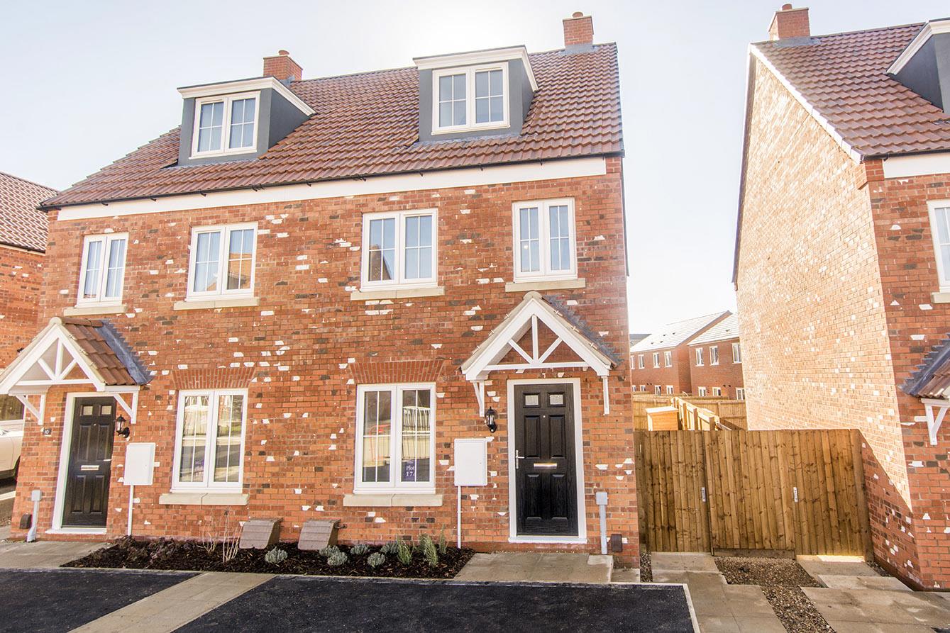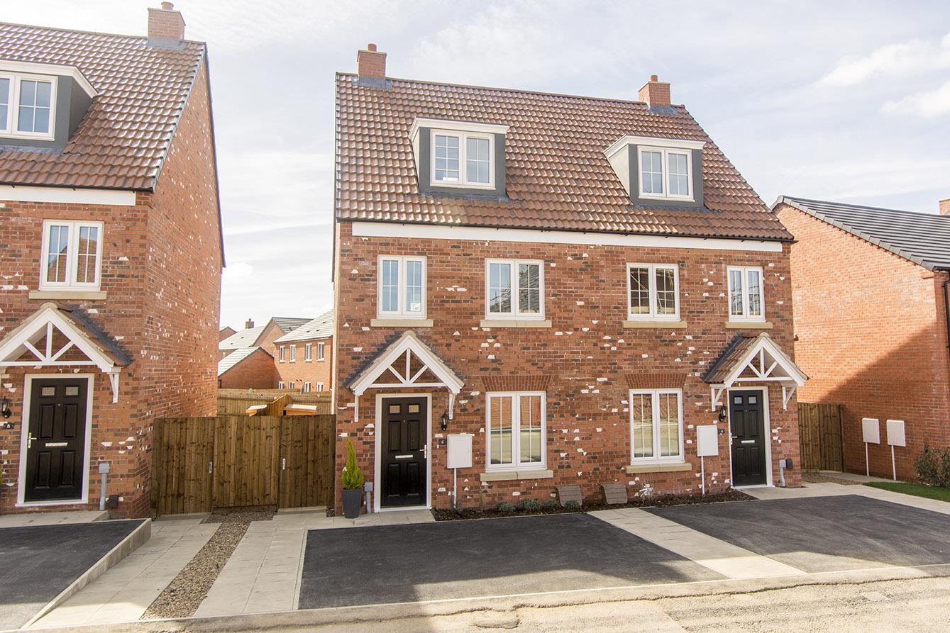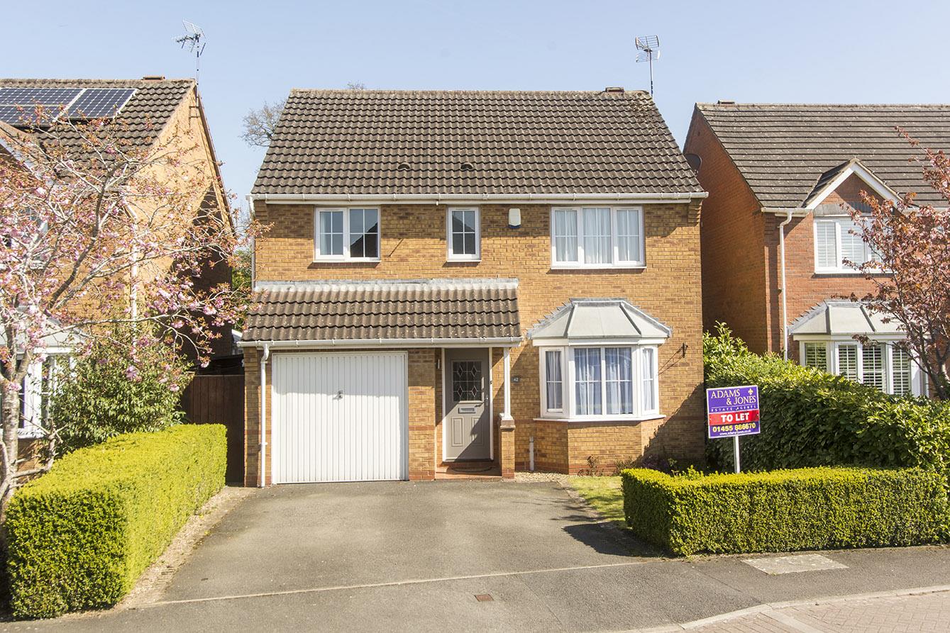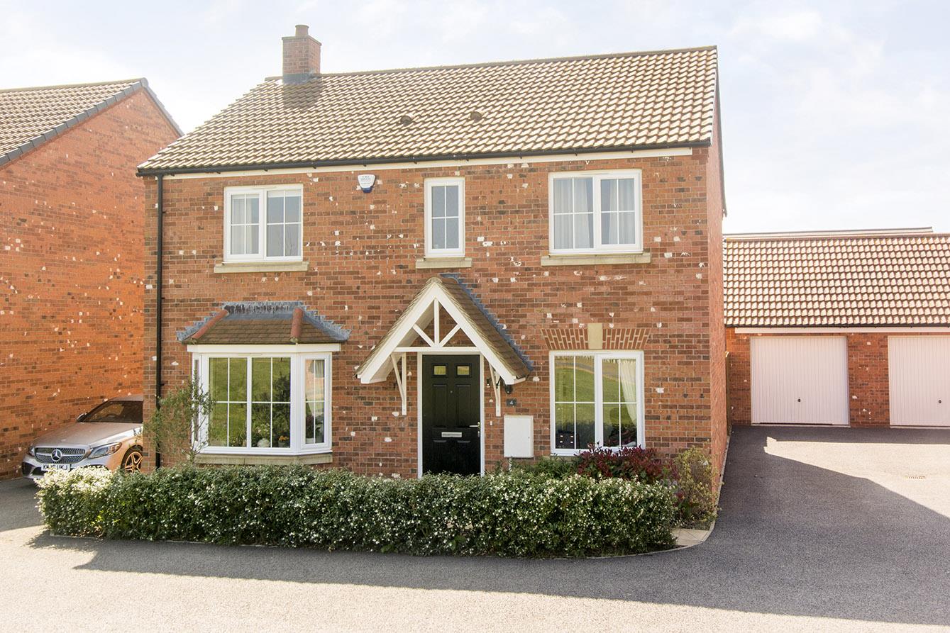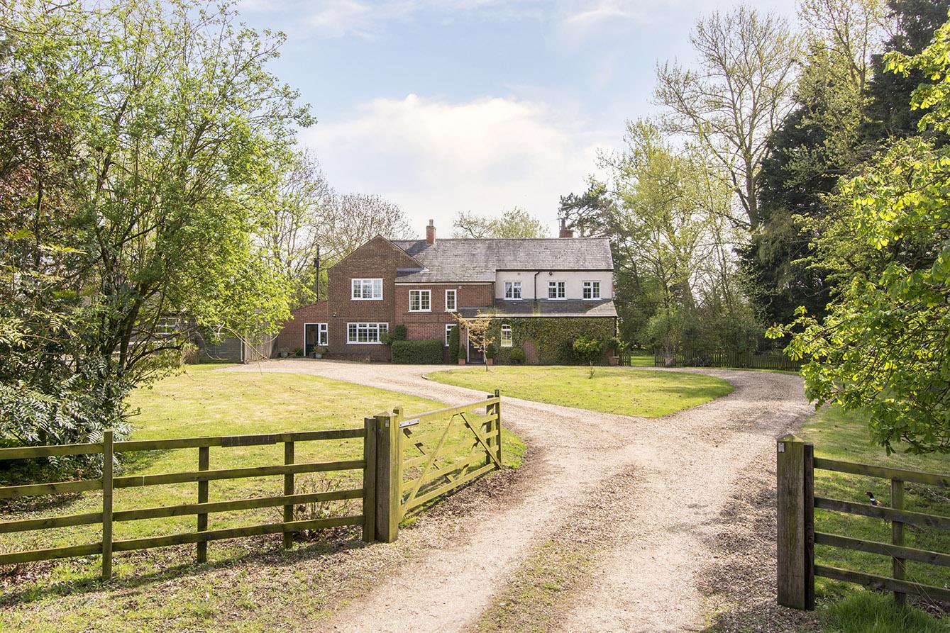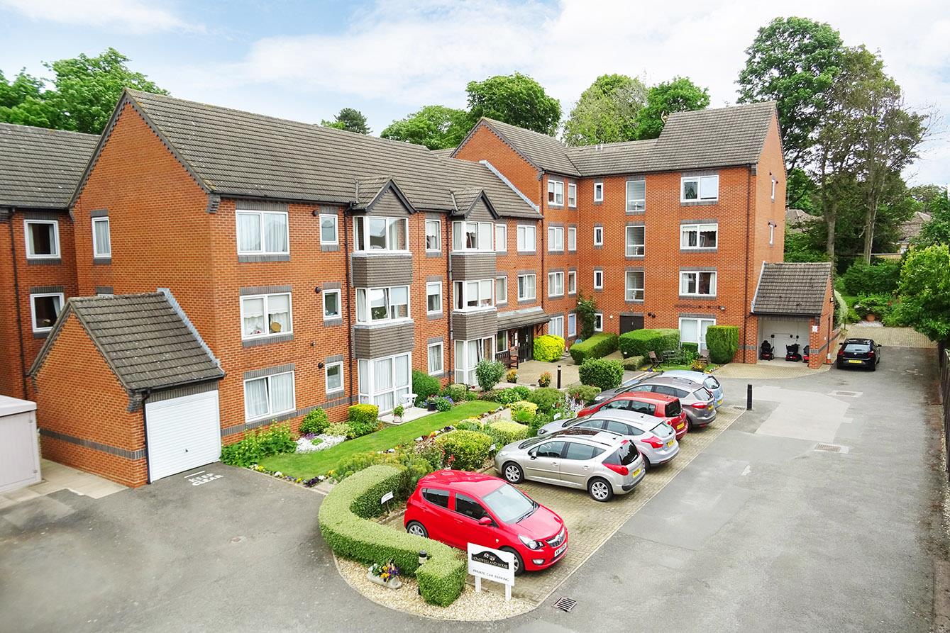Let Agreed
Fernie Court, Husbands Bosworth, Lutterworth
£1,500pcm
4 Bedroom
House
Overview
4 Bedroom House for rent in Fernie Court, Husbands Bosworth, Lutterworth
Key Features:
- Sought after village location
- Well presented family home
- Three receptions, fitted kitchen
- Four bedrooms, en-suite
- Good sized private garden
- Garage & parking.
- Sorry no pets
Well located at the end of a cul de sac in this popular and picturesque village is this immaculately presented and substantial family home. The property is double glazed and has electric radiator heating. Accommodation briefly comprises: Entrance hall, lounge, dining room, sun lounge, fitted kitchen/breakfast room, landing, master bedroom with en-suite shower room and dressing room, three further bedrooms and family bathroom. The gardens are a particular feature being of a good size, private and well stocked. There is also a wide integral garage and off road parking. The property will be unfurnished and available NOW.
Entrance Hall - Stairs rising to the first floor with under stairs storage cupboard. Radiator. Security alarm system. Telephone point. Doors to rooms.
Cloakroom/Wc - Wash hand basin. low level WC. Radiator. Extractor fan. Complementary tiling.
Kitchen - 3.76m x 2.95m (12'4" x 9'8") - Range of fitted base and wall units. Laminated work surfaces with complementary tiled splash backs. Fitted double oven and four ring induction hob beneath stainless steel extractor hood. Fitted fridge and freezer. Fitted automatic dishwasher. Stainless steel one and a half sink and drainer. Ceiling down lighters. Vertical radiator. Double glazed window to the rear elevation. Double glazed French doors to the Sunlounge.
Lounge - 5.28m x 3.10m (17'4" x 10'2") - Double glazed shuttered window to the front elevation. Two radiators. Television point. Sliding double glazed patio doors to:-
Sun Lounge - 4.42m x 2.95m (14'6" x 9'8") - Double glazed windows to the rear and side elevations. Television point. Electric heater. Double glazed French doors opening out to the rear garden.
Sitting Room - 3.12m x 2.72m (10'3" x 8'11") - Double glazed shuttered windows to the front and side elevations. Radiator. Television and telephone point.
First Floor Landing - Double glazed windows to the front and rear aspects. Access to loft space. Airing cupboard housing lagged hot water tank. Timber balustrade. Doors to rooms.
Bedroom One - 4.34m x 3.33m (14'3" x 10'11") - Double glazed window to the front elevation. Radiator. Built in wardrobe. Doors to dressing room and en-suite shower room. Security alarm. Telephone point.
Dressing Room - 1.83m x 1.24m (6'0" x 4'1") - Double glazed velux window. Radiator. Under eaves storage.
En-Suite Shower Room - Tiled shower cubicle with mains shower fitment. Wash hand basin. Low level WC. Complementary tiling. Radiator. Double glazed velux window.
Bedroom Two - 3.05m x 3.12m (10'0" x 10'3") - Double glazed window to the rear aspect. Radiator. Fitted wardrobes.
Bedroom Three - 3.33m x 2.18m (10'11" x 7'2") - double glazed window to the front elevation. Radiator.
Bedroom Four - 3.18m x 2.18m (10'5" x 7'2") - Double glazed window to the front elevation. Radiator.
Family Bathroom - Corner shower cubicle with mains shower fitment. Panelled bath. Wash hand basin. Low level WC. Double glazed velux window. Radiator. Complementary tiling.
Outside - To the front of the property is a small forecourt with driveway. There is access through the garage to the rear garden.
The rear garden is laid mainly to lawn with a paved patio area and well stocked borders. It affords a good deal of privacy being enclosed by timber lap fencing, and there is also a timber garden store.
Garage - 5.77m x 3.33m (18'11" x 10'11") - Up and over door. Power and lighting.
Additional Information - Council tax band C
Deposit based on £1500 pcm £1730
Holding deposit £346
Initial tenancy term 6 months and will revert to a monthly periodic after the initial term
Read more
Entrance Hall - Stairs rising to the first floor with under stairs storage cupboard. Radiator. Security alarm system. Telephone point. Doors to rooms.
Cloakroom/Wc - Wash hand basin. low level WC. Radiator. Extractor fan. Complementary tiling.
Kitchen - 3.76m x 2.95m (12'4" x 9'8") - Range of fitted base and wall units. Laminated work surfaces with complementary tiled splash backs. Fitted double oven and four ring induction hob beneath stainless steel extractor hood. Fitted fridge and freezer. Fitted automatic dishwasher. Stainless steel one and a half sink and drainer. Ceiling down lighters. Vertical radiator. Double glazed window to the rear elevation. Double glazed French doors to the Sunlounge.
Lounge - 5.28m x 3.10m (17'4" x 10'2") - Double glazed shuttered window to the front elevation. Two radiators. Television point. Sliding double glazed patio doors to:-
Sun Lounge - 4.42m x 2.95m (14'6" x 9'8") - Double glazed windows to the rear and side elevations. Television point. Electric heater. Double glazed French doors opening out to the rear garden.
Sitting Room - 3.12m x 2.72m (10'3" x 8'11") - Double glazed shuttered windows to the front and side elevations. Radiator. Television and telephone point.
First Floor Landing - Double glazed windows to the front and rear aspects. Access to loft space. Airing cupboard housing lagged hot water tank. Timber balustrade. Doors to rooms.
Bedroom One - 4.34m x 3.33m (14'3" x 10'11") - Double glazed window to the front elevation. Radiator. Built in wardrobe. Doors to dressing room and en-suite shower room. Security alarm. Telephone point.
Dressing Room - 1.83m x 1.24m (6'0" x 4'1") - Double glazed velux window. Radiator. Under eaves storage.
En-Suite Shower Room - Tiled shower cubicle with mains shower fitment. Wash hand basin. Low level WC. Complementary tiling. Radiator. Double glazed velux window.
Bedroom Two - 3.05m x 3.12m (10'0" x 10'3") - Double glazed window to the rear aspect. Radiator. Fitted wardrobes.
Bedroom Three - 3.33m x 2.18m (10'11" x 7'2") - double glazed window to the front elevation. Radiator.
Bedroom Four - 3.18m x 2.18m (10'5" x 7'2") - Double glazed window to the front elevation. Radiator.
Family Bathroom - Corner shower cubicle with mains shower fitment. Panelled bath. Wash hand basin. Low level WC. Double glazed velux window. Radiator. Complementary tiling.
Outside - To the front of the property is a small forecourt with driveway. There is access through the garage to the rear garden.
The rear garden is laid mainly to lawn with a paved patio area and well stocked borders. It affords a good deal of privacy being enclosed by timber lap fencing, and there is also a timber garden store.
Garage - 5.77m x 3.33m (18'11" x 10'11") - Up and over door. Power and lighting.
Additional Information - Council tax band C
Deposit based on £1500 pcm £1730
Holding deposit £346
Initial tenancy term 6 months and will revert to a monthly periodic after the initial term
