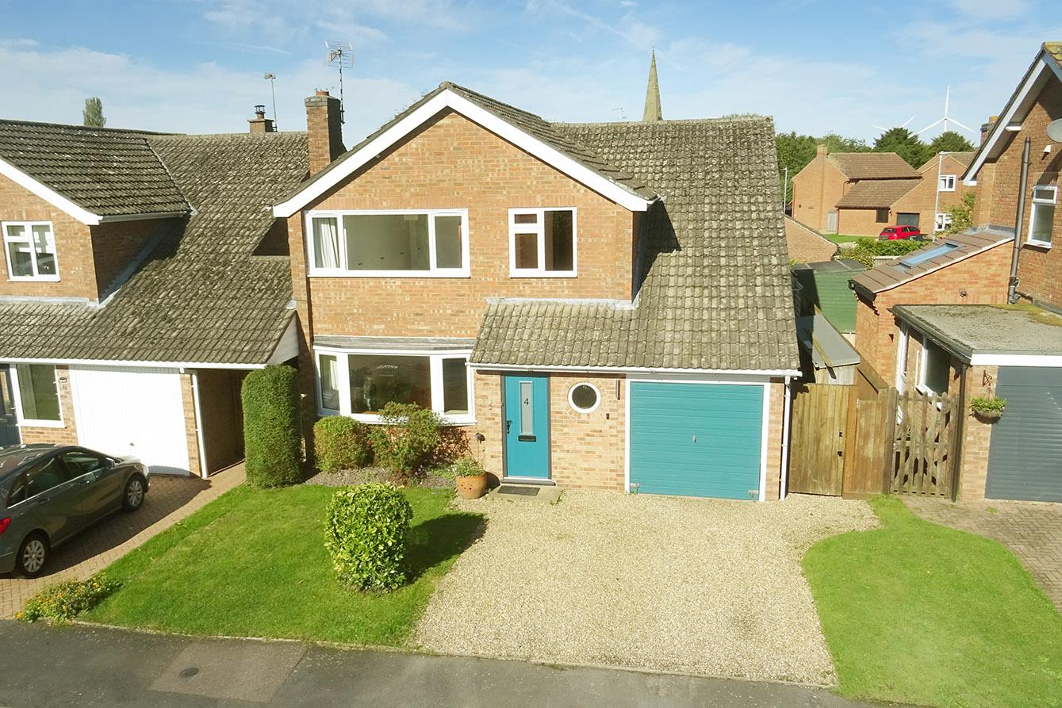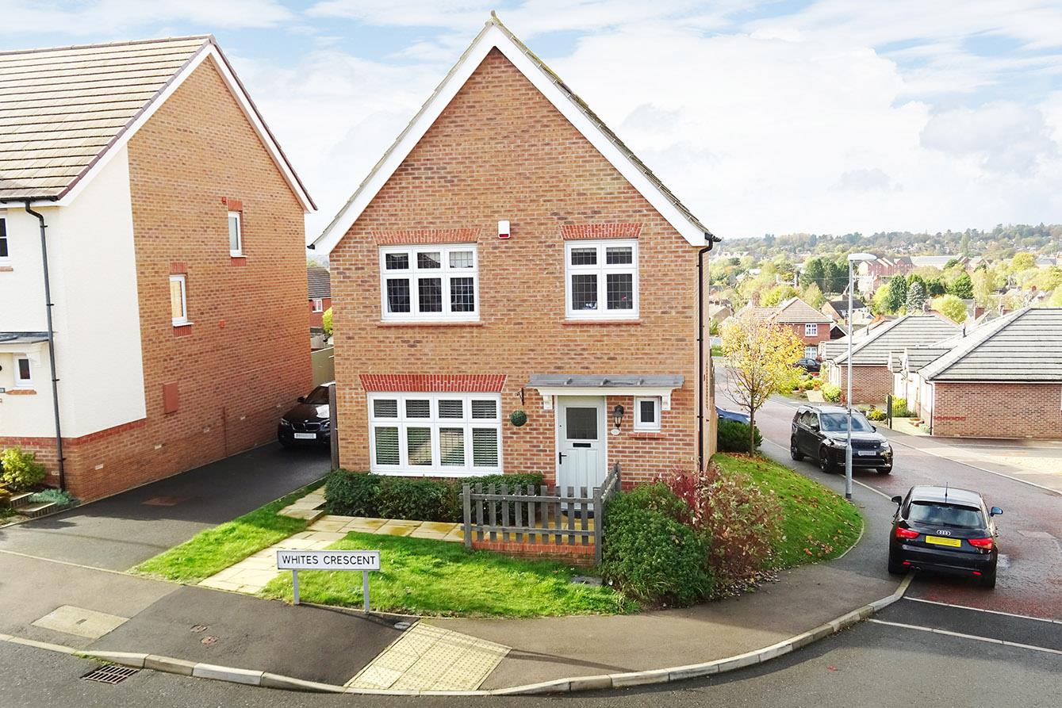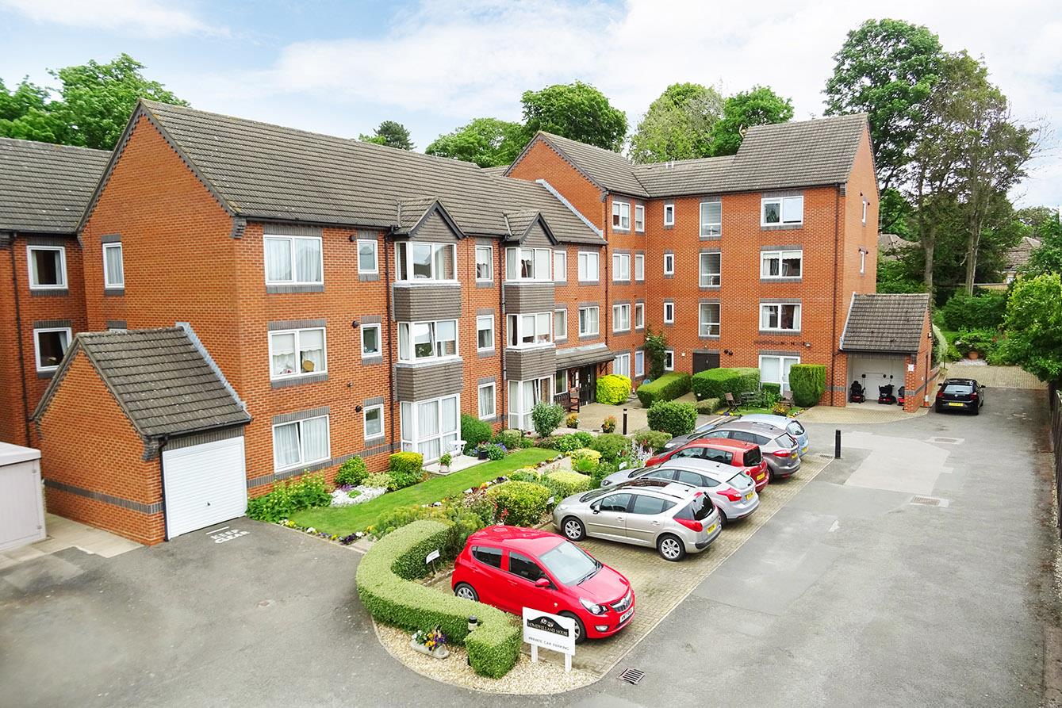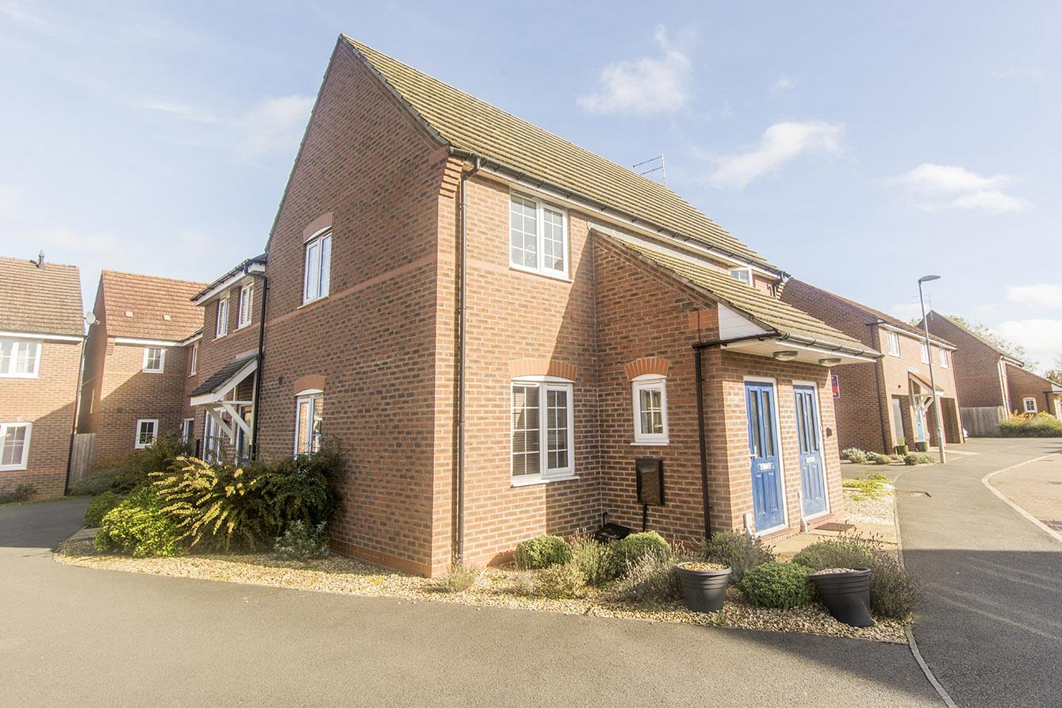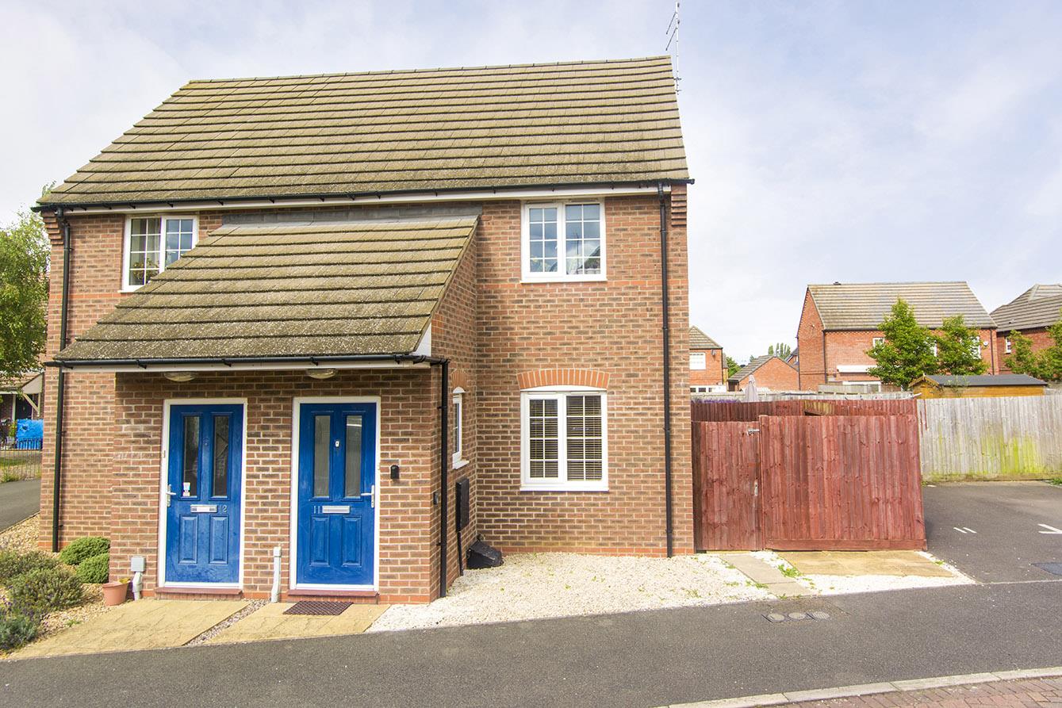Let Agreed
36 The Green, Great Bowden, Market Harborough
£2,300pcm
4 Bedroom
Semi-Detached House
Overview
4 Bedroom Semi-Detached House for rent in 36 The Green, Great Bowden, Market Harborough
Key Features:
- Prestigious conservation village location
- Substantial period family home
- Three receptions, four bedrooms
- Private garden, parking
- Pets considered
Centrally located in this picturesque village, less than a mile from the main line railway station, is this modernised and immaculately presented family home. The spacious accommodation has many original features, including open fireplaces and original timbers, and comprises: Entrance hall, lounge, dining room, family room, kitchen, utility room, downstairs WC, galleried landing with minstrels gallery, four bedrooms, en-suite and family bathroom. There is also a private garden and off road parking. Available early December.
Entrance Hall - Accessed via solid timber front door with glazed panel. Three wall lights. Stairs rising to the first floor. Stripped timber doors to the lounge and dining room.
Lounge - 4.01m x 4.45m (13'2" x 14'7") - Window to the front elevation. Original wide oak floorboards. Raised open fireplace with dog grate. Two wall lights. Column radiator. Exposed heavy ceiling beam. Glazed double doors to the family room.
Dining Room - 4.01m x 4.47m (13'2" x 14'8") - Window to the front elevation. Decorative fireplace with dog grate. Two base storage cupboards. Three wall lights. Under stairs storage cupboard. Column radiator. Door to:-
Kitchen - 3.68m x 4.32m (12'1" x 14'2") - Range of handmade timber fronted fitted base and wall units. Solid granite work surfaces. Fitted gas range cooker. Fitted automatic dishwasher. Fitted fridge and freezer. Island unit with marble work tops, sink and drainer. Ceiling timbers. Under floor heating. Door to utility room and opening to:-
Family Room - 5.13m x 3.40m (16'10" x 11'2") - Porcelain tiled flooring with under floor heating. Double glazed bi-fold doors opening out to the rear garden. Picture window to the rear aspect. Door to covered side access.
Utility Room - 2.90m x 2.16m (9'6" x 7'1") - Fitted base storage cupboard and marble work surface. Butler sink. Fitted storage cupboards housing gas fired combination central heating boiler. Space and plumbing for automatic washing machine. Multi paned door leading outside. Door to:-
Downstairs Wc - Low level WC. Wash hand basin. Heated towel rail. Opaque glazed window.
Galleried Landing - Walk around timber balustrade with small study area at the front. Glazed minstrels gallery overlooking the family room. Window with views over the Green and to the village church. Doors to rooms.
Bedroom One - 4.57m x 3.15m (15'0" x 10'4") - Window to the front elevation. Period decorative fireplace. Fitted wardrobes and shelved cupboard. Column radiator. Door to:-
En-Suite Shower Room - Double shower cubicle with 'Rain' shower fitment. Vanity unit with large inset wash hand basin. Low level WC. Heated towel rail. Two wall lights. Exposed timber beam. Skylight window.
Bedroom Two - 4.50m x 3.56m (14'9" x 11'8") - Window to the front elevation. Period decorative fireplace. Shelved wardrobe. Column radiator.
Bedroom Three - 3.51m x 3.35m (11'6" x 11'0") - Windows to the rear and side elevations. Fitted wardrobes and glazed storage cupboards. Vertical radiator. Skylight window.
Bedroom Four - 3.68m x 2.06m (12'1" x 6'9") - Windows to the rear and side elevations. Built in wardrobe. Column radiator.
Bathroom - Panelled bath with shower fitment over. Pedestal wash hand basin. Low level WC. Airing cupboard. Vertical radiator.
Outside - To the front of the property is a good sized landscaped garden laid mainly to gravelled and paved patio areas with dwarf conifers and herbaceous beds. There is parking for one or two cars.To the side of the property is a long lean-to style covered access providing storage for bikes etc and access to the rear garden.Directly to the rear of the house is a paved patio area and raised lawn. The garden is enclosed by timber lap fencing and walling. It affords a good deal of privacy.
Additional Information - Council tax band E
Deposit based on �2300 rent per calendar month amounting to �2596
Holding deposit equivalent to one weeks rent �519
Initial tenancy term 6 months and will revert to a monthly periodic after the initial term
Read more
Entrance Hall - Accessed via solid timber front door with glazed panel. Three wall lights. Stairs rising to the first floor. Stripped timber doors to the lounge and dining room.
Lounge - 4.01m x 4.45m (13'2" x 14'7") - Window to the front elevation. Original wide oak floorboards. Raised open fireplace with dog grate. Two wall lights. Column radiator. Exposed heavy ceiling beam. Glazed double doors to the family room.
Dining Room - 4.01m x 4.47m (13'2" x 14'8") - Window to the front elevation. Decorative fireplace with dog grate. Two base storage cupboards. Three wall lights. Under stairs storage cupboard. Column radiator. Door to:-
Kitchen - 3.68m x 4.32m (12'1" x 14'2") - Range of handmade timber fronted fitted base and wall units. Solid granite work surfaces. Fitted gas range cooker. Fitted automatic dishwasher. Fitted fridge and freezer. Island unit with marble work tops, sink and drainer. Ceiling timbers. Under floor heating. Door to utility room and opening to:-
Family Room - 5.13m x 3.40m (16'10" x 11'2") - Porcelain tiled flooring with under floor heating. Double glazed bi-fold doors opening out to the rear garden. Picture window to the rear aspect. Door to covered side access.
Utility Room - 2.90m x 2.16m (9'6" x 7'1") - Fitted base storage cupboard and marble work surface. Butler sink. Fitted storage cupboards housing gas fired combination central heating boiler. Space and plumbing for automatic washing machine. Multi paned door leading outside. Door to:-
Downstairs Wc - Low level WC. Wash hand basin. Heated towel rail. Opaque glazed window.
Galleried Landing - Walk around timber balustrade with small study area at the front. Glazed minstrels gallery overlooking the family room. Window with views over the Green and to the village church. Doors to rooms.
Bedroom One - 4.57m x 3.15m (15'0" x 10'4") - Window to the front elevation. Period decorative fireplace. Fitted wardrobes and shelved cupboard. Column radiator. Door to:-
En-Suite Shower Room - Double shower cubicle with 'Rain' shower fitment. Vanity unit with large inset wash hand basin. Low level WC. Heated towel rail. Two wall lights. Exposed timber beam. Skylight window.
Bedroom Two - 4.50m x 3.56m (14'9" x 11'8") - Window to the front elevation. Period decorative fireplace. Shelved wardrobe. Column radiator.
Bedroom Three - 3.51m x 3.35m (11'6" x 11'0") - Windows to the rear and side elevations. Fitted wardrobes and glazed storage cupboards. Vertical radiator. Skylight window.
Bedroom Four - 3.68m x 2.06m (12'1" x 6'9") - Windows to the rear and side elevations. Built in wardrobe. Column radiator.
Bathroom - Panelled bath with shower fitment over. Pedestal wash hand basin. Low level WC. Airing cupboard. Vertical radiator.
Outside - To the front of the property is a good sized landscaped garden laid mainly to gravelled and paved patio areas with dwarf conifers and herbaceous beds. There is parking for one or two cars.To the side of the property is a long lean-to style covered access providing storage for bikes etc and access to the rear garden.Directly to the rear of the house is a paved patio area and raised lawn. The garden is enclosed by timber lap fencing and walling. It affords a good deal of privacy.
Additional Information - Council tax band E
Deposit based on �2300 rent per calendar month amounting to �2596
Holding deposit equivalent to one weeks rent �519
Initial tenancy term 6 months and will revert to a monthly periodic after the initial term
Important information
This is not a Shared Ownership Property




