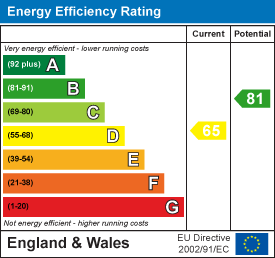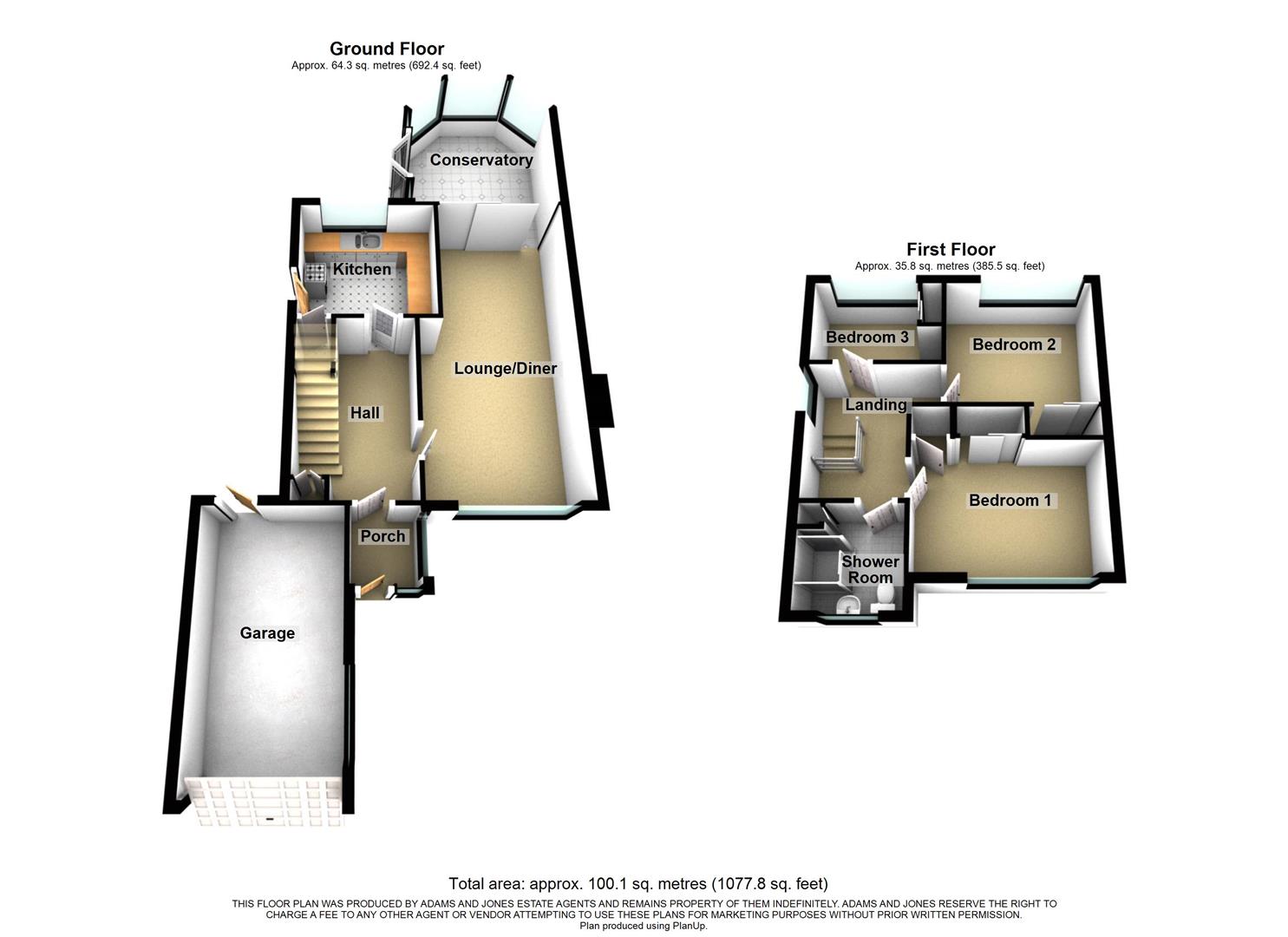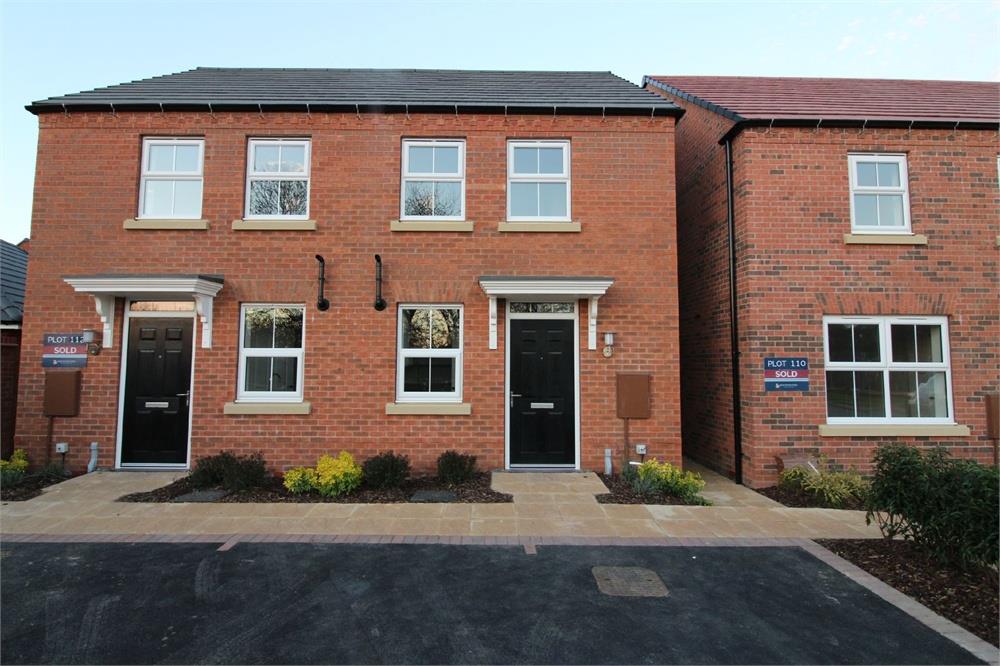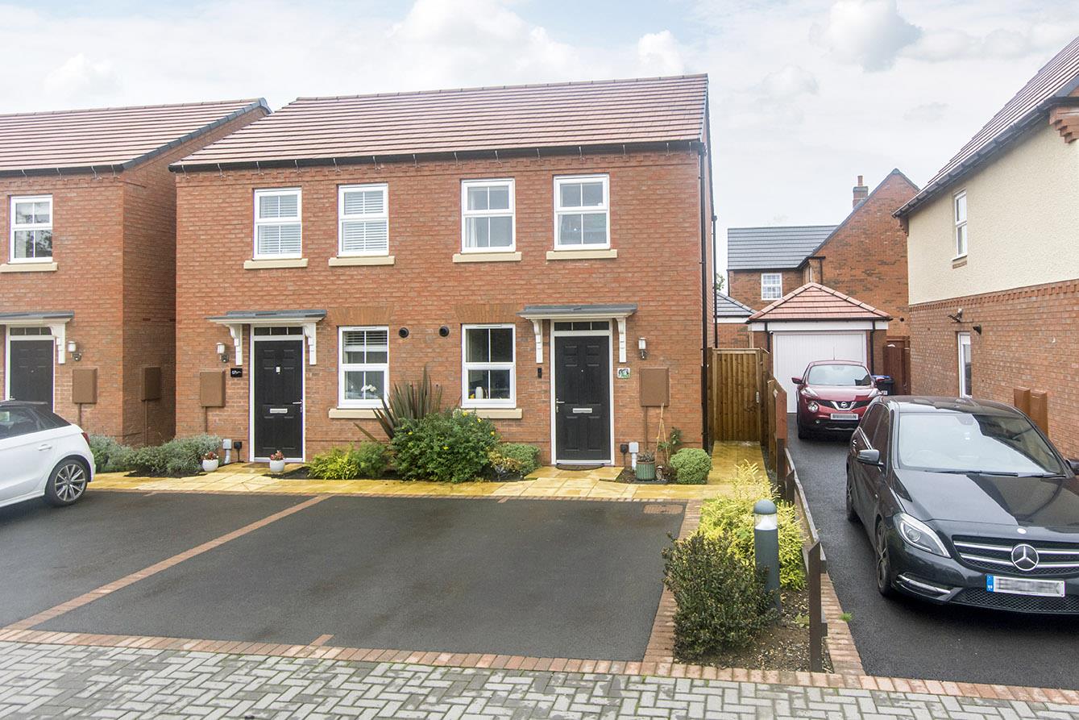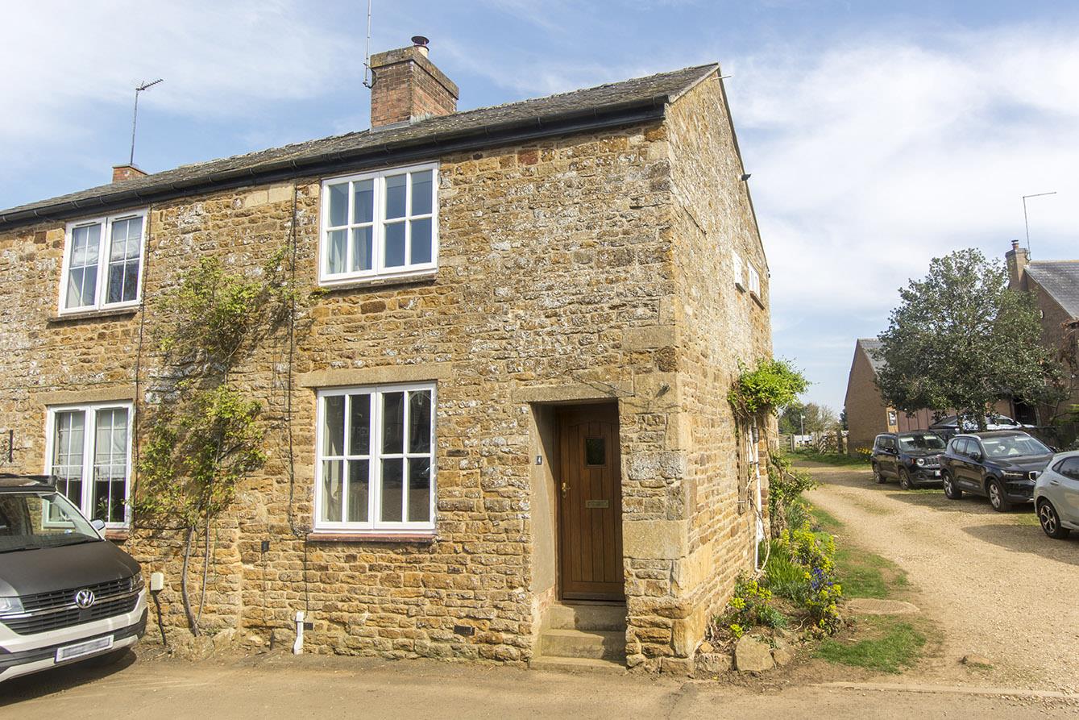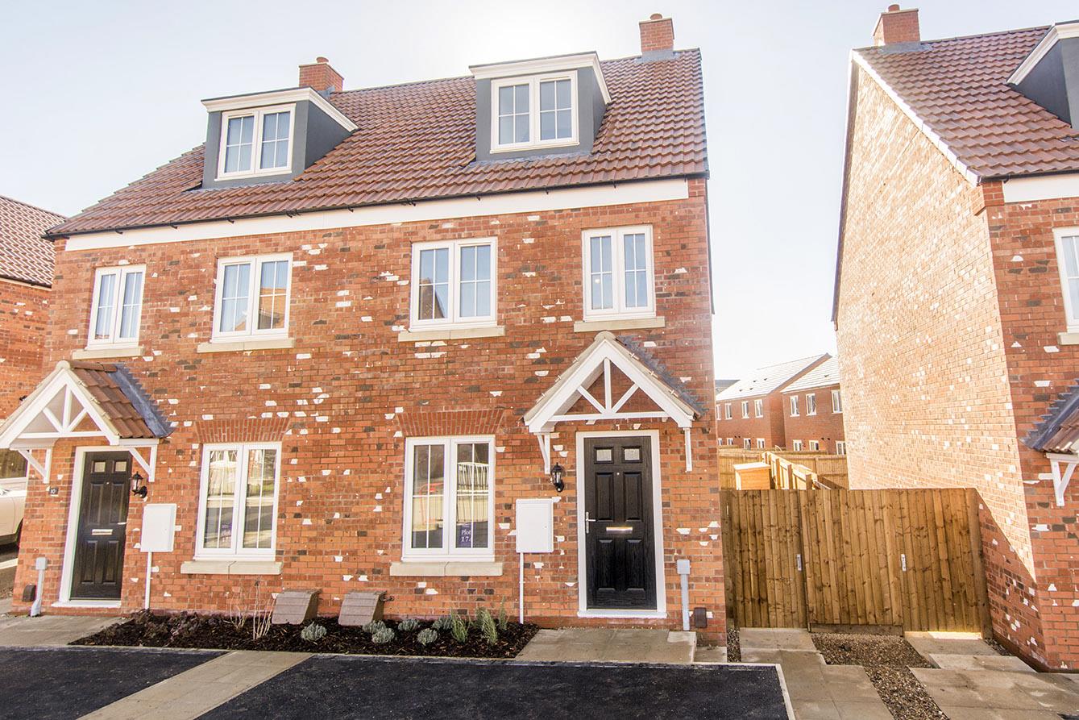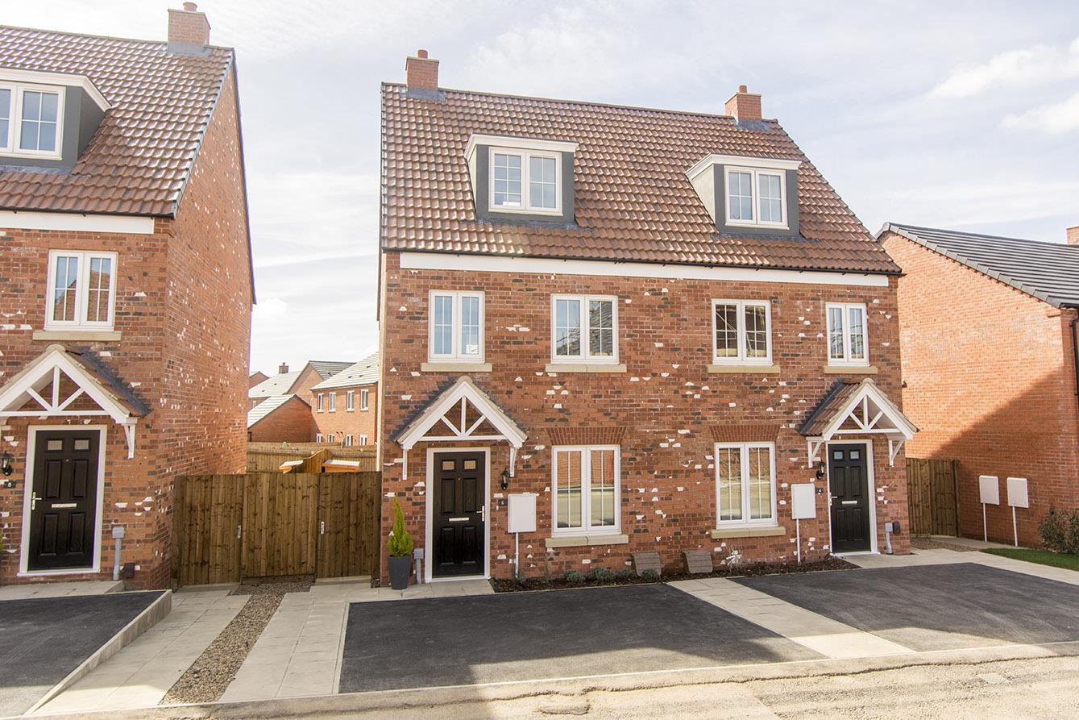Let Agreed
The Crescent, Market Harborough
£1,300pcm
3 Bedroom
House
Overview
3 Bedroom House for rent in The Crescent, Market Harborough
Welcome to this charming property located in the sought-after area of The Crescent, Market Harborough. This delightful house boasts one reception room, three cosy bedrooms, and a well-appointed bathroom, making it the perfect family home.
Situated in an established residential location, this property offers the convenience of being close to the town centre and schools, ideal for families with children. The beautiful large South facing garden is a standout feature, providing a lovely outdoor space for relaxation and entertaining.
As you step inside, you'll be greeted by a well-presented interior that exudes warmth and comfort. The house is meticulously maintained throughout, ensuring a welcoming atmosphere for you and your loved ones.
Don't miss the opportunity to make this house your home and enjoy the peaceful surroundings and convenience this property has to offer. Contact us today to arrange a viewing and experience the charm of this lovely Market Harborough residence on The Crescent.
Porch - 1.45m x 1.32m (4'9" x 4'4") - Accessed via double glazed front door. Opaque double glazed windows to the front and side elevations. Telephone point. Door to:-
Entrance Hall - 3.86m x 2.44m (12'8" x 8'0") - Stairs rising to the first floor. Fitted wardrobe and storage cupboard. Radiator. Telephone point. Doors to rooms.
Lounge/Diner - 6.71m x 3.20m max (22'0" x 10'6" max) - Double glazed window to the front elevation. Feature coal effect electric fire and timber surround. Television point. Serving hatch to the kitchen. Radiator. Sliding double glazed patio doors to:-
(Lounge Area Photo) -
(Dining Area Photo) -
Conservatory - 3.68m x 3.15m (12'1" x 10'4") - UPVC double glazed conservatory with brick base and French doors opening out to the rear garden. Ceiling rotary fan. Television point. Radiator.
Kitchen - 2.92m x 2.69m (9'7" x 8'10") - Fitted base and wall units. Laminated work surfaces. Freestanding electric cooker with stainless steel extractor hood over. Under counter fridge and freezer. Automatic washing machine. Stainless steel one and a half sink and drainer. Spacious walk-in under stairs larder with shelving. Double glazed window to the rear aspect. Opaque double glazed door leading outside.
(Kitchen Photo Two) -
First Floor Landing - Double glazed window to the side elevation. Access to loft space. Timber balustrade. Doors to rooms.
Bedroom One - 3.68m x 3.18m (12'1" x 10'5") - Double glazed window to the front elevation. Built in wardrobes. Airing cupboard housing lagged hot water tank. Radiator. Two wall lights.
(Bedroom One Photo Two) -
Bedroom Two - 3.02m x 2.69m (9'11" x 8'10") - Double glazed window to the rear aspect. Built in wardrobes. Radiator.
(Bedroom Two Photo Two) -
Bedroom Three - 2.64m x 1.78m (8'8" x 5'10") - Double glazed window to the rear aspect. Built in wardrobe. Fitted shelving and storage cupboards. Radiator. Telephone point.
(Bedroom Three Photo Two) -
Shower Room - Double shower cubicle with mains 'Rain' shower fitment. Pedestal wash hand basin. Low level WC. Complementary tiling. Radiator. Electric shaver point. Shelved storage cupboard. Opaque double glazed window.
Front - To the front of the property the garden is laid mainly to lawn with well stocked borders. There is hardstanding for one or two cars and gated side pedestrian access to the rear garden.
Garage - 4.85m x 2.64m (15'11" x 8'8") - Up and over door, power and lighting, and personal door to the rear garden.
Rear - The South facing rear garden is a particular feature extending approximately 100' in length. It is laid mainly to a shaped lawn with well stocked flower borders. There is also a paved patio area and timber garden store, and the garden is enclosed by timber lap fencing.
(Rear Photo Two) -
(Rear Aspect Photo) -
Additional Information - Council tax band D
Deposit based on �1300 rent per calendar month amounting to �1500
Holding deposit to secure property pending references �300
Initial tenancy term 6 months and will revert to a monthly periodic after the initial term
Read more
Situated in an established residential location, this property offers the convenience of being close to the town centre and schools, ideal for families with children. The beautiful large South facing garden is a standout feature, providing a lovely outdoor space for relaxation and entertaining.
As you step inside, you'll be greeted by a well-presented interior that exudes warmth and comfort. The house is meticulously maintained throughout, ensuring a welcoming atmosphere for you and your loved ones.
Don't miss the opportunity to make this house your home and enjoy the peaceful surroundings and convenience this property has to offer. Contact us today to arrange a viewing and experience the charm of this lovely Market Harborough residence on The Crescent.
Porch - 1.45m x 1.32m (4'9" x 4'4") - Accessed via double glazed front door. Opaque double glazed windows to the front and side elevations. Telephone point. Door to:-
Entrance Hall - 3.86m x 2.44m (12'8" x 8'0") - Stairs rising to the first floor. Fitted wardrobe and storage cupboard. Radiator. Telephone point. Doors to rooms.
Lounge/Diner - 6.71m x 3.20m max (22'0" x 10'6" max) - Double glazed window to the front elevation. Feature coal effect electric fire and timber surround. Television point. Serving hatch to the kitchen. Radiator. Sliding double glazed patio doors to:-
(Lounge Area Photo) -
(Dining Area Photo) -
Conservatory - 3.68m x 3.15m (12'1" x 10'4") - UPVC double glazed conservatory with brick base and French doors opening out to the rear garden. Ceiling rotary fan. Television point. Radiator.
Kitchen - 2.92m x 2.69m (9'7" x 8'10") - Fitted base and wall units. Laminated work surfaces. Freestanding electric cooker with stainless steel extractor hood over. Under counter fridge and freezer. Automatic washing machine. Stainless steel one and a half sink and drainer. Spacious walk-in under stairs larder with shelving. Double glazed window to the rear aspect. Opaque double glazed door leading outside.
(Kitchen Photo Two) -
First Floor Landing - Double glazed window to the side elevation. Access to loft space. Timber balustrade. Doors to rooms.
Bedroom One - 3.68m x 3.18m (12'1" x 10'5") - Double glazed window to the front elevation. Built in wardrobes. Airing cupboard housing lagged hot water tank. Radiator. Two wall lights.
(Bedroom One Photo Two) -
Bedroom Two - 3.02m x 2.69m (9'11" x 8'10") - Double glazed window to the rear aspect. Built in wardrobes. Radiator.
(Bedroom Two Photo Two) -
Bedroom Three - 2.64m x 1.78m (8'8" x 5'10") - Double glazed window to the rear aspect. Built in wardrobe. Fitted shelving and storage cupboards. Radiator. Telephone point.
(Bedroom Three Photo Two) -
Shower Room - Double shower cubicle with mains 'Rain' shower fitment. Pedestal wash hand basin. Low level WC. Complementary tiling. Radiator. Electric shaver point. Shelved storage cupboard. Opaque double glazed window.
Front - To the front of the property the garden is laid mainly to lawn with well stocked borders. There is hardstanding for one or two cars and gated side pedestrian access to the rear garden.
Garage - 4.85m x 2.64m (15'11" x 8'8") - Up and over door, power and lighting, and personal door to the rear garden.
Rear - The South facing rear garden is a particular feature extending approximately 100' in length. It is laid mainly to a shaped lawn with well stocked flower borders. There is also a paved patio area and timber garden store, and the garden is enclosed by timber lap fencing.
(Rear Photo Two) -
(Rear Aspect Photo) -
Additional Information - Council tax band D
Deposit based on �1300 rent per calendar month amounting to �1500
Holding deposit to secure property pending references �300
Initial tenancy term 6 months and will revert to a monthly periodic after the initial term
