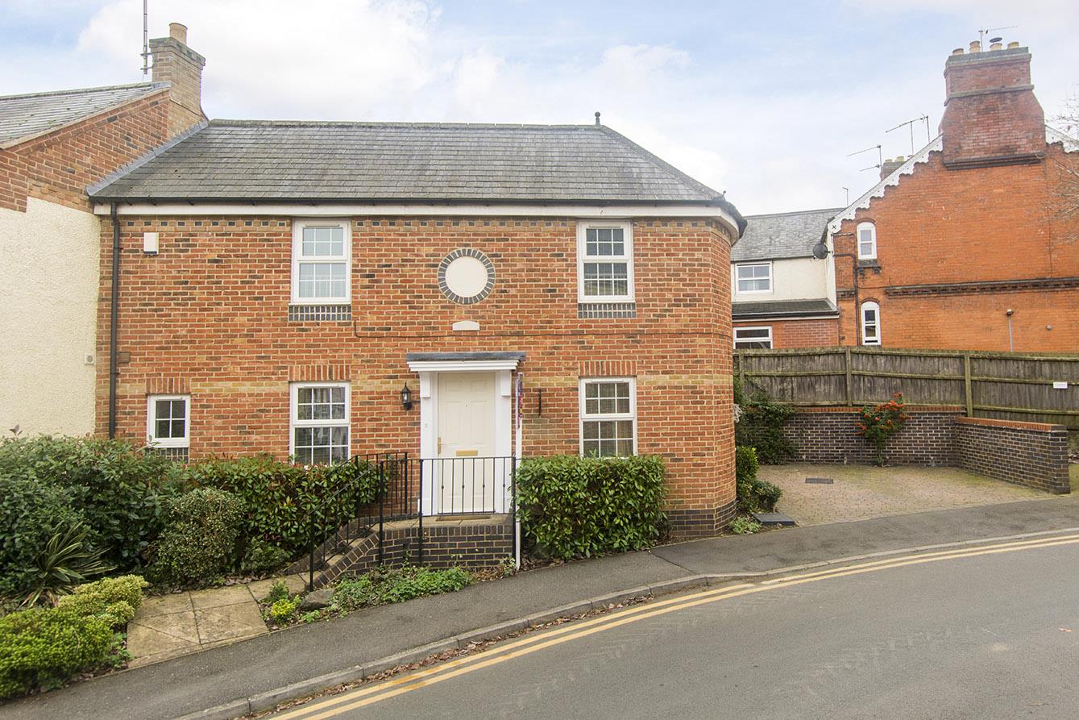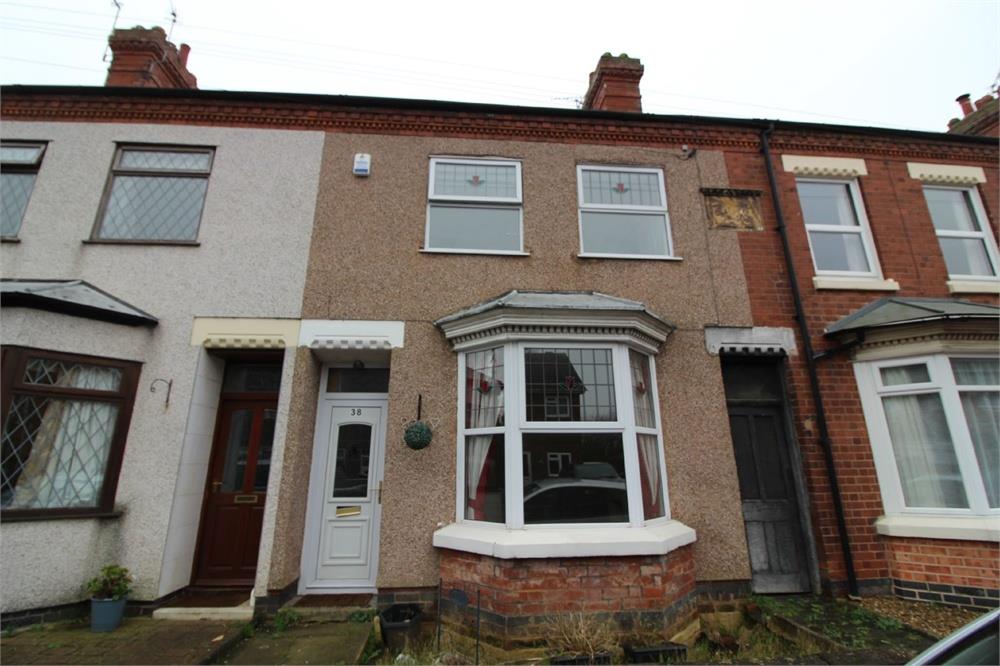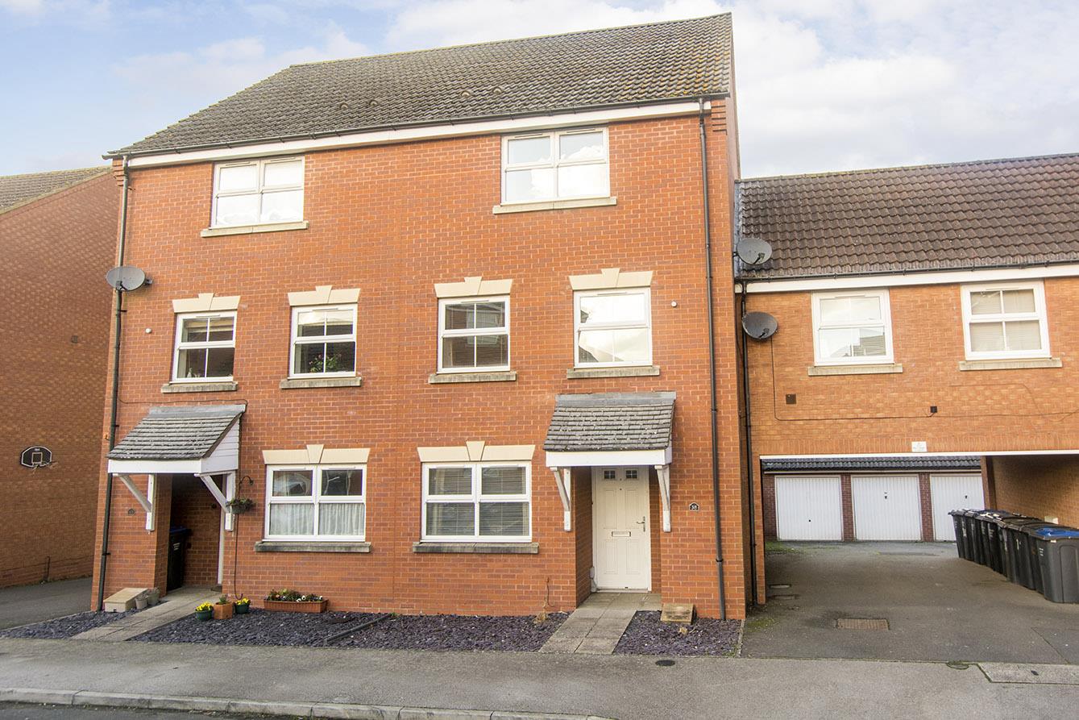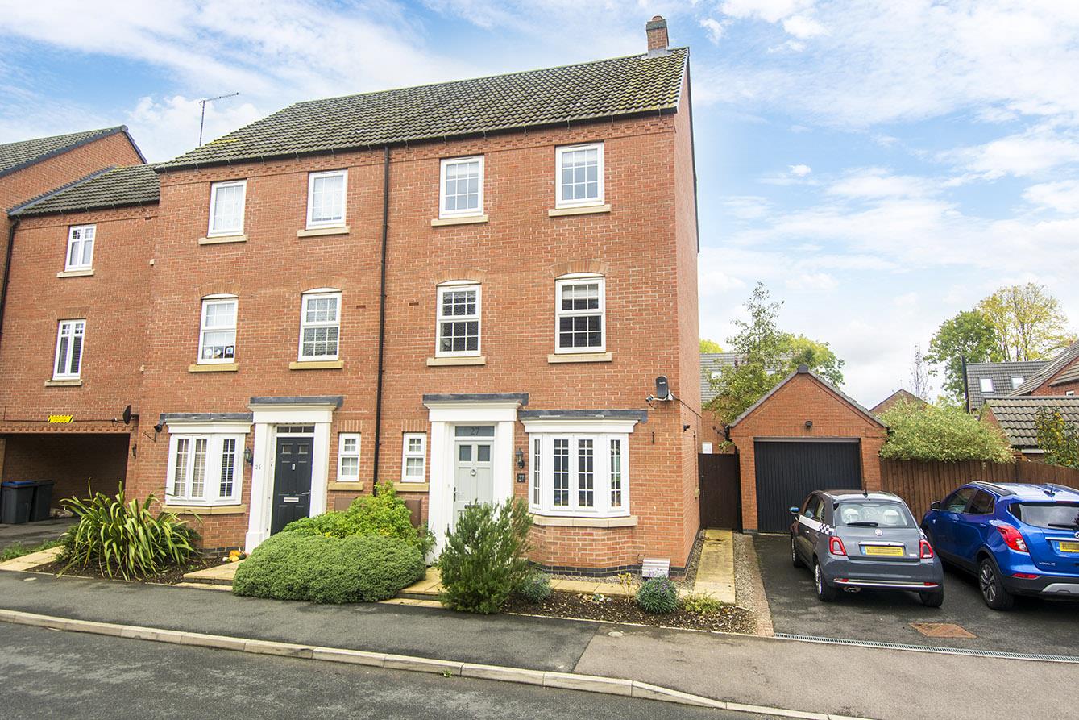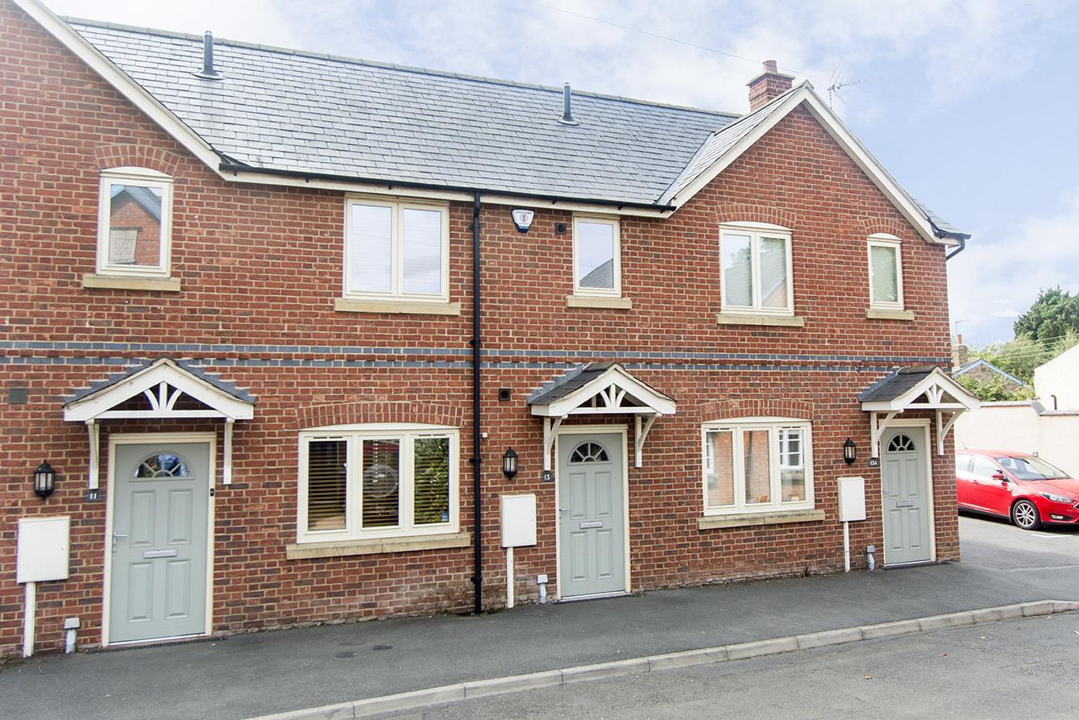
This property has been removed by the agent. It may now have been sold or temporarily taken off the market.
A beautifully modernised and presented mid terrace home ideally situated for the town centre and associated amenities. The gas centrally heated and double glazed accommodation comprises:: Lounge, fitted kitchen with appliances, dining area, landing, two bedrooms and bathroom on the first floor and further double bedroom on the second floor. There is also a good sized garden. The property is offered unfurnished and will be available early December 2024.
We have found these similar properties.
Church Lane, Husbands Bosworth, Lutterworth
3 Bedroom House
Church Lane, Husbands Bosworth, Lutterworth
Isabel Lane, Kibworth Beauchamp, Leicester
2 Bedroom House
Isabel Lane, Kibworth Beauchamp, Leicester




