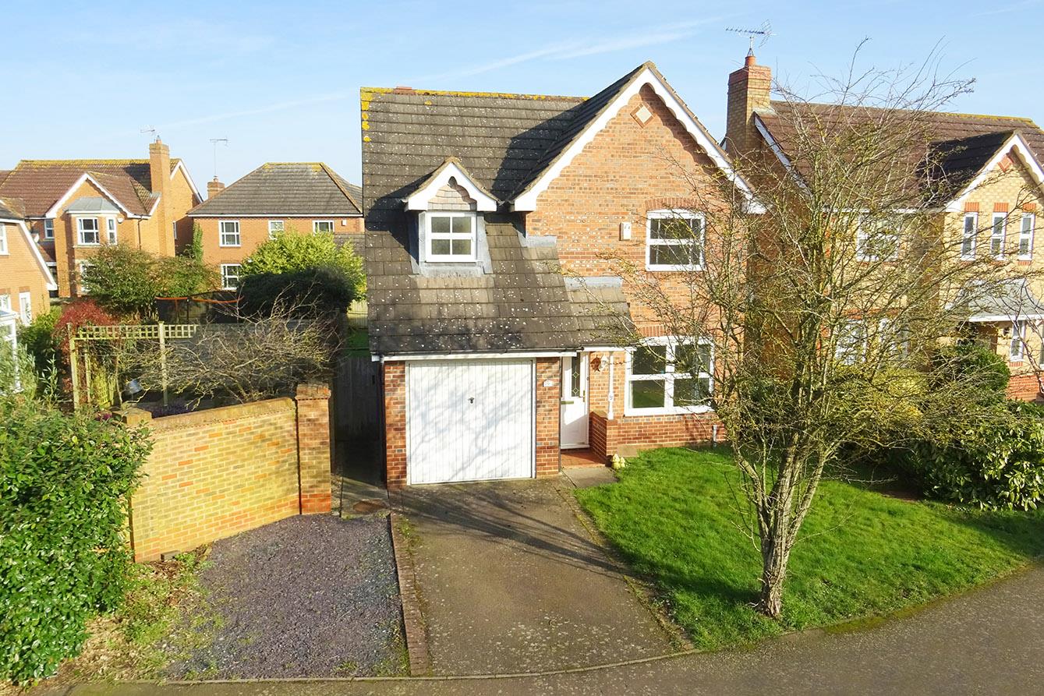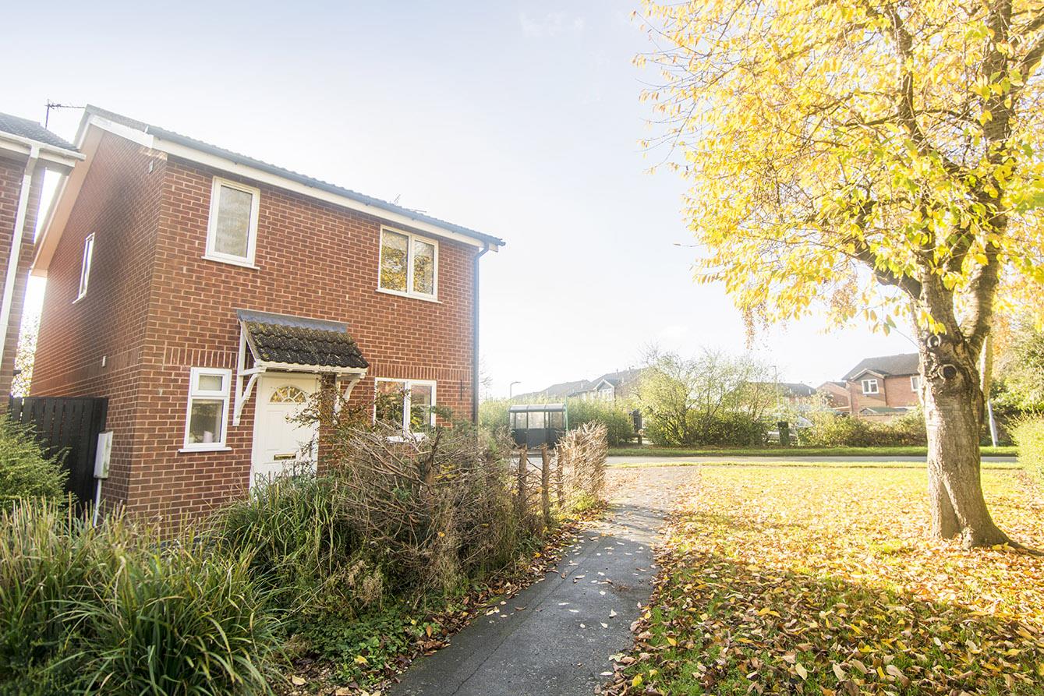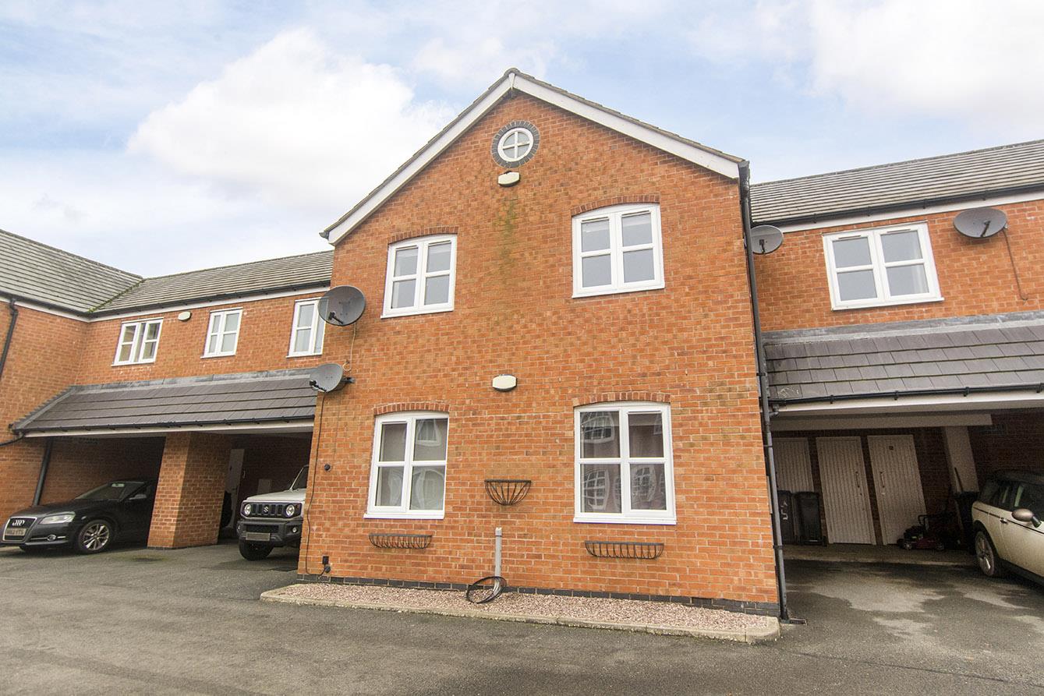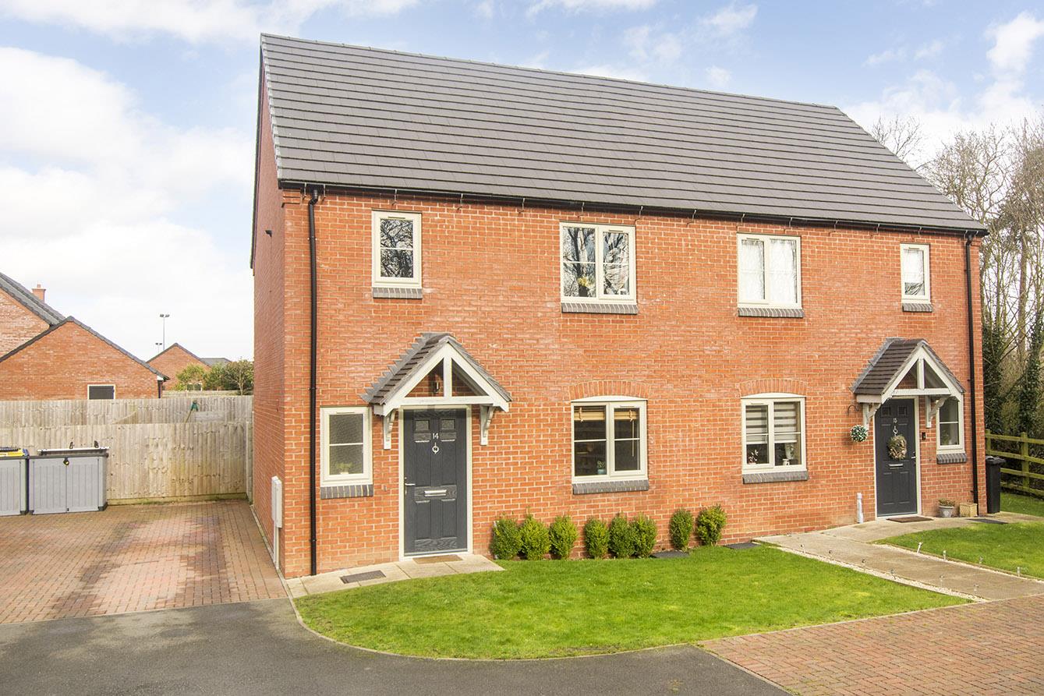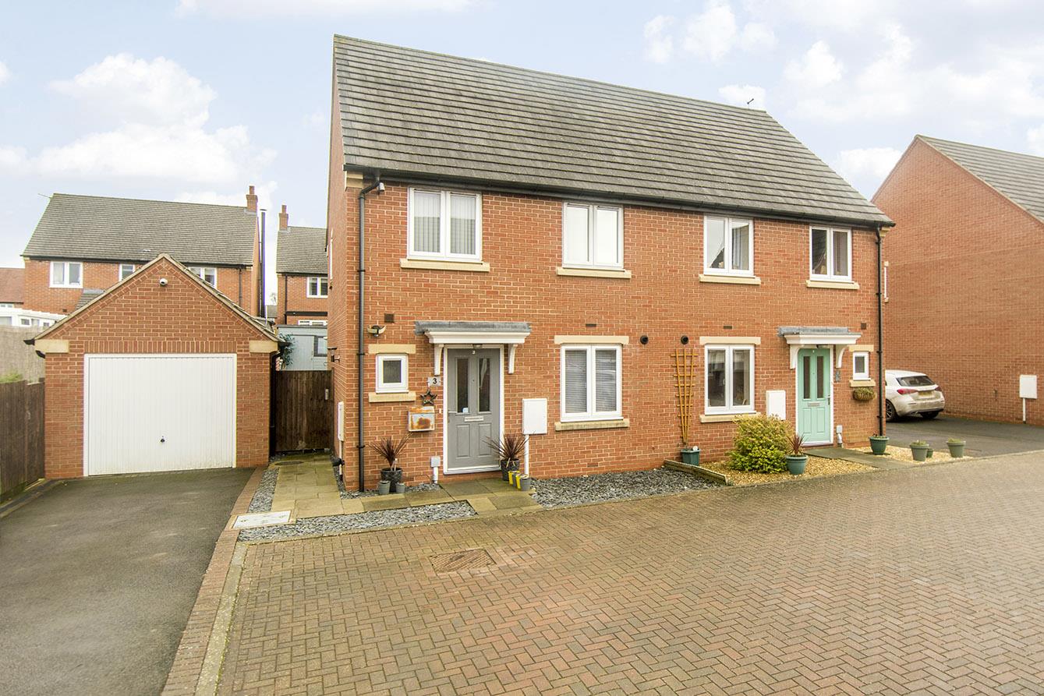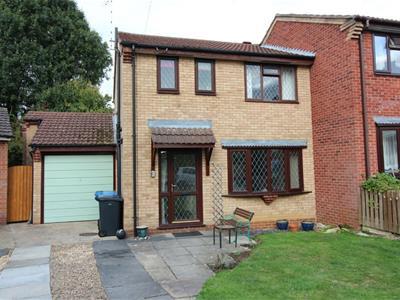
This property has been removed by the agent. It may now have been sold or temporarily taken off the market.
Well situated in the centre of this popular rural village is this beautiful conversion of the old village schoolhouse. The property is immaculately decorated and fitted throughout, and is available immediately. The accommodation briefly comprises: Living Room, kitchen/diner with fitted appliances, utility/downstairs WC, landing, three bedrooms, en-suite shower room and family bathroom. There is also a private, easily maintained rear garden. The property is offered unfurnished. SORRY NO PETS.
We have found these similar properties.
Richardson Close, Broughton Astley, Leicester
3 Bedroom Detached House
Richardson Close, Broughton Astley, Leicester
Cheney Court, Husbands Bosworth, Lutterworth
1 Bedroom Apartment
Cheney Court, Husbands Bosworth, Lutterworth
14 Stablefields Drive, North Kilworth
3 Bedroom Semi-Detached House
14 Stablefields Drive, North Kilworth




